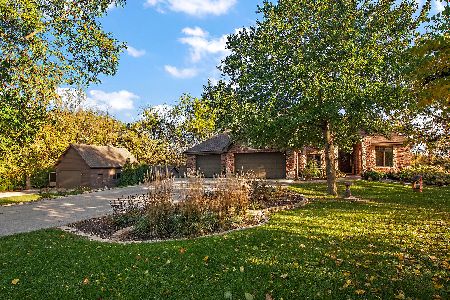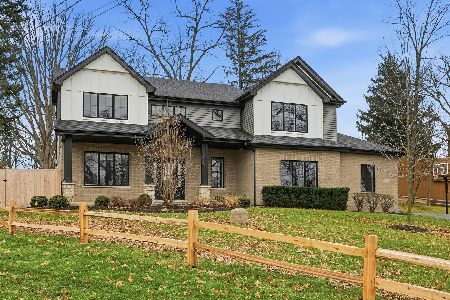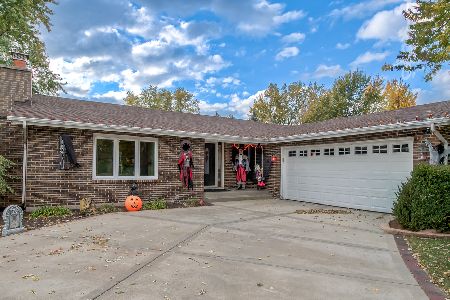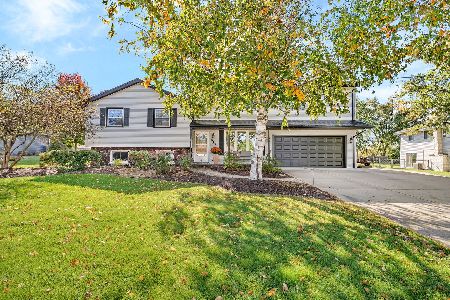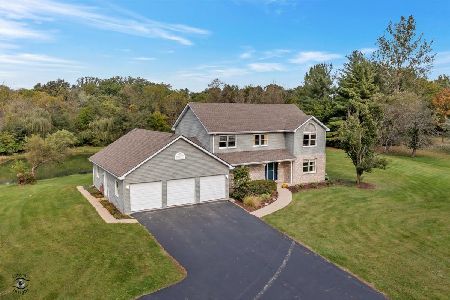1300 Francis Road, New Lenox, Illinois 60451
$840,000
|
Sold
|
|
| Status: | Closed |
| Sqft: | 8,360 |
| Cost/Sqft: | $105 |
| Beds: | 5 |
| Baths: | 6 |
| Year Built: | — |
| Property Taxes: | $13,323 |
| Days On Market: | 1362 |
| Lot Size: | 5,42 |
Description
WELCOME TO 1300 FRANCIS RD! A north New Lenox landmark, affectionately known by many as "The Barn". This unique 3 floor, above grade home, boasts of multiple staircases, 3 wood burning fire places and an elevator that accesses all levels of the house. A 5 bdrm, 5.5 bath home with spacious rooms throughout is a must see. The main level features a large eat in kitchen, with an enormous island, walk in pantry and butlers pantry. Kitchen has roll outs under stove and roll out stored serving cart ready for entertaining! Adjacent to the large kitchen is a formal living room, formal dining room, keeping room and family room. There is a stunning owners retreat located on this level with its own laundry room and a bonus room. The owners retreat features heated tile floors and beautiful views. The bath has a walk in shower and a deep soaker tub. The top level has a 2nd master with ensuite, 3 additional bedrooms and spacious bath. There is an additional room plumbed for laundry on this floor that is big enough to accommodate craft/hobby work space. The ground floor has one 3 car garage in the front and a separate 3.5 car garage on the east side, for a total of 6+ bays. There is an additional single bay for your golf cart and storage on the west end. A sun room and a laundry facility as well as work shop and lots and lots of storage on this level. All levels have central vac built in, as well as zoned heating and air conditioning. The exterior of this home is stone and Hardy board siding. Windows are newer and either Pella or Anderson brand! This home has a wrap around deck that accesses an inground heated pool and a hot tub. The pool features stunning stone work and great views of the stocked fishing pond. There is a second deck off the formal living room that is great for morning coffee or afternoon refreshments. The property was professionally landscaped by Milka landscaping. There are 200 yr old oak trees, a Koi pond and a great yard for your enjoyment on this approximately 5 acre property. The house has a full security, fire alert system that is monitored 24/7 by Quinlan Security systems. Make your appointment today!
Property Specifics
| Single Family | |
| — | |
| — | |
| — | |
| — | |
| — | |
| Yes | |
| 5.42 |
| Will | |
| — | |
| — / Not Applicable | |
| — | |
| — | |
| — | |
| 11382161 | |
| 1508113000180000 |
Nearby Schools
| NAME: | DISTRICT: | DISTANCE: | |
|---|---|---|---|
|
Grade School
Haines Elementary School |
122 | — | |
|
Middle School
Liberty Junior High School |
122 | Not in DB | |
|
High School
Lincoln-way West High School |
210 | Not in DB | |
Property History
| DATE: | EVENT: | PRICE: | SOURCE: |
|---|---|---|---|
| 29 Jun, 2022 | Sold | $840,000 | MRED MLS |
| 4 May, 2022 | Under contract | $880,000 | MRED MLS |
| 21 Apr, 2022 | Listed for sale | $880,000 | MRED MLS |
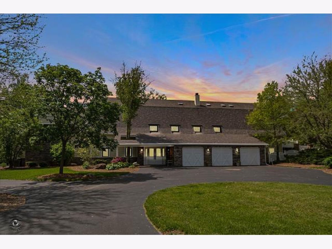
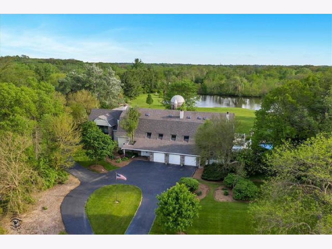
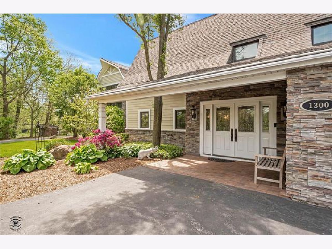
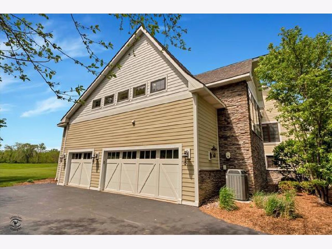
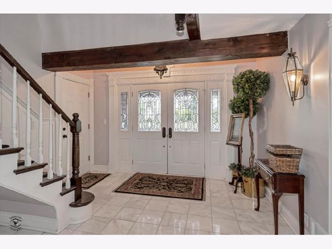
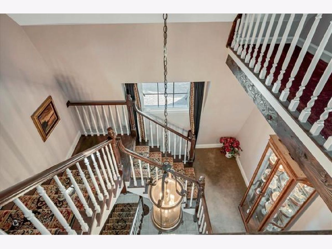
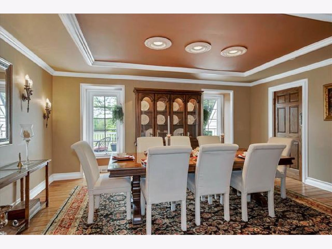
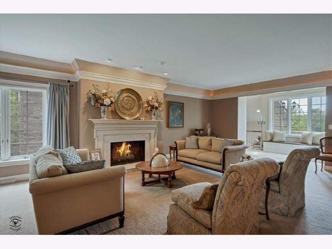
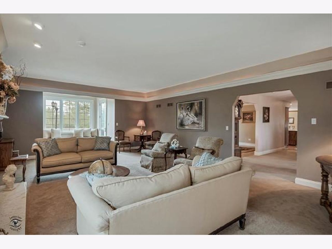
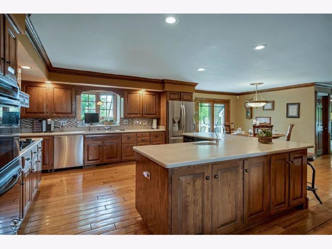
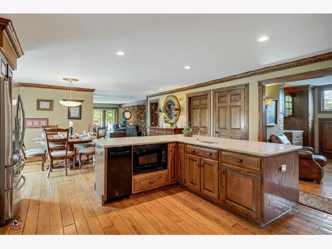
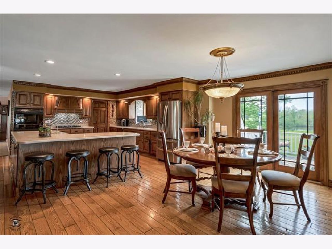
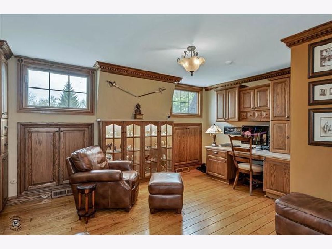
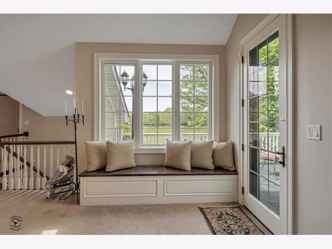
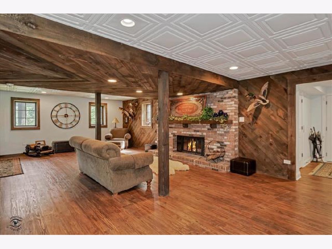
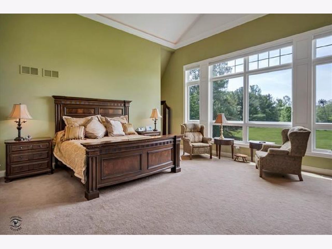
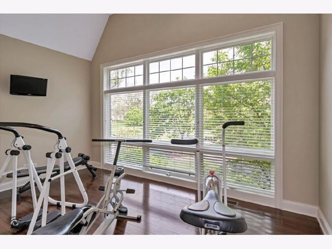
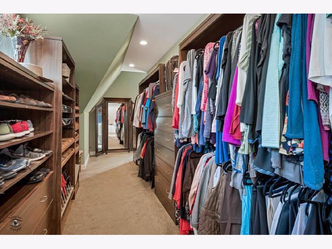
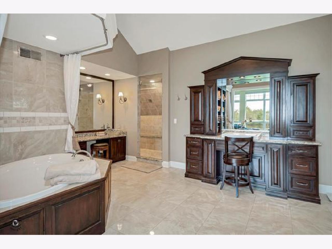
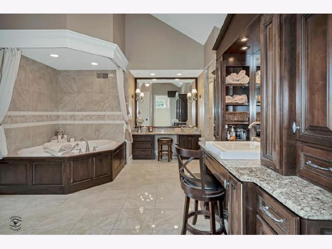
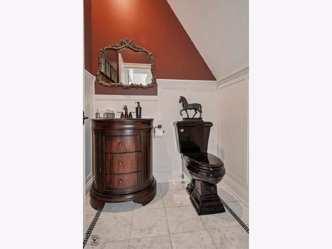
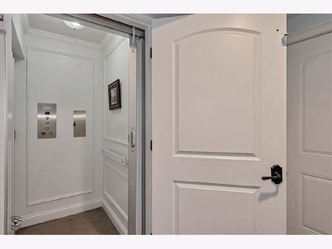
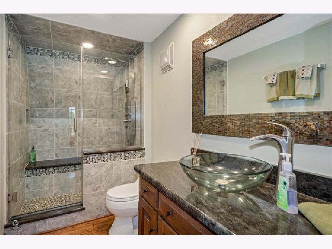
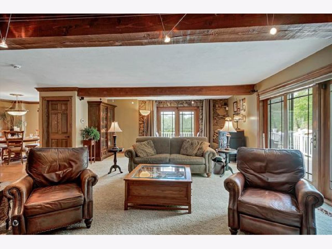
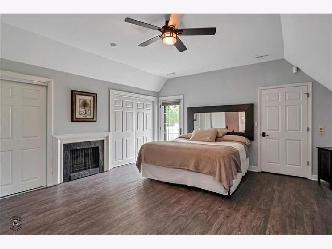
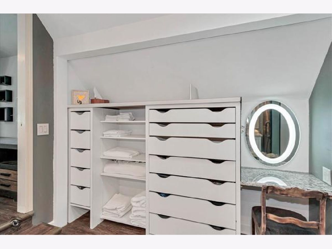
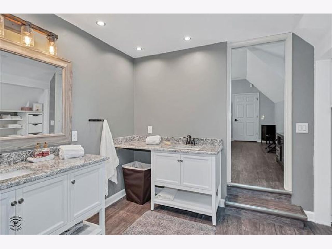
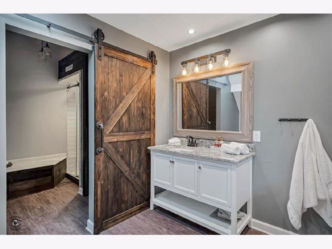
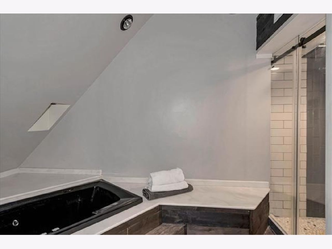
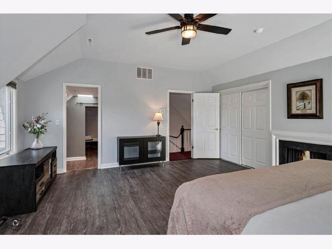
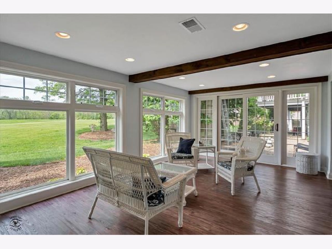
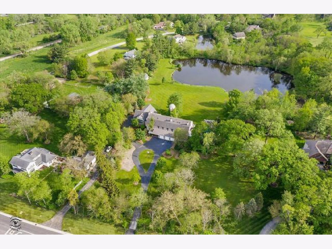
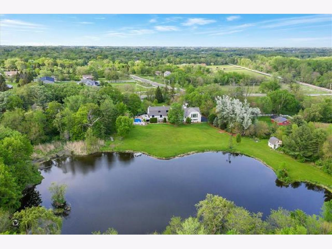
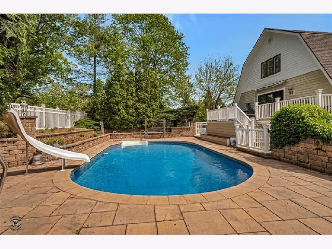
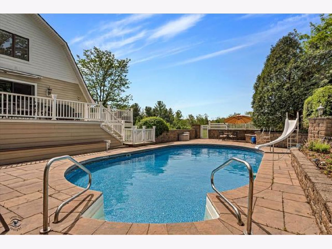
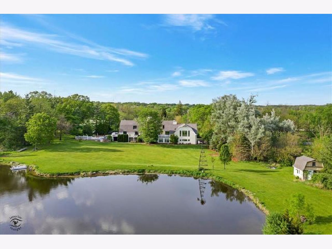
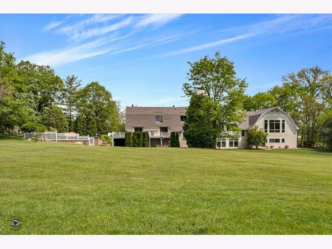
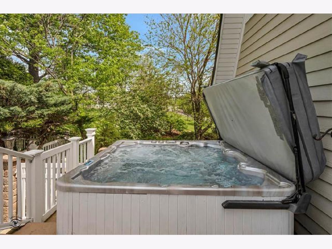
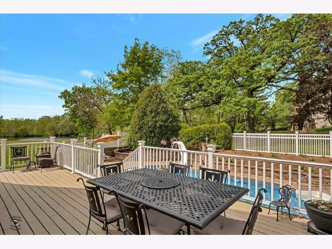
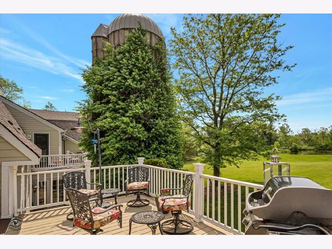
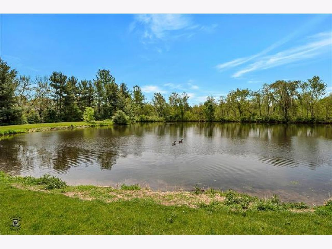
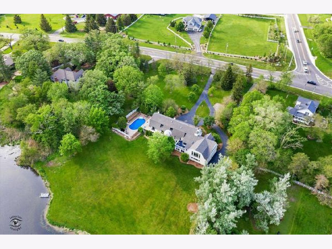
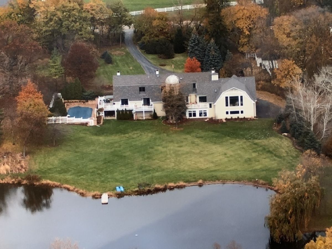
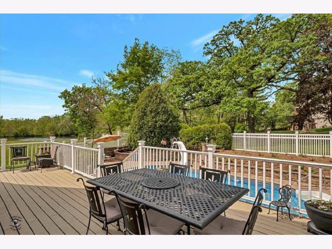
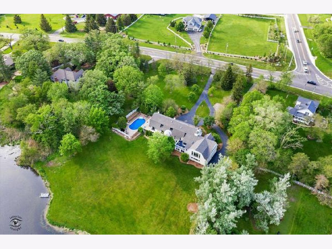
Room Specifics
Total Bedrooms: 5
Bedrooms Above Ground: 5
Bedrooms Below Ground: 0
Dimensions: —
Floor Type: —
Dimensions: —
Floor Type: —
Dimensions: —
Floor Type: —
Dimensions: —
Floor Type: —
Full Bathrooms: 6
Bathroom Amenities: Separate Shower,Full Body Spray Shower,Double Shower,Soaking Tub
Bathroom in Basement: —
Rooms: —
Basement Description: None
Other Specifics
| 6 | |
| — | |
| Asphalt | |
| — | |
| — | |
| 200X202X38X231X50X325X420X | |
| — | |
| — | |
| — | |
| — | |
| Not in DB | |
| — | |
| — | |
| — | |
| — |
Tax History
| Year | Property Taxes |
|---|---|
| 2022 | $13,323 |
Contact Agent
Nearby Similar Homes
Nearby Sold Comparables
Contact Agent
Listing Provided By
Sun Realty Group, LLC

