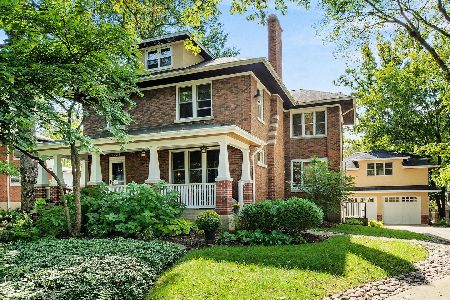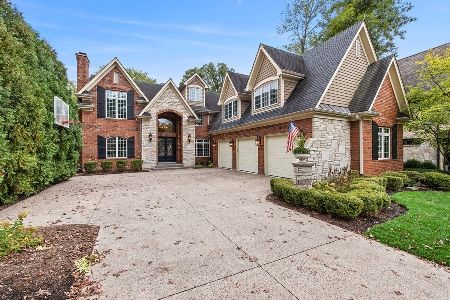1240 Gilbert Avenue, Downers Grove, Illinois 60515
$513,000
|
Sold
|
|
| Status: | Closed |
| Sqft: | 2,466 |
| Cost/Sqft: | $213 |
| Beds: | 3 |
| Baths: | 3 |
| Year Built: | 1924 |
| Property Taxes: | $6,115 |
| Days On Market: | 2376 |
| Lot Size: | 0,62 |
Description
Priced to sell! Immaculately preserved 1924 dutch colonial in the heart of Downers Grove! Homes like this do not come around very often! Curb appeal & charm galore on this magnificent .6 acre lot 97 x 283! Gracious foyer, generously sized living room and dining room formals with original woodwork in impeccable condition! Expanded kitchen with access to backyard. Main level laundry, full bath, separate breakfast area with custom built ins and original butlers pantry. Three spacious bedrooms and one full bath on second floor. The basement offers a generously sized rec room with fireplace, office, full bath, and plenty of storage. Fall in love with the amount of outdoor green space, beautiful deck, and mini basketball court! This home is pristine- a definite must see! Top rated Downers Grove North High School, walk to Denburn Woods, close to Avery Coonley School! In- town location! Easy walk to downtown Downers Grove for train access, shopping, & dining! Live Luxury in Downers Grove!
Property Specifics
| Single Family | |
| — | |
| — | |
| 1924 | |
| Partial | |
| — | |
| No | |
| 0.62 |
| Du Page | |
| — | |
| — / Not Applicable | |
| None | |
| Public | |
| Public Sewer | |
| 10421405 | |
| 0907220021 |
Nearby Schools
| NAME: | DISTRICT: | DISTANCE: | |
|---|---|---|---|
|
Grade School
Hillcrest Elementary School |
58 | — | |
|
Middle School
Herrick Middle School |
58 | Not in DB | |
|
High School
North High School |
99 | Not in DB | |
Property History
| DATE: | EVENT: | PRICE: | SOURCE: |
|---|---|---|---|
| 13 Feb, 2020 | Sold | $513,000 | MRED MLS |
| 16 Jan, 2020 | Under contract | $525,000 | MRED MLS |
| — | Last price change | $535,000 | MRED MLS |
| 18 Jun, 2019 | Listed for sale | $595,000 | MRED MLS |
Room Specifics
Total Bedrooms: 3
Bedrooms Above Ground: 3
Bedrooms Below Ground: 0
Dimensions: —
Floor Type: Carpet
Dimensions: —
Floor Type: Carpet
Full Bathrooms: 3
Bathroom Amenities: Separate Shower,Soaking Tub
Bathroom in Basement: 1
Rooms: Heated Sun Room,Foyer,Utility Room-Lower Level,Eating Area,Office,Pantry
Basement Description: Finished,Crawl
Other Specifics
| 1 | |
| — | |
| Brick,Concrete | |
| Deck | |
| — | |
| 97 X 283 | |
| — | |
| None | |
| Hardwood Floors, First Floor Laundry, First Floor Full Bath, Built-in Features | |
| Range, Dishwasher, Refrigerator, Washer, Dryer, Disposal | |
| Not in DB | |
| Street Lights, Street Paved | |
| — | |
| — | |
| Wood Burning |
Tax History
| Year | Property Taxes |
|---|---|
| 2020 | $6,115 |
Contact Agent
Nearby Similar Homes
Nearby Sold Comparables
Contact Agent
Listing Provided By
@properties





