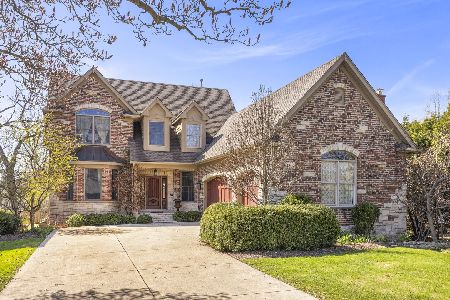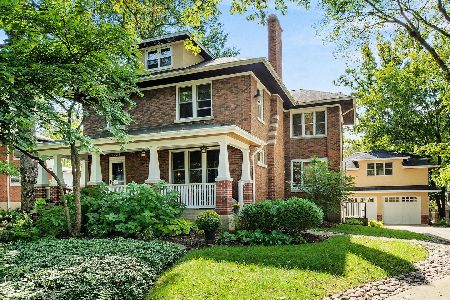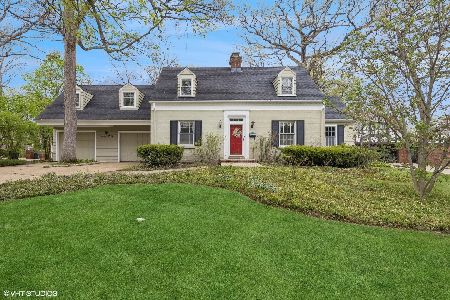1241 Gilbert Avenue, Downers Grove, Illinois 60515
$1,890,000
|
Sold
|
|
| Status: | Closed |
| Sqft: | 8,243 |
| Cost/Sqft: | $234 |
| Beds: | 5 |
| Baths: | 6 |
| Year Built: | 2002 |
| Property Taxes: | $24,711 |
| Days On Market: | 1535 |
| Lot Size: | 0,51 |
Description
Here's to new beginnings. Prepare to fall in love with this 5 Bed/5.1 Bath Traditional style home in the heart of downtown Downers Grove and all of the interesting shops and restaurants it has to offer! Displaying the finest in craftmanship and design built by Matthies Builders, you will notice the attention to detail at every turn including exceptional millwork, intricate moldings, custom cabinetry and interesting ceiling details throughout. Over 8,200 SF across 4 finished levels of living space! The impressive 2 story foyer with a show stopping curved staircase sets the stage for this incredible home. Gorgeous formal living and dining spaces that are perfect for entertaining, and an inviting family room with brick fireplace, custom built ins, a soaring ceiling and a wall of windows that bathe this room in natural light while allowing for an idyllic view of the lushly landscaped back yard. A gourmet kitchen with high end appliances, large center island, butler's pantry and multiple storage solutions is certain to be the heart of the home. A study with French doors offers privacy and a quiet place to work from home. A dramatic staircase will take you upstairs to a fantastic master retreat that offers lovely views of the yard, tray ceiling, spacious walk in closet and appealing master bath with dual vanities, separate shower and jetted tub. A second En-suite, two more additional bedrooms, and a bonus room with closet completes this level. The convenient back staircase leads up to the finished attic perfect for an in-law suite featuring a large rec room, 5th bedroom and full bath. The basement was designed with entertainment in mind. The full wet bar with a wine cellar, is the perfect place to gather around and catch the big game. Take advantage of a workout in the dedicated exercise room and then refresh in the full bath. Just when you think it can't get any better than this, take a step outside onto the multi level deck with a built in bar area and take in the pristine views of this very private oasis. Backing to St. Joseph Creek, you will appreciated the serenity this space offers. The difference is in the details of this magnificent home. Award winning schools, steps away from the Metra Station, downtown Downers Grove and easy access to I-88 and I-355. What's not to love? There is truly no place like home.
Property Specifics
| Single Family | |
| — | |
| — | |
| 2002 | |
| — | |
| — | |
| No | |
| 0.51 |
| Du Page | |
| — | |
| — / Not Applicable | |
| — | |
| — | |
| — | |
| 11239879 | |
| 0907406046 |
Nearby Schools
| NAME: | DISTRICT: | DISTANCE: | |
|---|---|---|---|
|
Grade School
Hillcrest Elementary School |
58 | — | |
|
Middle School
Herrick Middle School |
58 | Not in DB | |
|
High School
North High School |
99 | Not in DB | |
Property History
| DATE: | EVENT: | PRICE: | SOURCE: |
|---|---|---|---|
| 6 May, 2022 | Sold | $1,890,000 | MRED MLS |
| 5 Mar, 2022 | Under contract | $1,925,000 | MRED MLS |
| — | Last price change | $1,975,000 | MRED MLS |
| 6 Oct, 2021 | Listed for sale | $1,975,000 | MRED MLS |
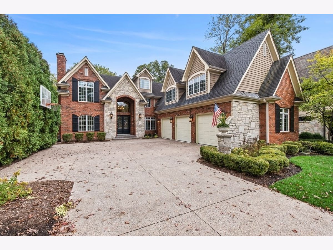
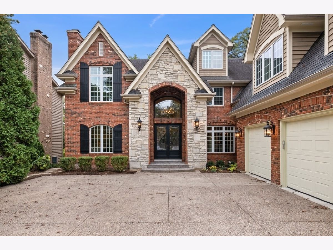
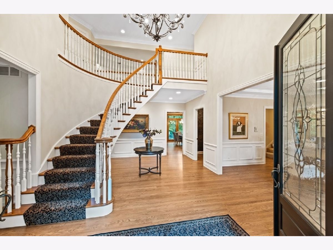
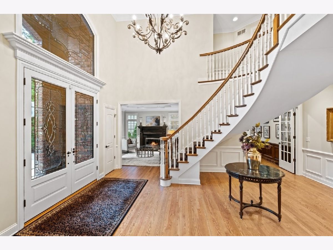
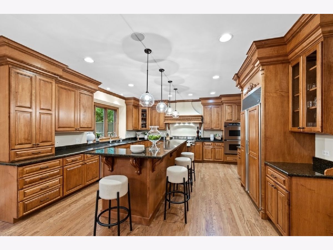
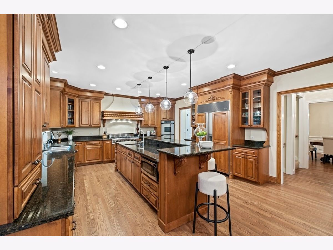
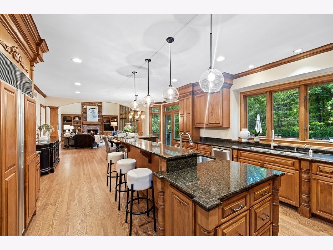
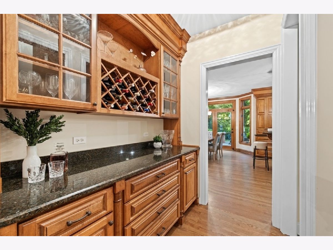
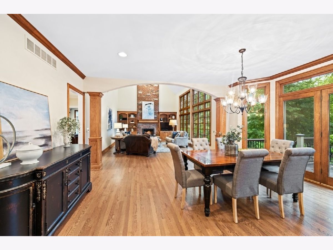
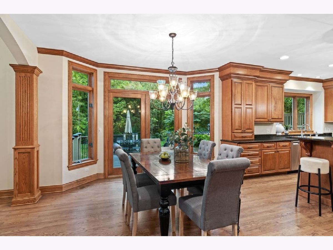
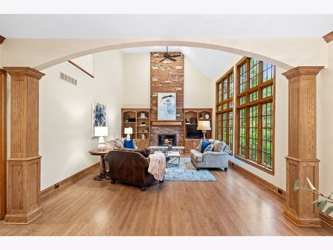
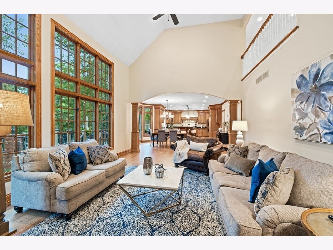
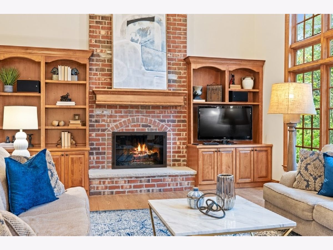
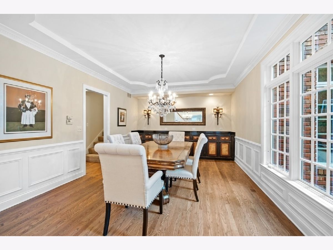
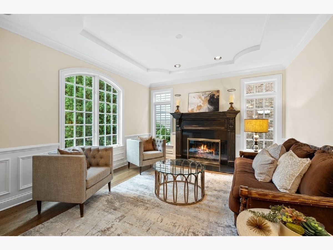
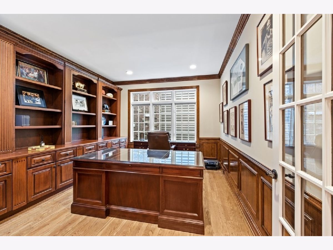
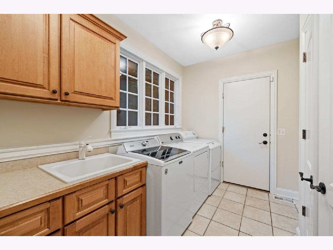
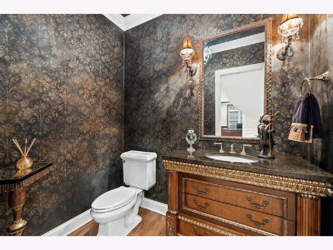
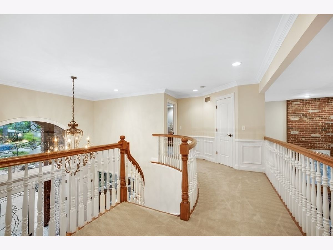
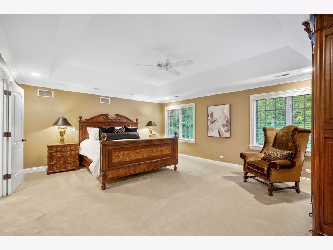
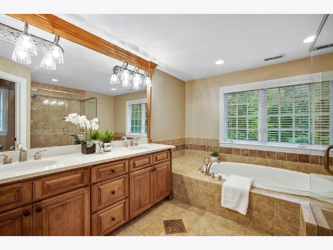
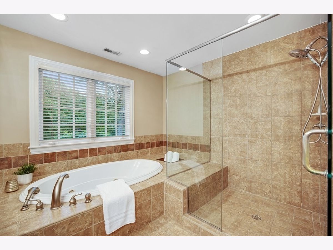
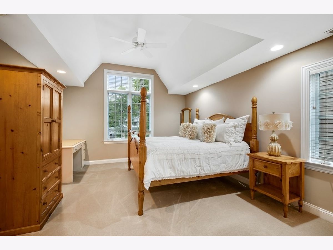
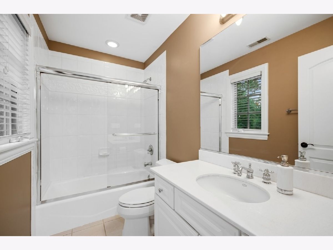
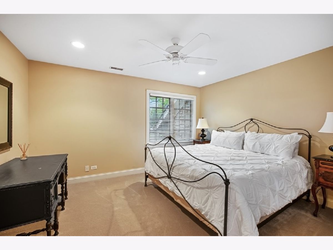
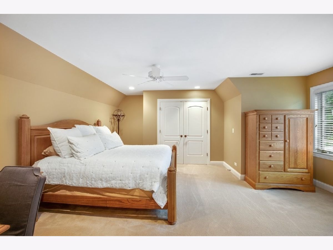
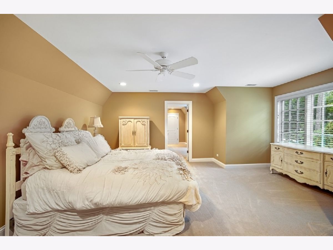
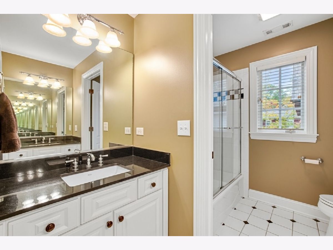
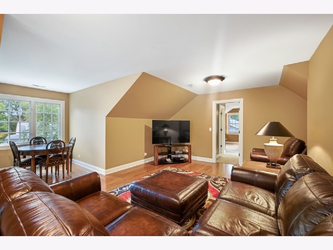
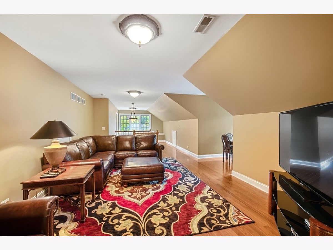
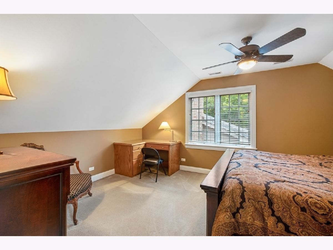
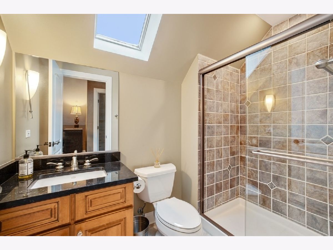
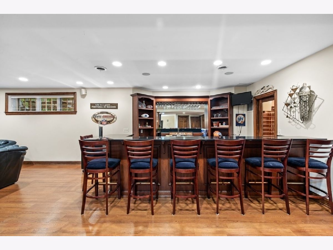
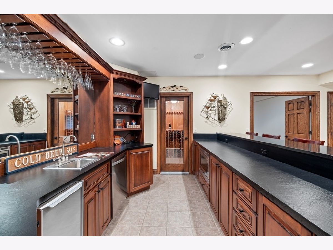
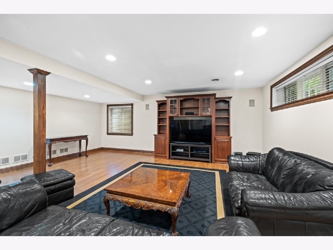
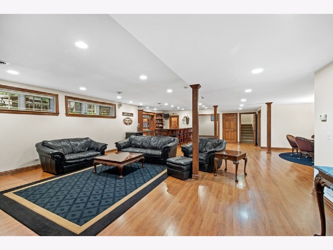
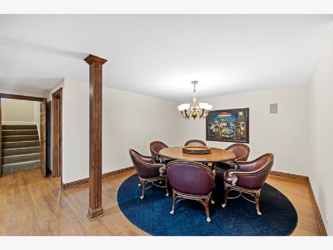
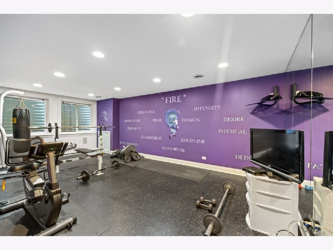
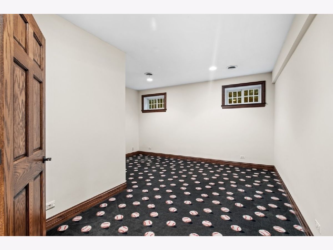

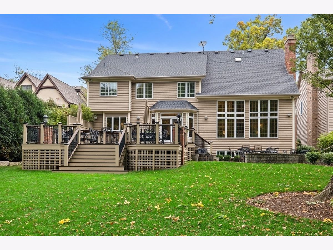
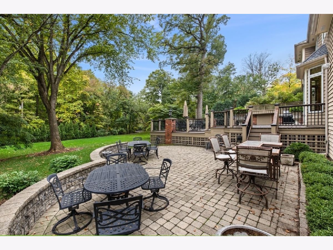
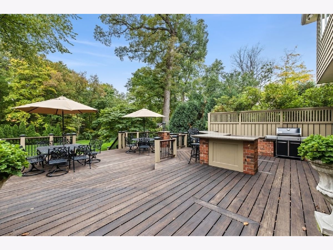
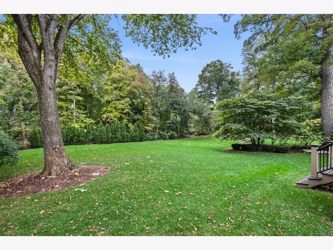
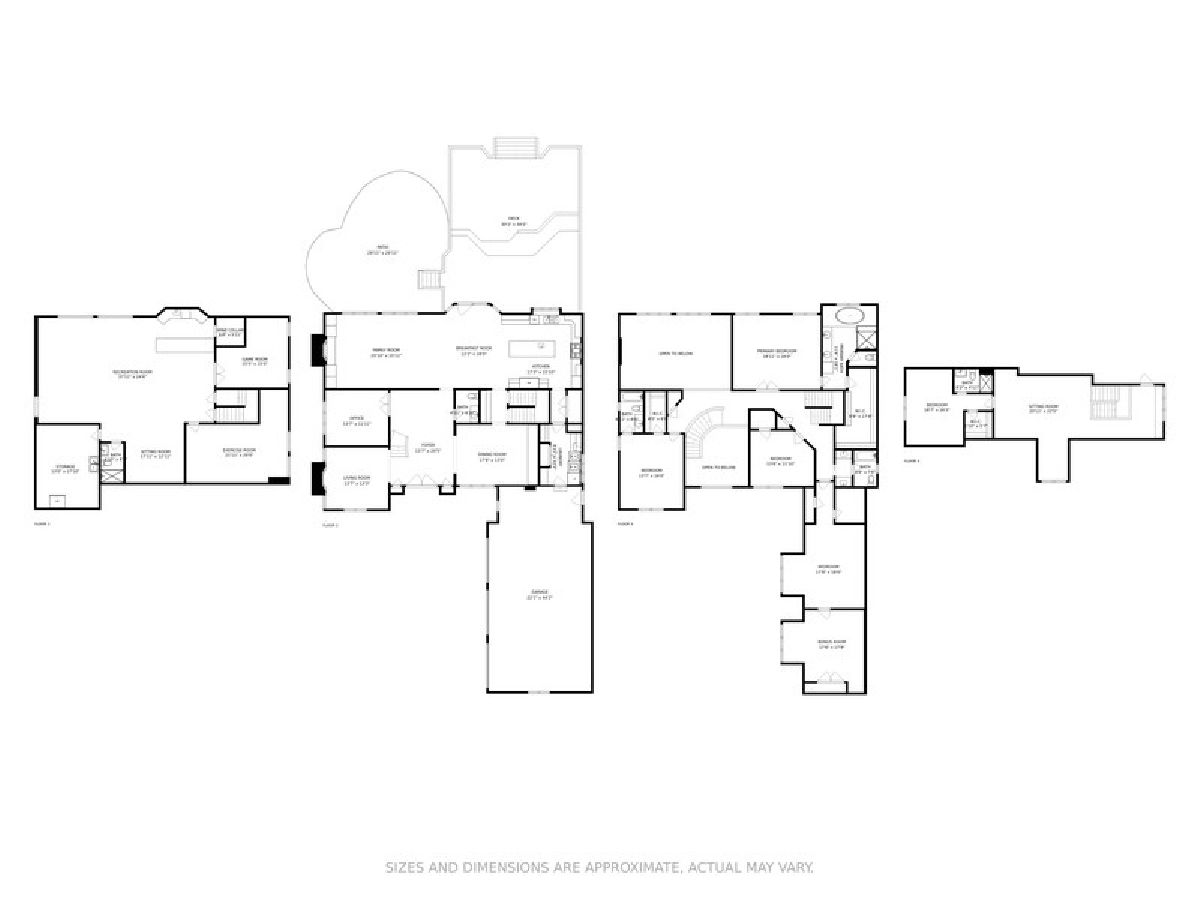
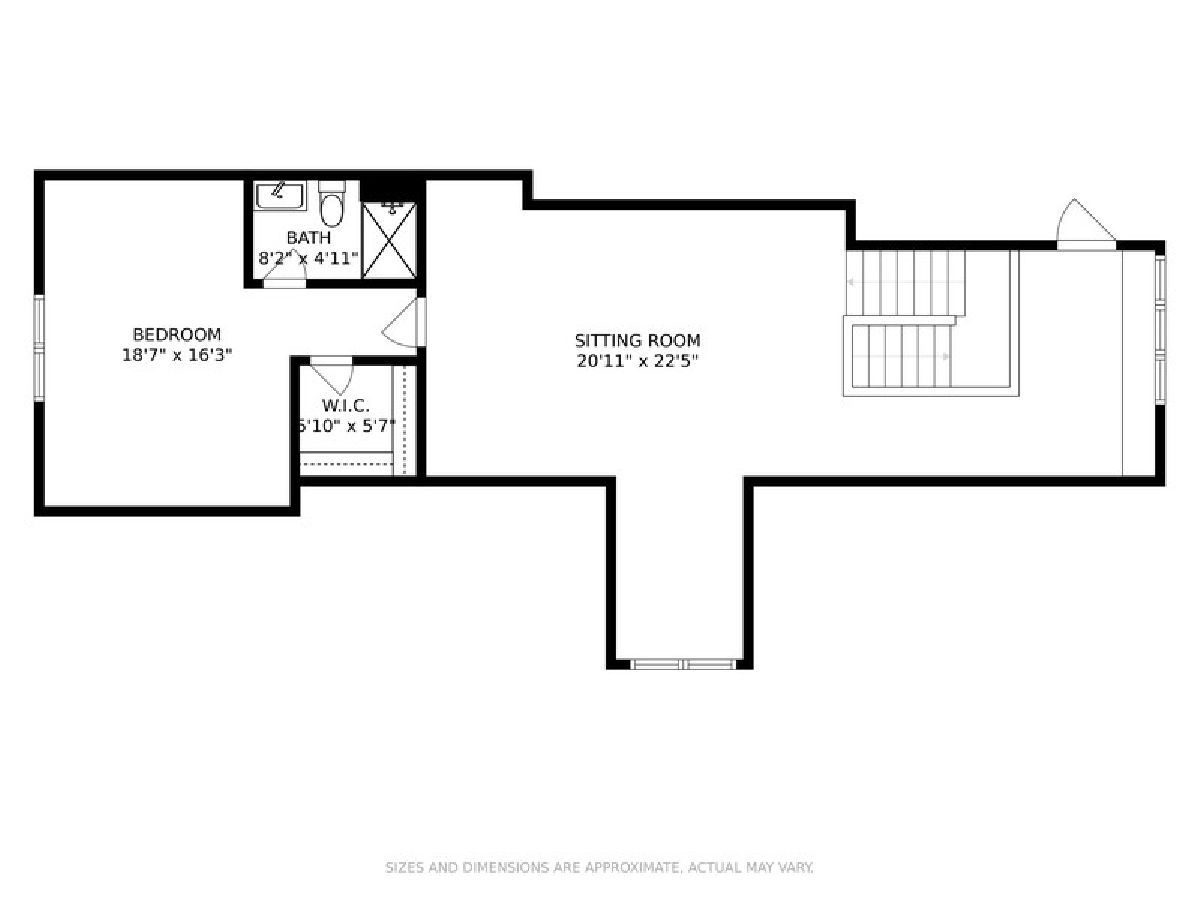
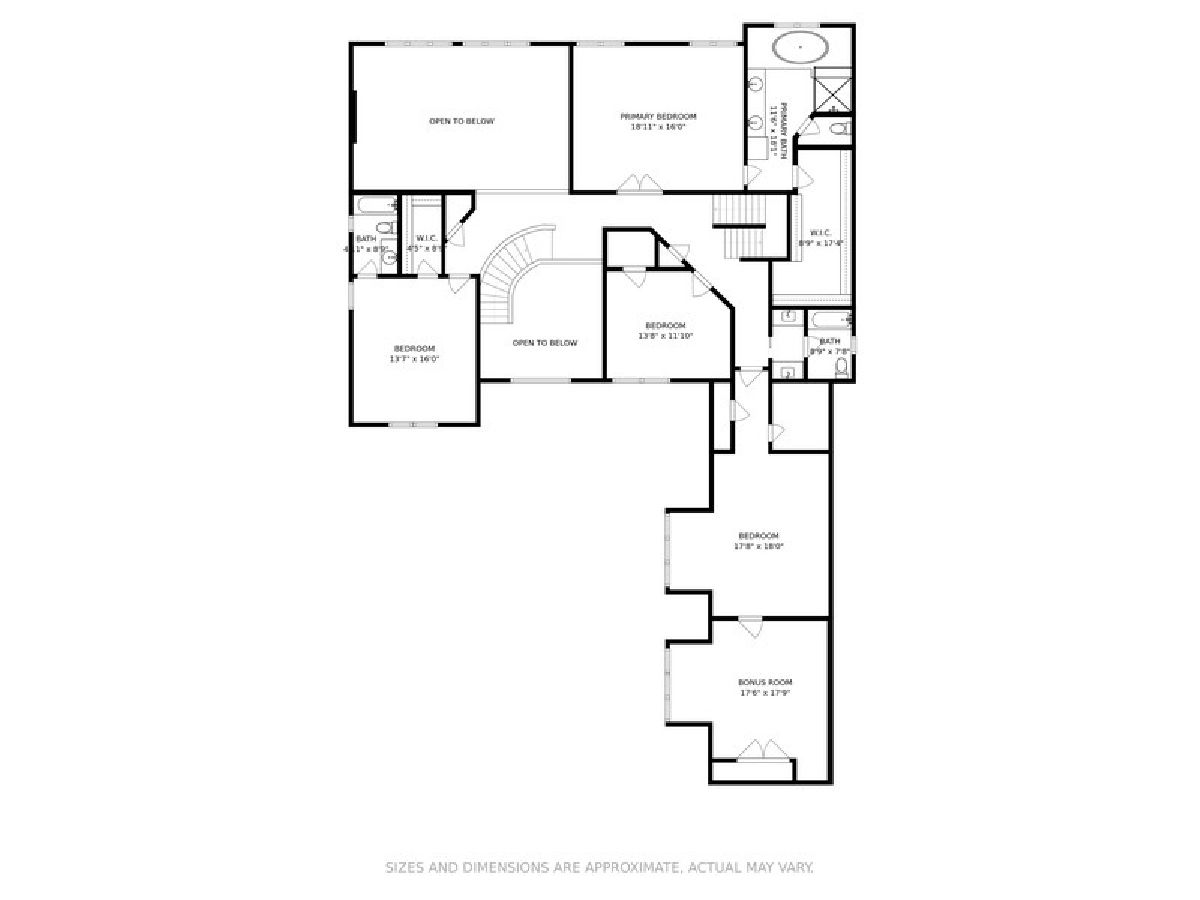
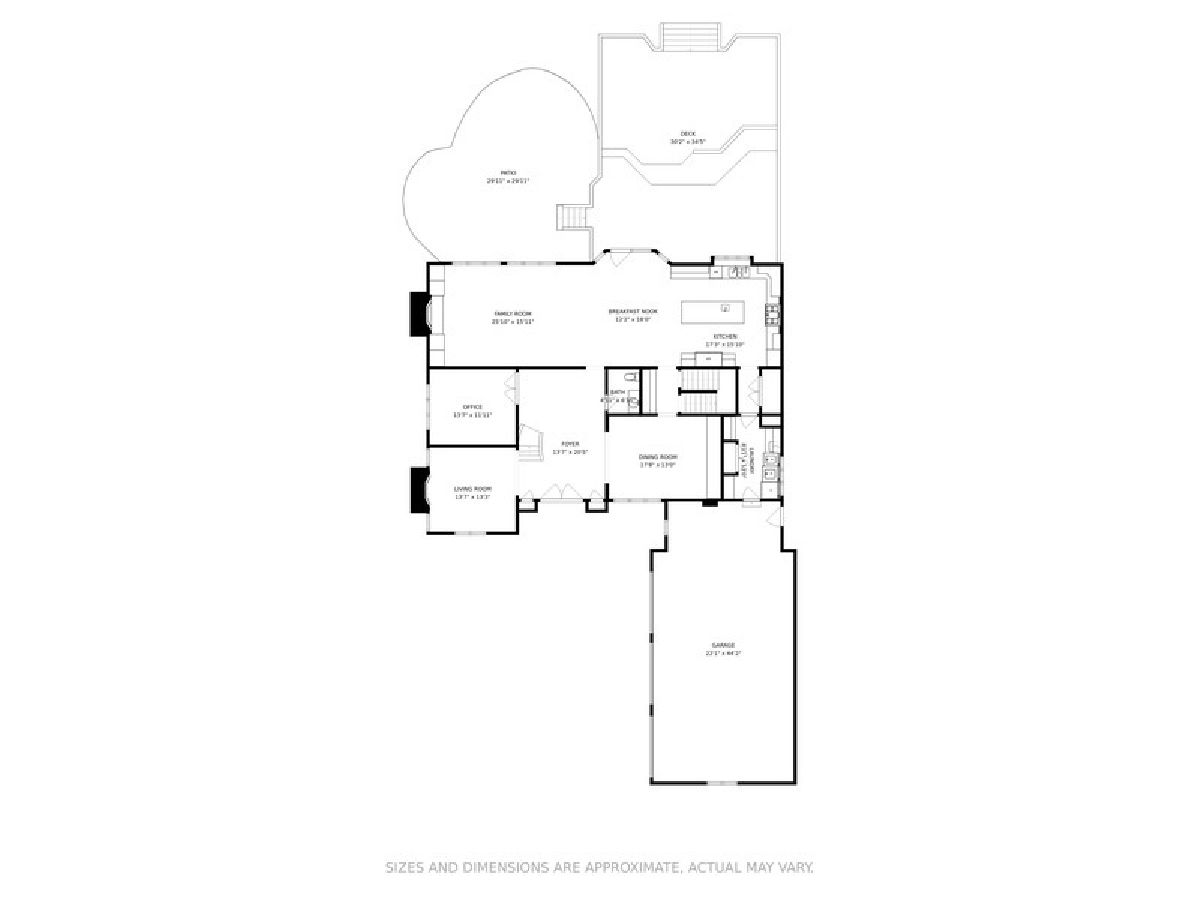
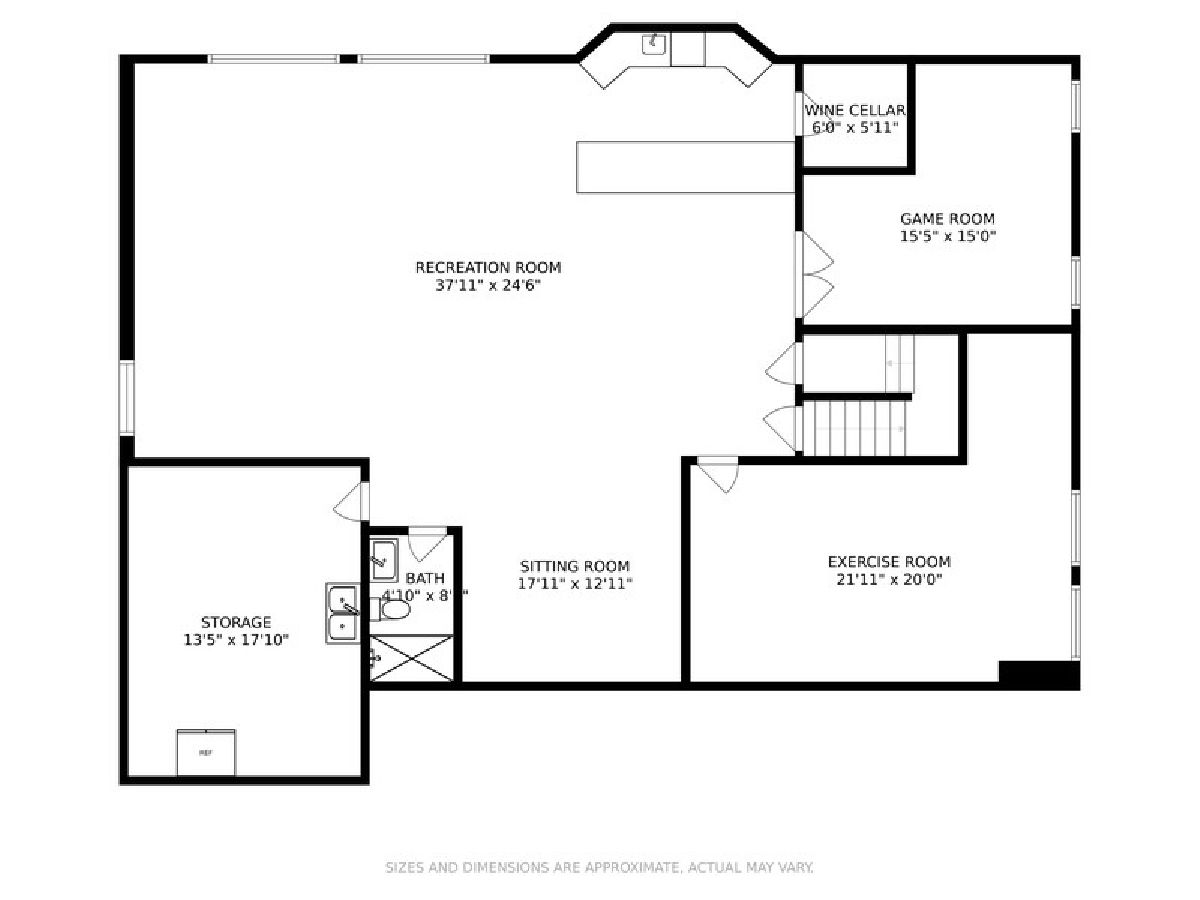
Room Specifics
Total Bedrooms: 5
Bedrooms Above Ground: 5
Bedrooms Below Ground: 0
Dimensions: —
Floor Type: —
Dimensions: —
Floor Type: —
Dimensions: —
Floor Type: —
Dimensions: —
Floor Type: —
Full Bathrooms: 6
Bathroom Amenities: Whirlpool,Separate Shower,Double Sink
Bathroom in Basement: 1
Rooms: —
Basement Description: Finished
Other Specifics
| 3 | |
| — | |
| — | |
| — | |
| — | |
| 75 X 283 X 77 X 302 | |
| Finished | |
| — | |
| — | |
| — | |
| Not in DB | |
| — | |
| — | |
| — | |
| — |
Tax History
| Year | Property Taxes |
|---|---|
| 2022 | $24,711 |
Contact Agent
Nearby Sold Comparables
Contact Agent
Listing Provided By
@properties Christie's International Real Estate

