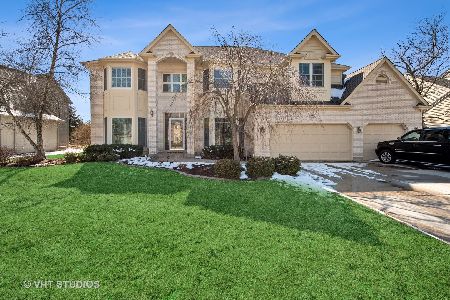1240 Ivy Lane, Algonquin, Illinois 60102
$370,000
|
Sold
|
|
| Status: | Closed |
| Sqft: | 2,982 |
| Cost/Sqft: | $126 |
| Beds: | 4 |
| Baths: | 4 |
| Year Built: | 2000 |
| Property Taxes: | $10,146 |
| Days On Market: | 4382 |
| Lot Size: | 0,00 |
Description
Stunning custom home on Algonquin's East side.Dramatic two story foyer and family room with a stone fireplace.Positioned on a professionally landscaped lot, backing to open space.Plenty natural light throughout the neutrally painted open concept home.Gourmet kitchen loaded with cabinetry and finished with beautiful granite counter tops.Finished lower level a must see! Most furniture available for purchase as well.
Property Specifics
| Single Family | |
| — | |
| Traditional | |
| 2000 | |
| Full | |
| — | |
| No | |
| — |
| Mc Henry | |
| Glen Oaks | |
| 0 / Not Applicable | |
| None | |
| Public | |
| Public Sewer | |
| 08528513 | |
| 1935430004 |
Nearby Schools
| NAME: | DISTRICT: | DISTANCE: | |
|---|---|---|---|
|
Grade School
Algonquin Lakes Elementary Schoo |
300 | — | |
|
Middle School
Algonquin Middle School |
300 | Not in DB | |
|
High School
Dundee-crown High School |
300 | Not in DB | |
Property History
| DATE: | EVENT: | PRICE: | SOURCE: |
|---|---|---|---|
| 5 Aug, 2008 | Sold | $512,500 | MRED MLS |
| 5 Jun, 2008 | Under contract | $534,900 | MRED MLS |
| — | Last price change | $549,900 | MRED MLS |
| 18 Oct, 2007 | Listed for sale | $549,900 | MRED MLS |
| 5 Jul, 2012 | Sold | $360,000 | MRED MLS |
| 21 May, 2012 | Under contract | $417,900 | MRED MLS |
| — | Last price change | $422,900 | MRED MLS |
| 2 Mar, 2012 | Listed for sale | $435,000 | MRED MLS |
| 2 May, 2014 | Sold | $370,000 | MRED MLS |
| 11 Feb, 2014 | Under contract | $375,000 | MRED MLS |
| 3 Feb, 2014 | Listed for sale | $375,000 | MRED MLS |
Room Specifics
Total Bedrooms: 4
Bedrooms Above Ground: 4
Bedrooms Below Ground: 0
Dimensions: —
Floor Type: Carpet
Dimensions: —
Floor Type: Carpet
Dimensions: —
Floor Type: Carpet
Full Bathrooms: 4
Bathroom Amenities: Whirlpool,Separate Shower,Double Sink
Bathroom in Basement: 1
Rooms: Office,Recreation Room
Basement Description: Finished
Other Specifics
| 3 | |
| Concrete Perimeter | |
| Concrete | |
| Deck, Storms/Screens | |
| Nature Preserve Adjacent,Landscaped | |
| 113X150X87X128 | |
| — | |
| Full | |
| Vaulted/Cathedral Ceilings, Hardwood Floors, First Floor Laundry | |
| Range, Microwave, Dishwasher, Disposal | |
| Not in DB | |
| Sidewalks, Street Lights, Street Paved | |
| — | |
| — | |
| Wood Burning, Gas Starter |
Tax History
| Year | Property Taxes |
|---|---|
| 2008 | $8,527 |
| 2012 | $9,597 |
| 2014 | $10,146 |
Contact Agent
Nearby Similar Homes
Contact Agent
Listing Provided By
Coldwell Banker The Real Estate Group









