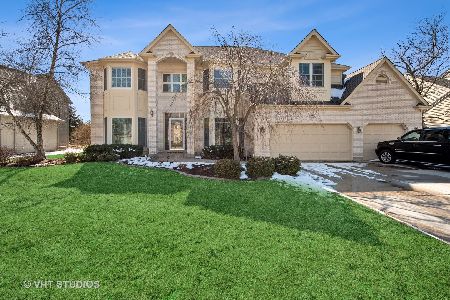1250 Ivy Lane, Algonquin, Illinois 60102
$341,000
|
Sold
|
|
| Status: | Closed |
| Sqft: | 3,117 |
| Cost/Sqft: | $112 |
| Beds: | 4 |
| Baths: | 3 |
| Year Built: | 1994 |
| Property Taxes: | $9,807 |
| Days On Market: | 2189 |
| Lot Size: | 0,50 |
Description
This beautiful, custom 2 story home is ready for new owners! Gorgeous kitchen w/42" white cabinets w/under cabinet lighting, new backsplash, granite counters w/center island and stainless steel appliances. Coffee or wine bar, planning desk & large eat in kitchen is adjacent to the 2 story FR w/canned lighting & surround sound wiring. French doors to 1st floor office w/bay window. Large laundry room w/tub & cabinets. Large master bedroom offers trey ceiling w/fan & private bath w/whirlpool tub, double sink vanities & separate shower. 3 more good sized bedrooms w/ceiling fans + hall bath with skylite. This home is truly move-in ready with many upgrades within the past few years: newer roof, refrigerator, washer, dryer, garage door opener, awning and front walkway. Dual furnace, A/C & humidifiers. 75 gallon HWH. Security system & battery back up on the sump pump. Paver walk to concrete patio w/solar powered shed & fenced yard. Ask about the school district 300 Pathway program! What are you waiting for? Don't miss out on this one!
Property Specifics
| Single Family | |
| — | |
| Colonial | |
| 1994 | |
| Full | |
| — | |
| No | |
| 0.5 |
| Mc Henry | |
| Glen Oaks | |
| 0 / Not Applicable | |
| None | |
| Public | |
| Public Sewer | |
| 10627910 | |
| 1935430005 |
Nearby Schools
| NAME: | DISTRICT: | DISTANCE: | |
|---|---|---|---|
|
Grade School
Algonquin Lakes Elementary Schoo |
300 | — | |
|
Middle School
Algonquin Middle School |
300 | Not in DB | |
|
High School
Dundee-crown High School |
300 | Not in DB | |
Property History
| DATE: | EVENT: | PRICE: | SOURCE: |
|---|---|---|---|
| 9 Jun, 2015 | Sold | $278,500 | MRED MLS |
| 31 Mar, 2015 | Under contract | $314,900 | MRED MLS |
| 5 Feb, 2015 | Listed for sale | $314,900 | MRED MLS |
| 25 Mar, 2020 | Sold | $341,000 | MRED MLS |
| 8 Feb, 2020 | Under contract | $349,900 | MRED MLS |
| 4 Feb, 2020 | Listed for sale | $349,900 | MRED MLS |
| 25 Mar, 2022 | Sold | $395,000 | MRED MLS |
| 10 Mar, 2022 | Under contract | $399,900 | MRED MLS |
| 10 Mar, 2022 | Listed for sale | $399,900 | MRED MLS |
Room Specifics
Total Bedrooms: 4
Bedrooms Above Ground: 4
Bedrooms Below Ground: 0
Dimensions: —
Floor Type: Carpet
Dimensions: —
Floor Type: Carpet
Dimensions: —
Floor Type: Carpet
Full Bathrooms: 3
Bathroom Amenities: —
Bathroom in Basement: 0
Rooms: Office
Basement Description: Unfinished
Other Specifics
| 3 | |
| Concrete Perimeter | |
| — | |
| Patio | |
| Fenced Yard | |
| 110 X 150 X 80 X151 | |
| — | |
| Full | |
| Vaulted/Cathedral Ceilings, Skylight(s), Hardwood Floors, First Floor Laundry, Walk-In Closet(s) | |
| Range, Microwave, Dishwasher, Refrigerator, Washer, Dryer, Disposal, Stainless Steel Appliance(s) | |
| Not in DB | |
| — | |
| — | |
| — | |
| Gas Log |
Tax History
| Year | Property Taxes |
|---|---|
| 2015 | $10,192 |
| 2020 | $9,807 |
| 2022 | $9,035 |
Contact Agent
Nearby Similar Homes
Nearby Sold Comparables
Contact Agent
Listing Provided By
RE/MAX Suburban









