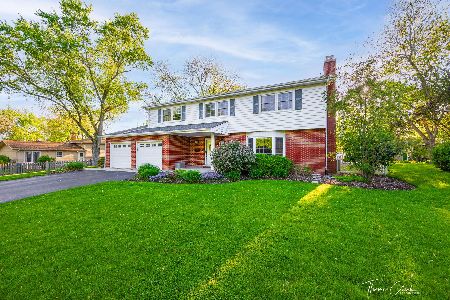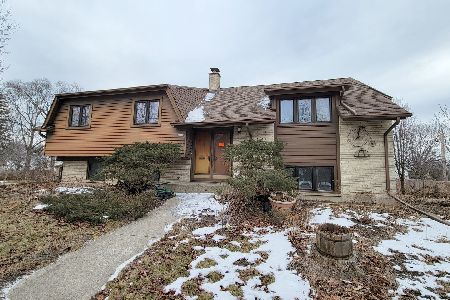1240 Modaff Road, Naperville, Illinois 60540
$355,000
|
Sold
|
|
| Status: | Closed |
| Sqft: | 2,434 |
| Cost/Sqft: | $144 |
| Beds: | 5 |
| Baths: | 3 |
| Year Built: | 1961 |
| Property Taxes: | $7,333 |
| Days On Market: | 2385 |
| Lot Size: | 0,28 |
Description
THIS ONE WON'T LAST LONG! Location! Location! Location! Just minutes to DOWNTOWN Naperville! Lovely well maintained 2 story home with HUGE (25 x 20) FAMILY ROOM ADDITION, 2 1/2 baths, real hardwood floors on 1st & 2nd floors, finished basement & GORGEOUS landscaping! TRUE 5 BEDROOM HOME- with ALL 5 bedrooms upstairs & 2 full baths upstairs with double bowl sinks, separate shower & whirlpool tub! Wait until you see the Incredible family room with cathedral ceilings, built in bookcases, hardwood floors & brick fireplace! White woodwork & trim! Updated kitchen! Formal living and dining rooms with hardwood floors! X LARGE 2 1/2 car garage- freshly painted. High quality Anderson renewal windows! Furnace/Air(2001), Roof(2005) & newer gutter guards, new 50 gallon HWH (2017). Freshly painted! Big backyard with deck & stunning landscaping all around! HIGHLY ACCLAIMED NAPERVILLE SCHOOL DISTRICT #203! WALK to EVERYTHING -school, playground, Gartner Park, Caseys & Trader Joe's!
Property Specifics
| Single Family | |
| — | |
| Traditional | |
| 1961 | |
| Partial | |
| — | |
| No | |
| 0.28 |
| Du Page | |
| West Highlands | |
| 0 / Not Applicable | |
| None | |
| Lake Michigan | |
| Public Sewer | |
| 10456494 | |
| 0830114010 |
Nearby Schools
| NAME: | DISTRICT: | DISTANCE: | |
|---|---|---|---|
|
Grade School
Elmwood Elementary School |
203 | — | |
|
Middle School
Lincoln Junior High School |
203 | Not in DB | |
|
High School
Naperville Central High School |
203 | Not in DB | |
Property History
| DATE: | EVENT: | PRICE: | SOURCE: |
|---|---|---|---|
| 23 Aug, 2019 | Sold | $355,000 | MRED MLS |
| 24 Jul, 2019 | Under contract | $349,900 | MRED MLS |
| 19 Jul, 2019 | Listed for sale | $349,900 | MRED MLS |
Room Specifics
Total Bedrooms: 5
Bedrooms Above Ground: 5
Bedrooms Below Ground: 0
Dimensions: —
Floor Type: Hardwood
Dimensions: —
Floor Type: Hardwood
Dimensions: —
Floor Type: Carpet
Dimensions: —
Floor Type: —
Full Bathrooms: 3
Bathroom Amenities: —
Bathroom in Basement: 0
Rooms: Bedroom 5,Recreation Room
Basement Description: Partially Finished,Crawl
Other Specifics
| 2.5 | |
| — | |
| Asphalt | |
| Deck | |
| Landscaped,Wooded | |
| 110 X 99X 107 X95 | |
| — | |
| None | |
| Vaulted/Cathedral Ceilings, Skylight(s), Hardwood Floors, Walk-In Closet(s) | |
| Range, Microwave, Dishwasher, Refrigerator, Washer, Dryer, Disposal | |
| Not in DB | |
| Sidewalks, Street Lights, Street Paved | |
| — | |
| — | |
| — |
Tax History
| Year | Property Taxes |
|---|---|
| 2019 | $7,333 |
Contact Agent
Nearby Similar Homes
Nearby Sold Comparables
Contact Agent
Listing Provided By
RE/MAX of Naperville










