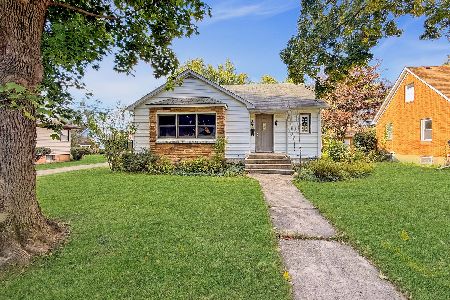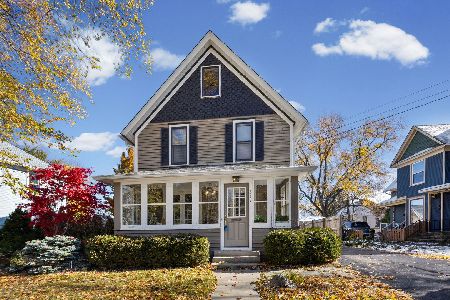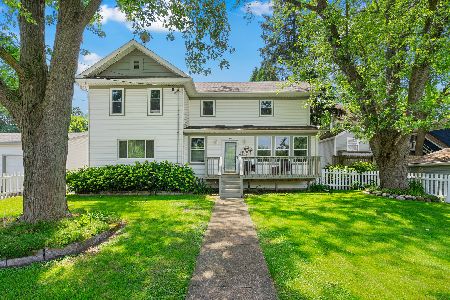1240 Portage Lane, Woodstock, Illinois 60098
$201,500
|
Sold
|
|
| Status: | Closed |
| Sqft: | 2,200 |
| Cost/Sqft: | $95 |
| Beds: | 4 |
| Baths: | 3 |
| Year Built: | 1992 |
| Property Taxes: | $7,416 |
| Days On Market: | 3506 |
| Lot Size: | 0,32 |
Description
FENCED YARD & HUGE Deck highlight the OUTDOOR Living Space in this 2 Story Beauty with flexible living space. 1st Floor Bedroom capability or DEN, & LARGE rooms throughout. FRESH PAINT & NEW CARPET in this home, so it's truly MOVE-IN READY! Windows were replaced in 2012, newer appliances & Flooring & Fresh Stain outdoors in 2014. It's the best floor plan, where the cook can stay in touch with the Family Room folks, too! Formal Dining Room features a bump out, chair railing. Park is just a couple blocks away. Hop, skip to the Historic Woodstock Square & METRA Train - or scoot to the Tollway in this convenient South Side locale!
Property Specifics
| Single Family | |
| — | |
| Traditional | |
| 1992 | |
| Partial | |
| 2 STORY | |
| No | |
| 0.32 |
| Mc Henry | |
| Ridgewood Station | |
| 0 / Not Applicable | |
| None | |
| Public | |
| Public Sewer | |
| 09198243 | |
| 1308329061 |
Nearby Schools
| NAME: | DISTRICT: | DISTANCE: | |
|---|---|---|---|
|
Grade School
Dean Street Elementary School |
200 | — | |
|
Middle School
Creekside Middle School |
200 | Not in DB | |
|
High School
Woodstock High School |
200 | Not in DB | |
Property History
| DATE: | EVENT: | PRICE: | SOURCE: |
|---|---|---|---|
| 27 Nov, 2007 | Sold | $228,000 | MRED MLS |
| 16 Oct, 2007 | Under contract | $239,900 | MRED MLS |
| 24 Sep, 2007 | Listed for sale | $239,900 | MRED MLS |
| 30 Jun, 2016 | Sold | $201,500 | MRED MLS |
| 6 May, 2016 | Under contract | $209,900 | MRED MLS |
| 18 Apr, 2016 | Listed for sale | $209,900 | MRED MLS |
Room Specifics
Total Bedrooms: 5
Bedrooms Above Ground: 4
Bedrooms Below Ground: 1
Dimensions: —
Floor Type: Carpet
Dimensions: —
Floor Type: Carpet
Dimensions: —
Floor Type: Carpet
Dimensions: —
Floor Type: —
Full Bathrooms: 3
Bathroom Amenities: Whirlpool,Separate Shower,Double Sink
Bathroom in Basement: 0
Rooms: Bedroom 5,Den,Eating Area,Recreation Room
Basement Description: Partially Finished,Crawl
Other Specifics
| 2 | |
| Concrete Perimeter | |
| Asphalt | |
| Deck | |
| Fenced Yard | |
| 120 X 82 X 123 X 90 | |
| Unfinished | |
| Full | |
| Wood Laminate Floors, First Floor Bedroom, First Floor Laundry | |
| Range, Dishwasher, Refrigerator, Washer, Dryer, Disposal | |
| Not in DB | |
| Tennis Courts, Sidewalks, Street Lights, Street Paved | |
| — | |
| — | |
| Wood Burning, Attached Fireplace Doors/Screen, Gas Starter |
Tax History
| Year | Property Taxes |
|---|---|
| 2007 | $6,474 |
| 2016 | $7,416 |
Contact Agent
Nearby Similar Homes
Nearby Sold Comparables
Contact Agent
Listing Provided By
RE/MAX Plaza












