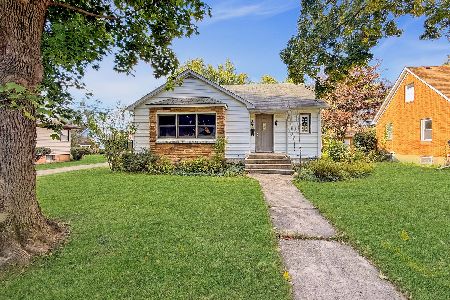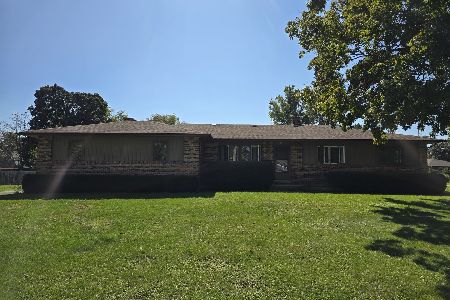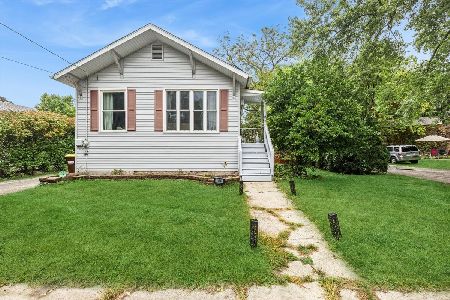1320 Portage Lane, Woodstock, Illinois 60098
$245,000
|
Sold
|
|
| Status: | Closed |
| Sqft: | 1,804 |
| Cost/Sqft: | $130 |
| Beds: | 4 |
| Baths: | 3 |
| Year Built: | 1992 |
| Property Taxes: | $6,350 |
| Days On Market: | 1863 |
| Lot Size: | 0,20 |
Description
One owner, custom home in a nice neighborhood on Woodstock's south side with easy access to Rt. 14, Rt.47 and the town square. This Cape Cod has hardwood floors throughout. French doors join the living room and kitchen/dining area. The kitchen has can lights, newer gas range and electric oven. The pantry closet lets you stock up on supplies and the breakfast bar is great for quick meals on the fly. A bedroom on the main floor could be an office for those now working from home or doing online learning. The living room is "fireplace ready" with an exterior chase and gas line available. Upstairs are 3 good sized bedrooms. You'll appreciate the heated floors in the master bathroom as the weather cools off. The 3 season room extends the living space and the time you can enjoy the peaceful backyard. The home has a big mud room that opens out to the oversized garage. There is access to the full basement from the garage and from inside the home. The home has low maintenance exterior. There are hot and cold water taps at the driveway. The roof is only 2 years old and the furnace and central air are 4 years old.
Property Specifics
| Single Family | |
| — | |
| Cape Cod | |
| 1992 | |
| Full,English | |
| — | |
| No | |
| 0.2 |
| Mc Henry | |
| — | |
| — / Not Applicable | |
| None | |
| Public | |
| Public Sewer | |
| 10883469 | |
| 1308377005 |
Nearby Schools
| NAME: | DISTRICT: | DISTANCE: | |
|---|---|---|---|
|
Grade School
Dean Street Elementary School |
200 | — | |
|
Middle School
Creekside Middle School |
200 | Not in DB | |
|
High School
Woodstock High School |
200 | Not in DB | |
Property History
| DATE: | EVENT: | PRICE: | SOURCE: |
|---|---|---|---|
| 6 Nov, 2020 | Sold | $245,000 | MRED MLS |
| 30 Sep, 2020 | Under contract | $235,000 | MRED MLS |
| 26 Sep, 2020 | Listed for sale | $235,000 | MRED MLS |






















Room Specifics
Total Bedrooms: 4
Bedrooms Above Ground: 4
Bedrooms Below Ground: 0
Dimensions: —
Floor Type: Hardwood
Dimensions: —
Floor Type: Hardwood
Dimensions: —
Floor Type: Hardwood
Full Bathrooms: 3
Bathroom Amenities: Whirlpool
Bathroom in Basement: 0
Rooms: Mud Room,Screened Porch
Basement Description: Unfinished
Other Specifics
| 2 | |
| Concrete Perimeter | |
| — | |
| Patio, Porch Screened | |
| Landscaped,Water View | |
| 75X115 | |
| — | |
| Full | |
| Hardwood Floors, First Floor Bedroom, Walk-In Closet(s) | |
| Range, Microwave, Dishwasher, Refrigerator, Washer, Dryer, Range Hood | |
| Not in DB | |
| — | |
| — | |
| — | |
| — |
Tax History
| Year | Property Taxes |
|---|---|
| 2020 | $6,350 |
Contact Agent
Nearby Similar Homes
Nearby Sold Comparables
Contact Agent
Listing Provided By
Berkshire Hathaway HomeServices Starck Real Estate









