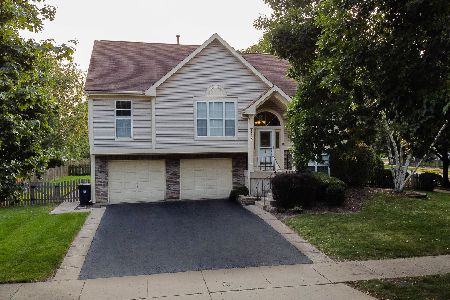1240 Spring Creek Road, Elgin, Illinois 60120
$224,900
|
Sold
|
|
| Status: | Closed |
| Sqft: | 1,667 |
| Cost/Sqft: | $137 |
| Beds: | 3 |
| Baths: | 2 |
| Year Built: | 1993 |
| Property Taxes: | $7,164 |
| Days On Market: | 3087 |
| Lot Size: | 0,19 |
Description
This beautifully well maintained home in a great neighborhood offers granite kitchen counters, eat in kitchen & newer stainless steel appliances. NEW carpet Sept 2017 for the stairs, landing, 3rd bedroom and family room. Kitchen eating area opens to deck and adjoins family room. Formal living room and dining room too. Updated baths have new sinks, faucets and granite also. New brushed nickel light fixtures throughout and ceiling fan in master bedroom. 1st floor laundry. Finished basement with recreation room, office, and storage room. Relax & enjoy the fully fenced in backyard with newly rebuilt double tiered deck plus a gazebo. Roof, Siding, Furnace, Water Heater, & Windows have all been replaced. FHA is ok too!
Property Specifics
| Single Family | |
| — | |
| Contemporary | |
| 1993 | |
| Full | |
| CHADWICK | |
| No | |
| 0.19 |
| Cook | |
| Cobblers Crossing | |
| 180 / Annual | |
| Lake Rights,Other | |
| Public | |
| Public Sewer, Sewer-Storm | |
| 09723695 | |
| 06062030170000 |
Nearby Schools
| NAME: | DISTRICT: | DISTANCE: | |
|---|---|---|---|
|
Grade School
Lincoln Elementary School |
46 | — | |
|
Middle School
Larsen Middle School |
46 | Not in DB | |
|
High School
Elgin High School |
46 | Not in DB | |
Property History
| DATE: | EVENT: | PRICE: | SOURCE: |
|---|---|---|---|
| 10 Jun, 2015 | Sold | $221,000 | MRED MLS |
| 14 Apr, 2015 | Under contract | $229,900 | MRED MLS |
| 10 Apr, 2015 | Listed for sale | $229,900 | MRED MLS |
| 29 Jan, 2018 | Sold | $224,900 | MRED MLS |
| 17 Dec, 2017 | Under contract | $229,000 | MRED MLS |
| — | Last price change | $230,000 | MRED MLS |
| 16 Aug, 2017 | Listed for sale | $235,000 | MRED MLS |
Room Specifics
Total Bedrooms: 3
Bedrooms Above Ground: 3
Bedrooms Below Ground: 0
Dimensions: —
Floor Type: Carpet
Dimensions: —
Floor Type: Carpet
Full Bathrooms: 2
Bathroom Amenities: —
Bathroom in Basement: 0
Rooms: Eating Area,Foyer,Recreation Room,Office,Storage
Basement Description: Finished
Other Specifics
| 2 | |
| Concrete Perimeter | |
| Asphalt | |
| Deck, Porch, Gazebo, Storms/Screens | |
| Fenced Yard | |
| 114X78X115X70 | |
| — | |
| Full | |
| Vaulted/Cathedral Ceilings, Hardwood Floors, First Floor Laundry | |
| Range, Microwave, Dishwasher, Refrigerator, Washer, Dryer, Disposal, Stainless Steel Appliance(s) | |
| Not in DB | |
| Water Rights, Sidewalks, Street Lights, Street Paved | |
| — | |
| — | |
| — |
Tax History
| Year | Property Taxes |
|---|---|
| 2015 | $4,593 |
| 2018 | $7,164 |
Contact Agent
Nearby Similar Homes
Nearby Sold Comparables
Contact Agent
Listing Provided By
Coldwell Banker Residential Brokerage







