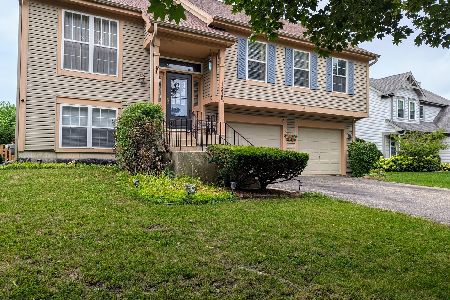1240 Spring Creek Road, Elgin, Illinois 60120
$221,000
|
Sold
|
|
| Status: | Closed |
| Sqft: | 1,667 |
| Cost/Sqft: | $138 |
| Beds: | 3 |
| Baths: | 2 |
| Year Built: | 1993 |
| Property Taxes: | $4,593 |
| Days On Market: | 3945 |
| Lot Size: | 0,19 |
Description
This beautifully well maintained home offers granite kitchen counters, eat in kitchen & new stainless steel appliances. Formal Living room, Dining room & Family room. Full finished basement with recreation room, office, & 4th bedroom. Relax & Enjoy the professionally landscaped fenced in backyard with double tiered deck & gazebo! Newer Roof, Siding, Furnace, Water Heater, & Windows. Freshly painted exterior.
Property Specifics
| Single Family | |
| — | |
| — | |
| 1993 | |
| Full | |
| CHADWICK | |
| No | |
| 0.19 |
| Cook | |
| Cobblers Crossing | |
| 183 / Annual | |
| Insurance | |
| Public | |
| Public Sewer | |
| 08887859 | |
| 06062030170000 |
Nearby Schools
| NAME: | DISTRICT: | DISTANCE: | |
|---|---|---|---|
|
Grade School
Lincoln Elementary School |
46 | — | |
|
Middle School
Larsen Middle School |
46 | Not in DB | |
|
High School
Elgin High School |
46 | Not in DB | |
Property History
| DATE: | EVENT: | PRICE: | SOURCE: |
|---|---|---|---|
| 10 Jun, 2015 | Sold | $221,000 | MRED MLS |
| 14 Apr, 2015 | Under contract | $229,900 | MRED MLS |
| 10 Apr, 2015 | Listed for sale | $229,900 | MRED MLS |
| 29 Jan, 2018 | Sold | $224,900 | MRED MLS |
| 17 Dec, 2017 | Under contract | $229,000 | MRED MLS |
| — | Last price change | $230,000 | MRED MLS |
| 16 Aug, 2017 | Listed for sale | $235,000 | MRED MLS |
Room Specifics
Total Bedrooms: 4
Bedrooms Above Ground: 3
Bedrooms Below Ground: 1
Dimensions: —
Floor Type: Carpet
Dimensions: —
Floor Type: Carpet
Dimensions: —
Floor Type: Carpet
Full Bathrooms: 2
Bathroom Amenities: —
Bathroom in Basement: 0
Rooms: Eating Area,Foyer,Office,Recreation Room
Basement Description: Finished
Other Specifics
| 2 | |
| Concrete Perimeter | |
| Asphalt | |
| Deck, Porch, Gazebo, Storms/Screens | |
| Fenced Yard,Landscaped | |
| 112X79X111X70 | |
| — | |
| — | |
| Vaulted/Cathedral Ceilings, Hardwood Floors, First Floor Laundry | |
| Range, Microwave, Dishwasher, Refrigerator, Washer, Dryer, Disposal, Stainless Steel Appliance(s) | |
| Not in DB | |
| Sidewalks, Street Lights, Street Paved | |
| — | |
| — | |
| — |
Tax History
| Year | Property Taxes |
|---|---|
| 2015 | $4,593 |
| 2018 | $7,164 |
Contact Agent
Nearby Similar Homes
Nearby Sold Comparables
Contact Agent
Listing Provided By
Personal Touch Realty Inc







