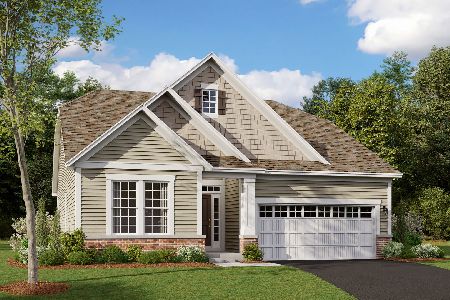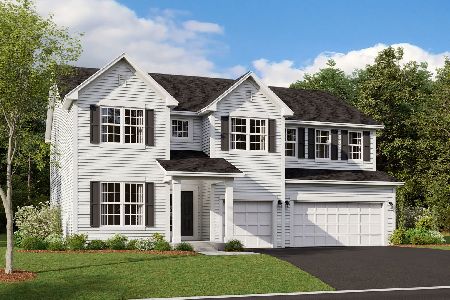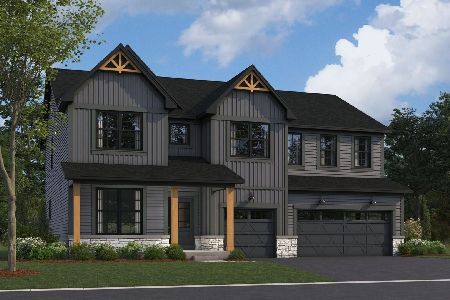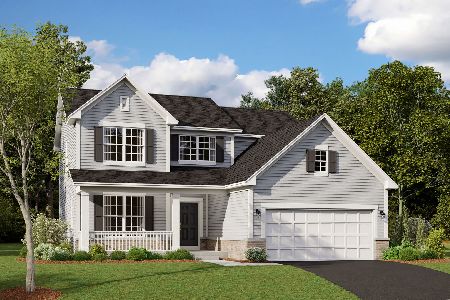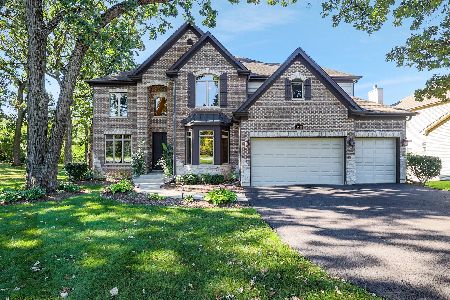12400 Oakcrest Drive, Huntley, Illinois 60142
$267,500
|
Sold
|
|
| Status: | Closed |
| Sqft: | 3,367 |
| Cost/Sqft: | $85 |
| Beds: | 4 |
| Baths: | 4 |
| Year Built: | 2008 |
| Property Taxes: | $9,943 |
| Days On Market: | 5010 |
| Lot Size: | 1,16 |
Description
CUSTOM BUILT & BEAUTIFUL ON 1.16 ACRES, LARGE KITCHEN W/SS APPL AND BRAZILAN CHERRY CABINETS & FLOORING, LG ISLAND/BREAKFAST BAR, FRESHLY PAINTED & NEW BLINDS, MSTR BDRM SUITE BOAST A LUXURY WHIRLPOOL BATH & CERAMIC TILE, ALSO A 1ST FLOOR MSTR BDRM SUITE, 1ST FLOOR DEN & LOVELY SUNROOM, LOTS OF WINDOWS & LIGHT, FULL BASEMENT, QUIET CUL DE SAC SETTING YET CLOSE TO I-90, SHOPPING, SCHOOLS, PARKS, SCHOOL DISTRICT IS 158
Property Specifics
| Single Family | |
| — | |
| — | |
| 2008 | |
| Full | |
| — | |
| No | |
| 1.16 |
| Mc Henry | |
| Oakcrest Estates | |
| 100 / Annual | |
| Other | |
| Public | |
| Public Sewer | |
| 08055461 | |
| 1829426033 |
Nearby Schools
| NAME: | DISTRICT: | DISTANCE: | |
|---|---|---|---|
|
Grade School
Leggee Elementary School |
158 | — | |
|
Middle School
Heineman Middle School |
158 | Not in DB | |
|
High School
Huntley High School |
158 | Not in DB | |
Property History
| DATE: | EVENT: | PRICE: | SOURCE: |
|---|---|---|---|
| 15 Aug, 2012 | Sold | $267,500 | MRED MLS |
| 15 Jun, 2012 | Under contract | $285,000 | MRED MLS |
| 1 May, 2012 | Listed for sale | $285,000 | MRED MLS |
Room Specifics
Total Bedrooms: 4
Bedrooms Above Ground: 4
Bedrooms Below Ground: 0
Dimensions: —
Floor Type: Carpet
Dimensions: —
Floor Type: Carpet
Dimensions: —
Floor Type: Carpet
Full Bathrooms: 4
Bathroom Amenities: Whirlpool,Separate Shower,Handicap Shower,Double Sink
Bathroom in Basement: 0
Rooms: Den,Sun Room,Tandem Room
Basement Description: Unfinished
Other Specifics
| 2 | |
| Concrete Perimeter | |
| Asphalt | |
| — | |
| Cul-De-Sac,Wooded | |
| 45X231X288X159X314 | |
| Unfinished | |
| Full | |
| Hardwood Floors, First Floor Bedroom, In-Law Arrangement, Second Floor Laundry, First Floor Full Bath | |
| Range, Microwave, Dishwasher, Refrigerator, Washer, Dryer, Disposal | |
| Not in DB | |
| Street Paved | |
| — | |
| — | |
| — |
Tax History
| Year | Property Taxes |
|---|---|
| 2012 | $9,943 |
Contact Agent
Nearby Similar Homes
Nearby Sold Comparables
Contact Agent
Listing Provided By
Baird & Warner


