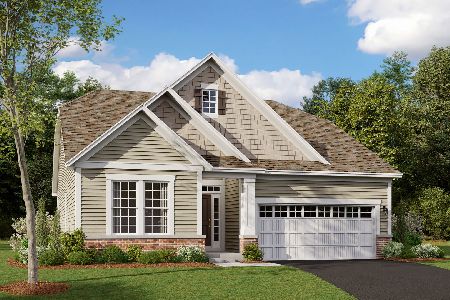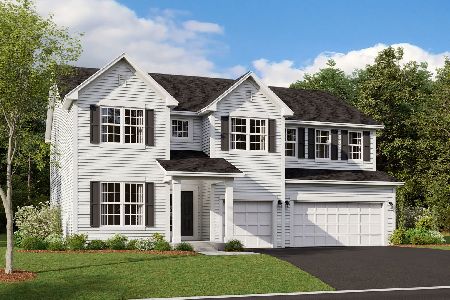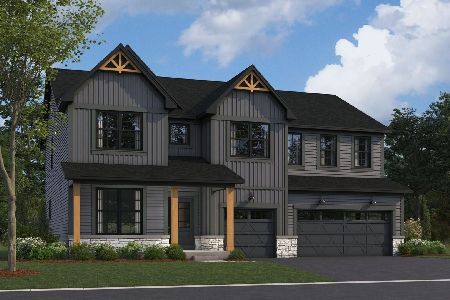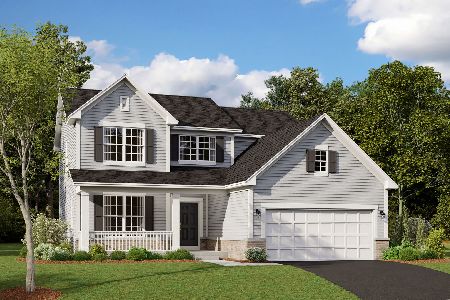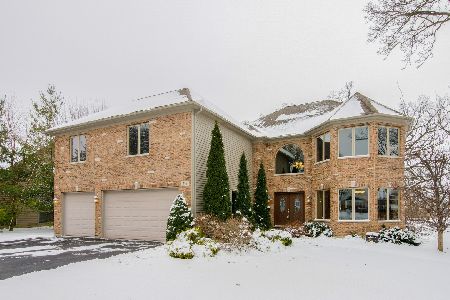12370 Oakcrest Drive, Huntley, Illinois 60142
$532,500
|
Sold
|
|
| Status: | Closed |
| Sqft: | 3,969 |
| Cost/Sqft: | $139 |
| Beds: | 4 |
| Baths: | 4 |
| Year Built: | 2006 |
| Property Taxes: | $10,551 |
| Days On Market: | 1199 |
| Lot Size: | 0,30 |
Description
Away from it all yet super close to everything you need! Enjoy this custom French Provincial home set among 150 year old oak trees in Oakcrest Estates ~ Step up to the majestic stone & brick covered doorway into this gorgeous home that was a spec home for the builder ~ Welcoming foyer with slate floors shows off the 10 foot ceilings that you will find throughout the home ~ Den with glass-front french doors ~ Formal Dining Room open to the foyer with hardwood floors & butler pantry ~ Head into the Kitchen and Hearth Room to see the new electric fireplace and custom built-ins open to the enormous kitchen with wrap-around island/breakfast bar, granite countertops, custom cabinets with lighting, double oven, new refrigerator & cooktop water spigot! ~ Kitchen also features eating area surrounded by windows & door to spacious deck ~ 2-story Living Room with gorgeous stone fireplace and fantastic views of the wooded yard ~ Heading up the hardwood stairs with wrought-iron spindles, find 4 large bedrooms and 3 full baths ~ 2 bedrooms with ensuite bathrooms including the Primary Bedroom & 2 bedrooms with a jack and jill bathroom ~ Primary Bedroom is a private oasis with tray ceilings, recessed lighting, custom glass door to ensuite bathroom with HEATED tile floors, double vanities, jetted tub, skylight & vaulted ceiling plus a walk-in closet ~ Nothing spared here with Pella windows, 50 yr roof, Moen/Kohler fixtures, granite countertops throughout kitchen & baths, upgraded baseboards & millwork throughout the home, heated 3 car garage, dual zoned heat, humidity and A/C with 2 separate systems, laundry shoot, walk-in closets, wooded lot, Brazilian cherry hardwood, exterior painted in 2021, new driveway, deep pour English basement with plumbed-in bath, UV blocking shades, whole house water filtration system ~ the list goes on and on!
Property Specifics
| Single Family | |
| — | |
| — | |
| 2006 | |
| — | |
| CUSTOM | |
| No | |
| 0.3 |
| Mc Henry | |
| Oakcrest Estates | |
| 80 / Annual | |
| — | |
| — | |
| — | |
| 11631618 | |
| 1829426030 |
Nearby Schools
| NAME: | DISTRICT: | DISTANCE: | |
|---|---|---|---|
|
Grade School
Leggee Elementary School |
158 | — | |
|
Middle School
Marlowe Middle School |
158 | Not in DB | |
|
High School
Huntley High School |
158 | Not in DB | |
Property History
| DATE: | EVENT: | PRICE: | SOURCE: |
|---|---|---|---|
| 23 Nov, 2011 | Sold | $320,000 | MRED MLS |
| 21 Sep, 2011 | Under contract | $350,000 | MRED MLS |
| — | Last price change | $389,000 | MRED MLS |
| 15 Jul, 2010 | Listed for sale | $487,000 | MRED MLS |
| 28 Dec, 2022 | Sold | $532,500 | MRED MLS |
| 4 Nov, 2022 | Under contract | $550,000 | MRED MLS |
| 5 Oct, 2022 | Listed for sale | $550,000 | MRED MLS |
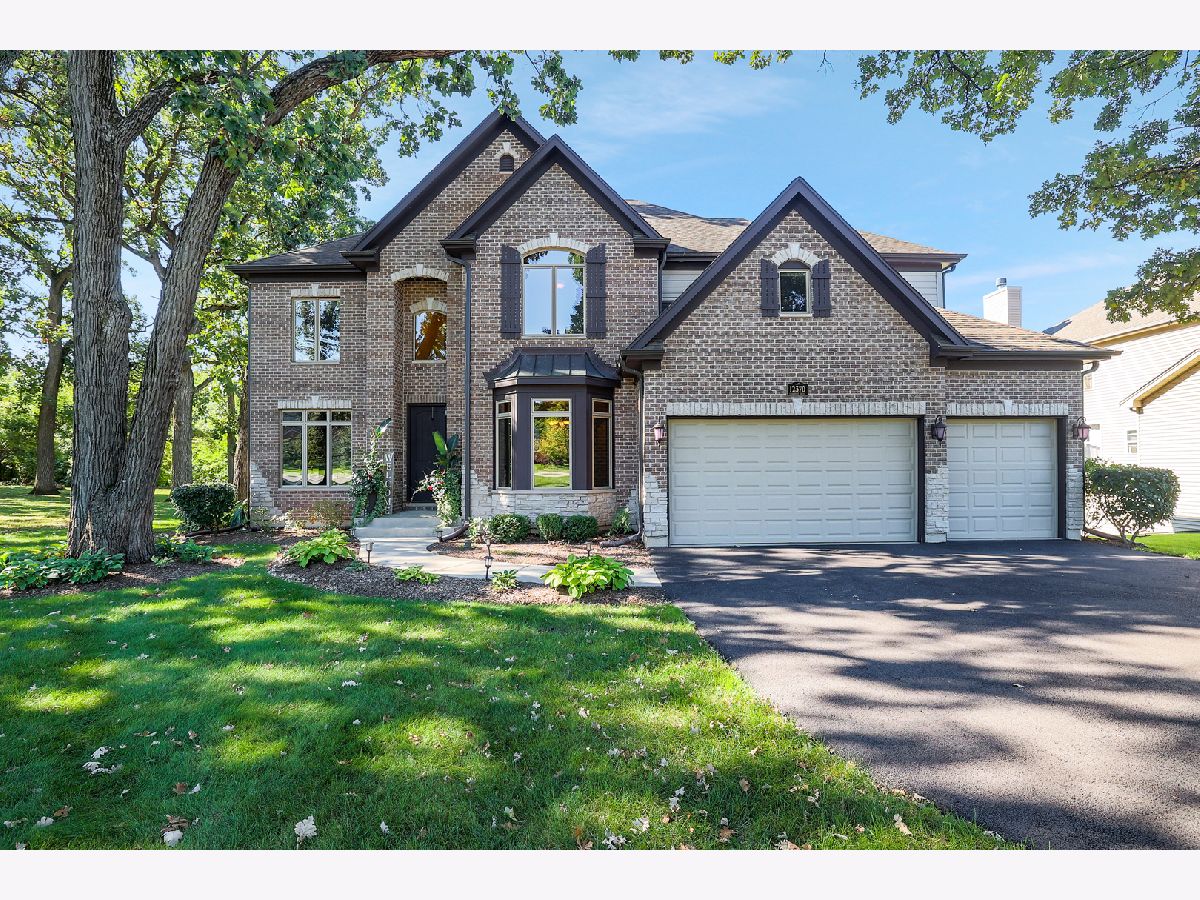
Room Specifics
Total Bedrooms: 4
Bedrooms Above Ground: 4
Bedrooms Below Ground: 0
Dimensions: —
Floor Type: —
Dimensions: —
Floor Type: —
Dimensions: —
Floor Type: —
Full Bathrooms: 4
Bathroom Amenities: Whirlpool,Separate Shower,Double Sink
Bathroom in Basement: 0
Rooms: —
Basement Description: Unfinished,Bathroom Rough-In,Egress Window
Other Specifics
| 3 | |
| — | |
| Asphalt | |
| — | |
| — | |
| 0.3 | |
| Pull Down Stair | |
| — | |
| — | |
| — | |
| Not in DB | |
| — | |
| — | |
| — | |
| — |
Tax History
| Year | Property Taxes |
|---|---|
| 2011 | $8,880 |
| 2022 | $10,551 |
Contact Agent
Nearby Similar Homes
Nearby Sold Comparables
Contact Agent
Listing Provided By
Berkshire Hathaway HomeServices Starck Real Estate


