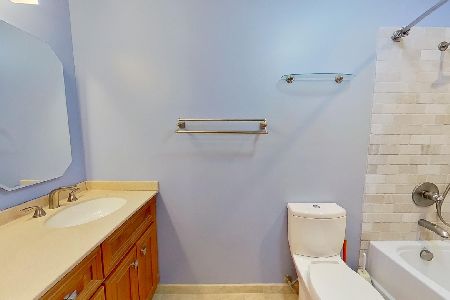1241 Bedford Drive, Palatine, Illinois 60067
$400,000
|
Sold
|
|
| Status: | Closed |
| Sqft: | 3,084 |
| Cost/Sqft: | $138 |
| Beds: | 5 |
| Baths: | 3 |
| Year Built: | 1977 |
| Property Taxes: | $13,409 |
| Days On Market: | 2155 |
| Lot Size: | 0,34 |
Description
Beautiful and updated home in the highly sought after Whytecliff subdivision. Over 3,000 square feet! A large living room is flanked by a separate and formal dining area for all your entertaining needs. The kitchen has white cabinets, stainless steel appliances, granite counter tops and separate eat in area. Private 1st floor office, laundry room with tons of storage and a family room with a wood burning fireplace complete the first floor. The upstairs has 5 large bedrooms with lots of closet space and 2 full bathrooms. A huge finished basement with a rec room, a ventless gas fireplace and a workshop/storage. So much here is new or newer including the roof, siding, windows, flooring, granite kitchen counters and stainless steel appliances. Freshly painted in neutral colors. Nice size back yard with a paver patio. All top rated schools (Hunting Ridge Elementary, Plum Grove Jr High, & Fremd). Close to the Metra train station & highway. This home is a must see at this low price point!
Property Specifics
| Single Family | |
| — | |
| Colonial | |
| 1977 | |
| Full | |
| — | |
| No | |
| 0.34 |
| Cook | |
| — | |
| — / Not Applicable | |
| None | |
| Public | |
| Public Sewer | |
| 10667215 | |
| 02213100200000 |
Nearby Schools
| NAME: | DISTRICT: | DISTANCE: | |
|---|---|---|---|
|
Grade School
Hunting Ridge Elementary School |
15 | — | |
|
Middle School
Plum Grove Junior High School |
15 | Not in DB | |
|
High School
Wm Fremd High School |
211 | Not in DB | |
Property History
| DATE: | EVENT: | PRICE: | SOURCE: |
|---|---|---|---|
| 15 May, 2020 | Sold | $400,000 | MRED MLS |
| 4 Apr, 2020 | Under contract | $425,000 | MRED MLS |
| — | Last price change | $440,000 | MRED MLS |
| 13 Mar, 2020 | Listed for sale | $440,000 | MRED MLS |
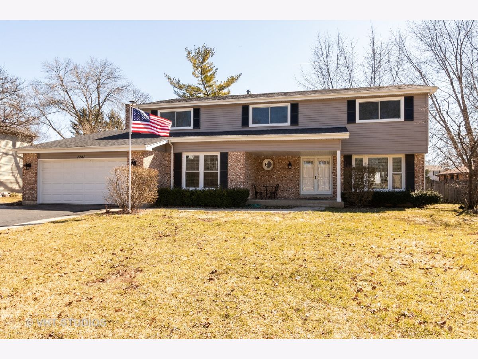
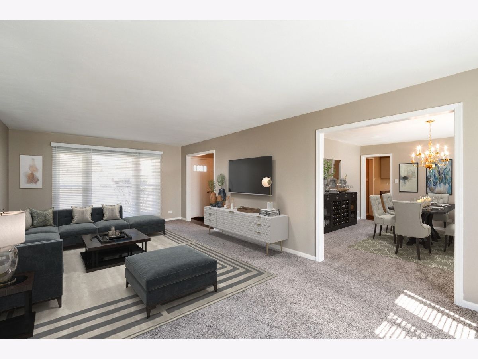
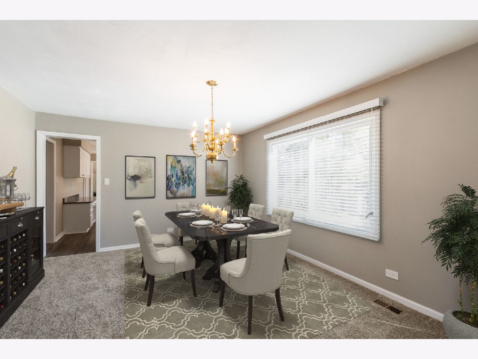
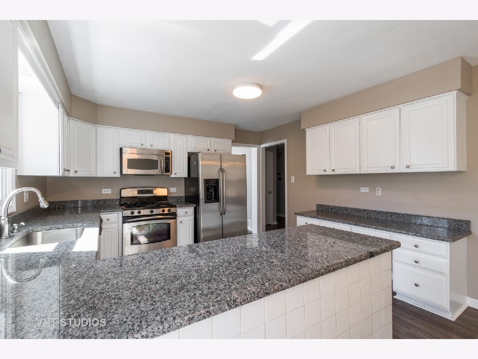
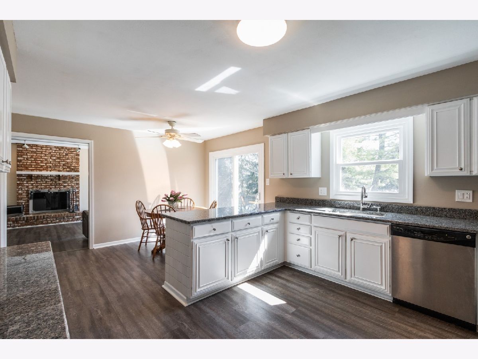
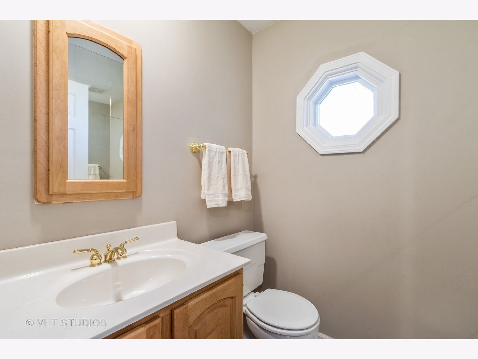
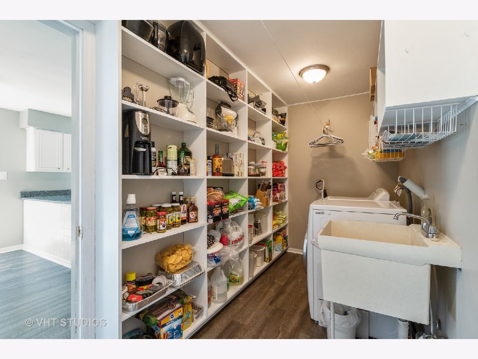
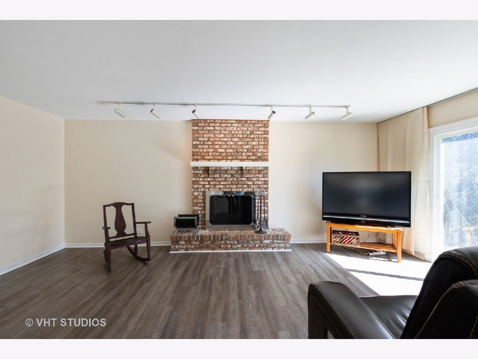
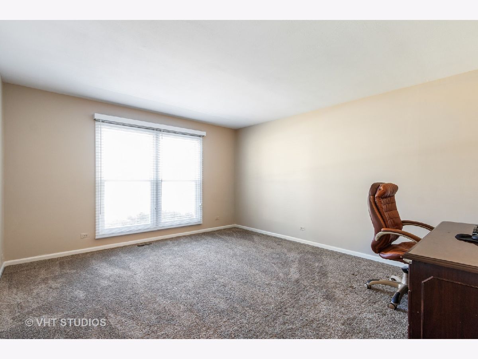
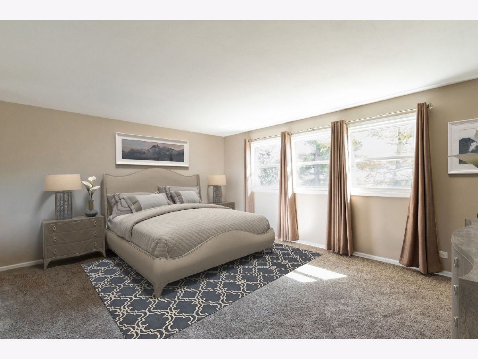
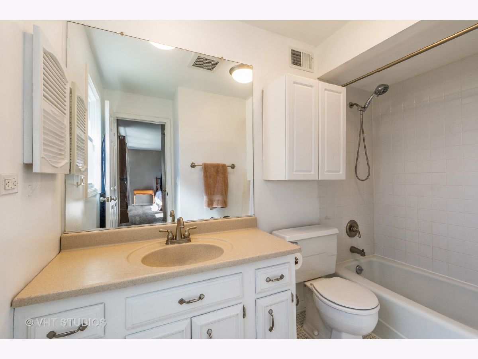
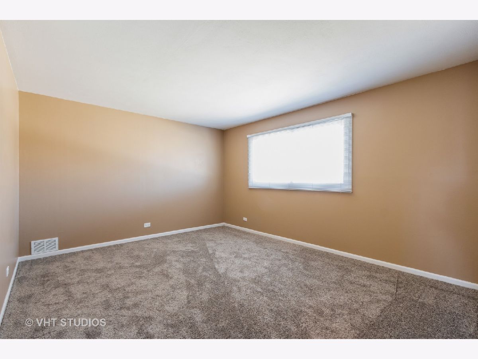
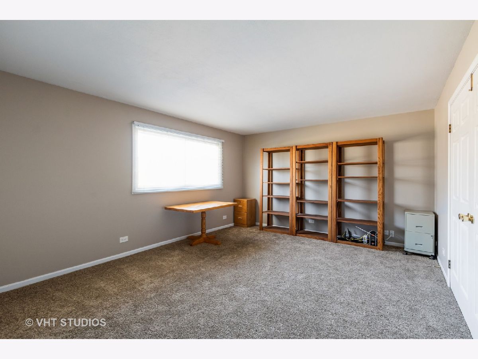
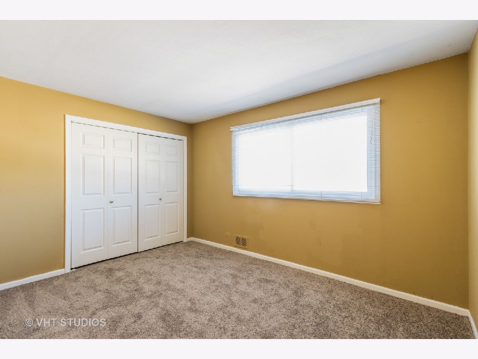
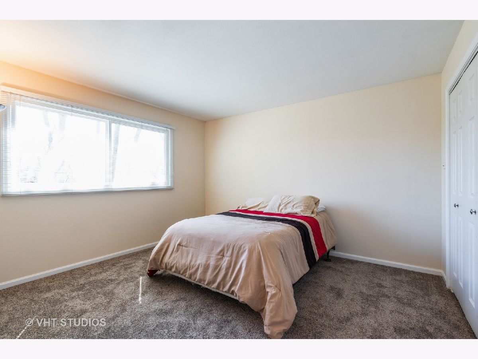
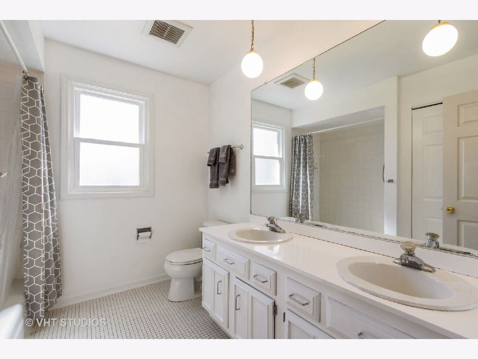
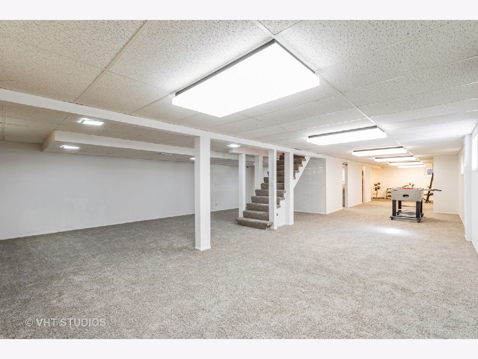
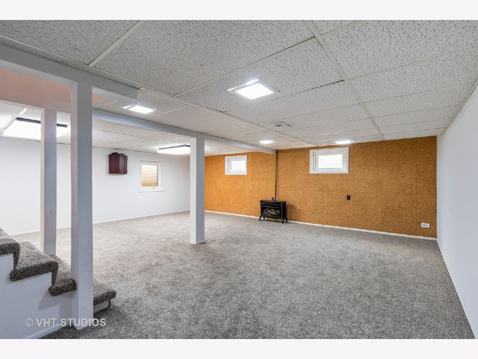
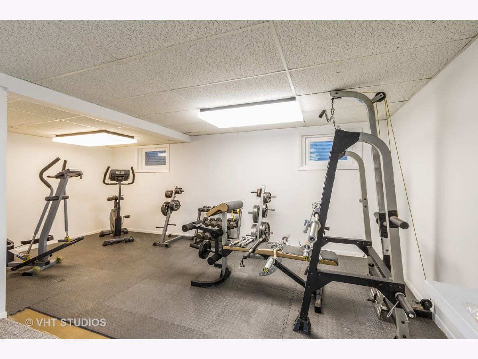
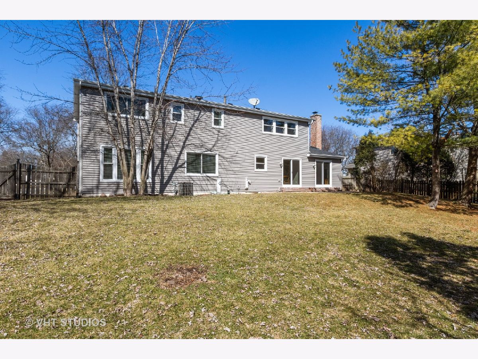
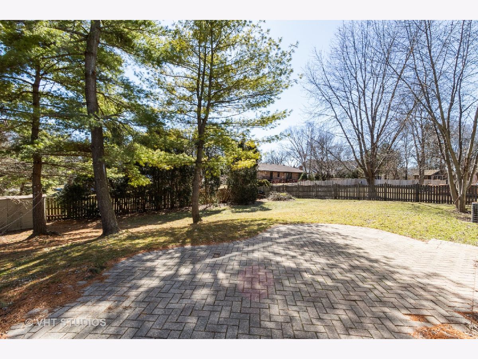
Room Specifics
Total Bedrooms: 5
Bedrooms Above Ground: 5
Bedrooms Below Ground: 0
Dimensions: —
Floor Type: Carpet
Dimensions: —
Floor Type: Carpet
Dimensions: —
Floor Type: Carpet
Dimensions: —
Floor Type: —
Full Bathrooms: 3
Bathroom Amenities: —
Bathroom in Basement: 0
Rooms: Bedroom 5,Eating Area,Office,Recreation Room
Basement Description: Finished
Other Specifics
| 2 | |
| Concrete Perimeter | |
| Asphalt | |
| Brick Paver Patio, Storms/Screens | |
| Fenced Yard,Landscaped | |
| 15000 | |
| — | |
| Full | |
| First Floor Laundry | |
| Range, Microwave, Dishwasher, Refrigerator, Washer, Dryer, Disposal, Stainless Steel Appliance(s), Water Softener Owned | |
| Not in DB | |
| — | |
| — | |
| — | |
| Wood Burning, Gas Starter |
Tax History
| Year | Property Taxes |
|---|---|
| 2020 | $13,409 |
Contact Agent
Nearby Similar Homes
Nearby Sold Comparables
Contact Agent
Listing Provided By
Berkshire Hathaway HomeServices Starck Real Estate






