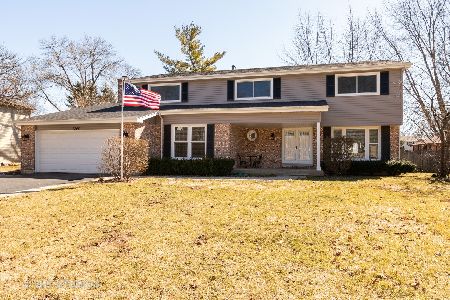1249 Bedford Drive, Palatine, Illinois 60067
$468,000
|
Sold
|
|
| Status: | Closed |
| Sqft: | 2,329 |
| Cost/Sqft: | $200 |
| Beds: | 4 |
| Baths: | 3 |
| Year Built: | 1977 |
| Property Taxes: | $10,526 |
| Days On Market: | 1733 |
| Lot Size: | 0,34 |
Description
In POPULAR "WHYTECLIFF" This Spacious Home Has "GOOD BONES" and a FANTASTIC Location! Large, NEW Kitchen w/ Large Island, SS Appliances, Quartz Counters, Maple "Soft Close" Cabinets, Recessed Dbl Sink, Glass Tile "Splash" and Hardwood* Family Rm w/ Floor-to-Ceiling Brick Fireplace w? / Raised Hearth, Has Slider Access to Lg Deck Overlooking OVER-SIZED, Privacy Fenced Backyard* Formal Living Rm* Separate Dinging Rm and Foyer have Hardwood* All Windows Replaced in 2011* NEW Powder Room* 4 2nd Floor Bedrooms Including Master-Ste w/ NEW Private Bath* NEW Hall Bath w/ Soak Tub and Double Sinks* Full Basement... Framed and Electric added for Finishing* Walk/Bike to Parks Galore, Hunting Ridge GS, Fremd HS* 5 Minutes to Train and DT Palatine
Property Specifics
| Single Family | |
| — | |
| Traditional | |
| 1977 | |
| Full | |
| — | |
| No | |
| 0.34 |
| Cook | |
| Whytecliff | |
| — / Not Applicable | |
| None | |
| Lake Michigan | |
| Public Sewer | |
| 11083095 | |
| 02213100190000 |
Nearby Schools
| NAME: | DISTRICT: | DISTANCE: | |
|---|---|---|---|
|
Grade School
Hunting Ridge Elementary School |
15 | — | |
|
Middle School
Plum Grove Junior High School |
15 | Not in DB | |
|
High School
Wm Fremd High School |
211 | Not in DB | |
Property History
| DATE: | EVENT: | PRICE: | SOURCE: |
|---|---|---|---|
| 10 Jun, 2021 | Sold | $468,000 | MRED MLS |
| 18 May, 2021 | Under contract | $465,000 | MRED MLS |
| 9 May, 2021 | Listed for sale | $465,000 | MRED MLS |
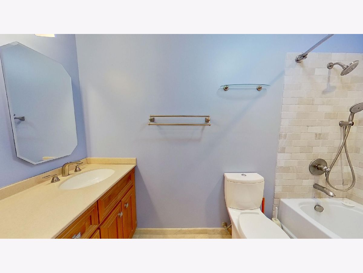
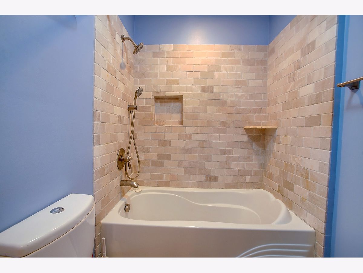
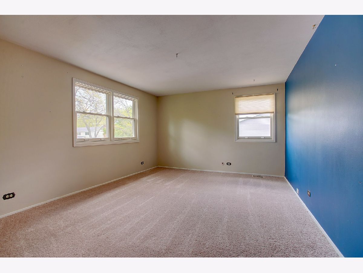
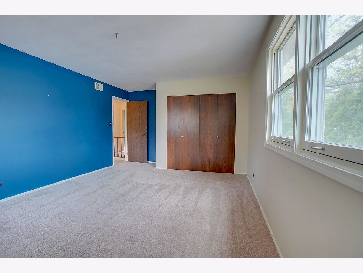
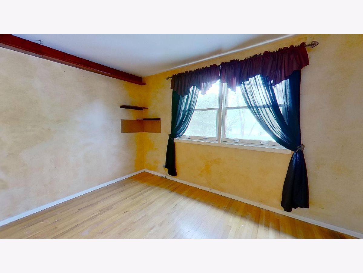
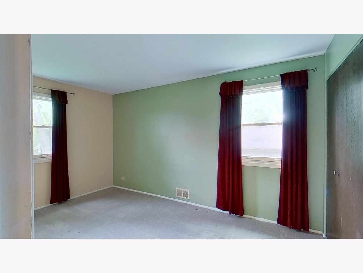
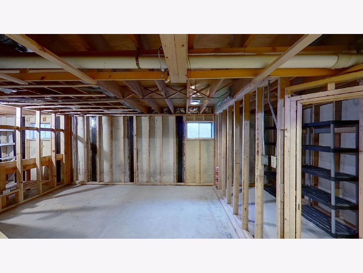
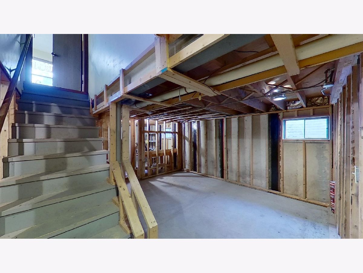
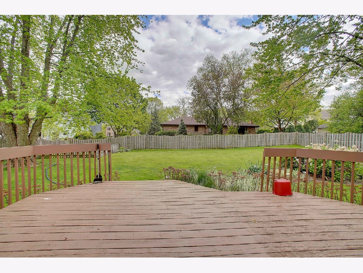
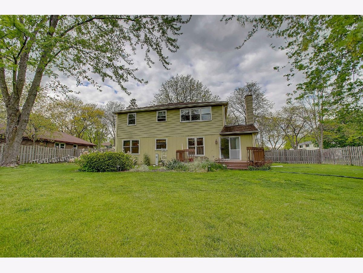
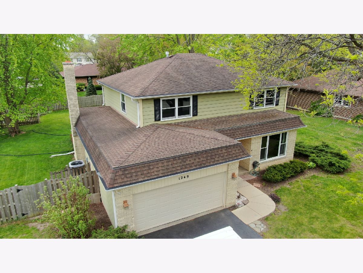
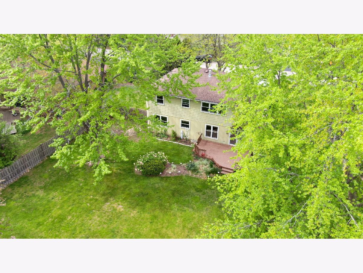
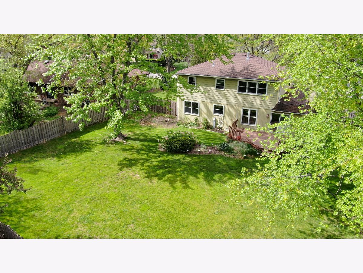
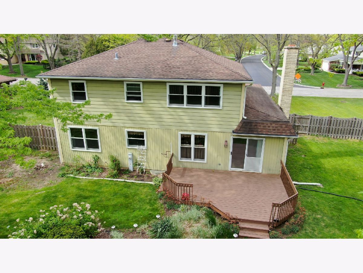
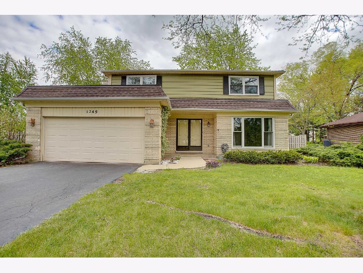
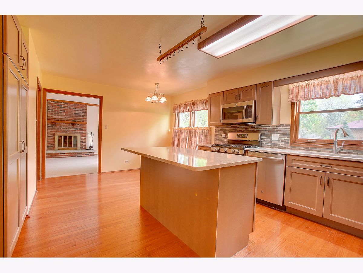
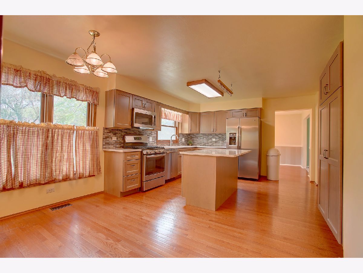
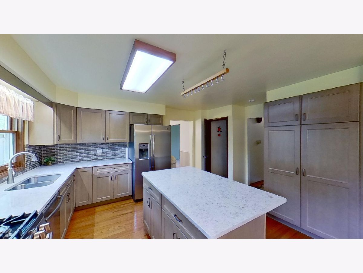
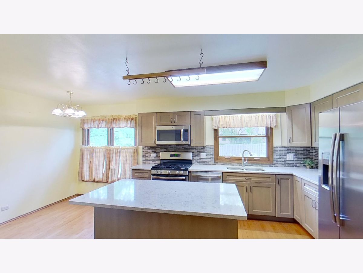
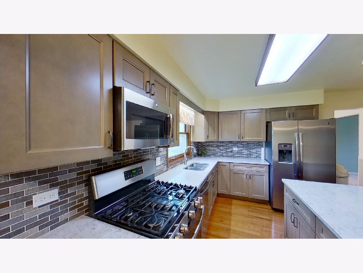
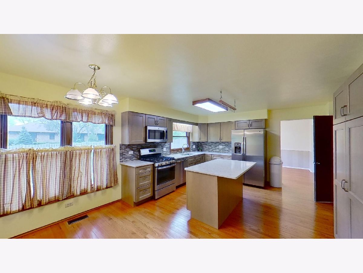
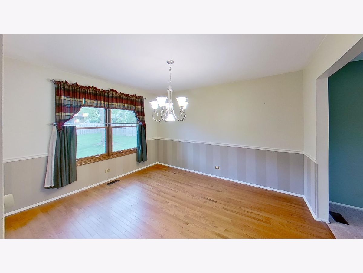
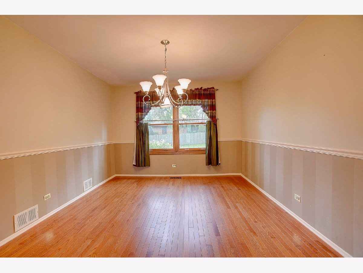
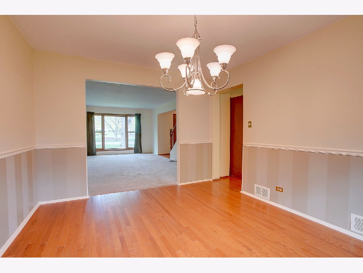
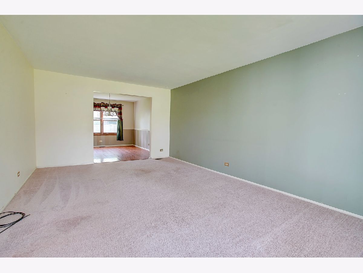
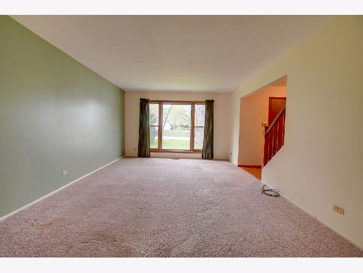
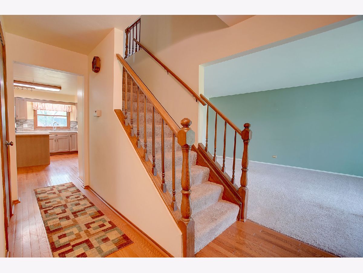
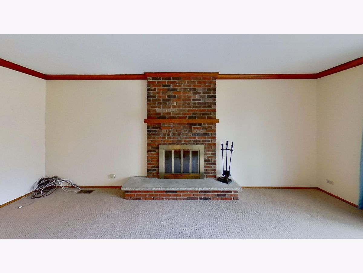
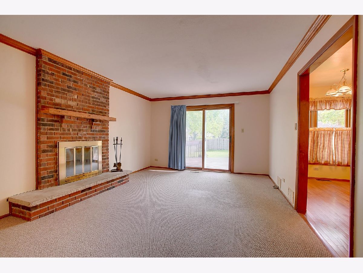
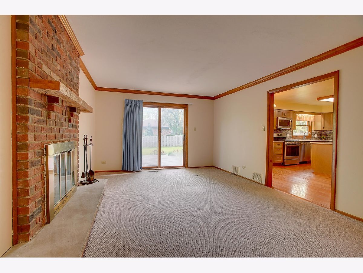
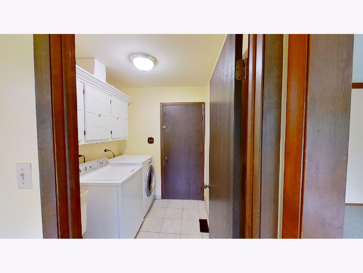
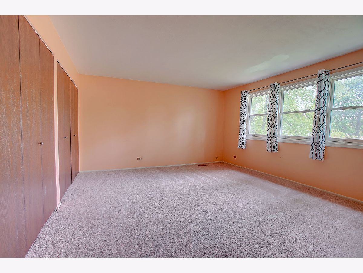
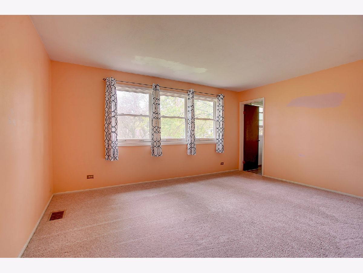
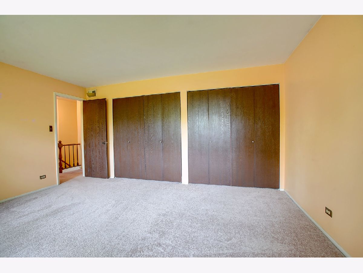
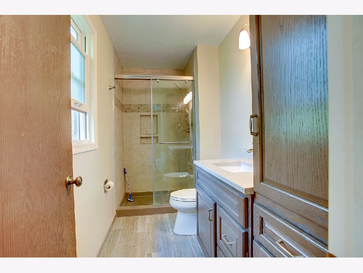
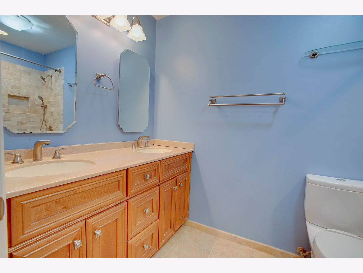
Room Specifics
Total Bedrooms: 4
Bedrooms Above Ground: 4
Bedrooms Below Ground: 0
Dimensions: —
Floor Type: Carpet
Dimensions: —
Floor Type: Hardwood
Dimensions: —
Floor Type: Carpet
Full Bathrooms: 3
Bathroom Amenities: —
Bathroom in Basement: 0
Rooms: No additional rooms
Basement Description: Unfinished
Other Specifics
| 2 | |
| Concrete Perimeter | |
| — | |
| Deck, Storms/Screens | |
| — | |
| 100 X 150 | |
| — | |
| Full | |
| Hardwood Floors, First Floor Laundry | |
| Range, Microwave, Dishwasher, Refrigerator, Washer, Dryer, Disposal, Stainless Steel Appliance(s) | |
| Not in DB | |
| — | |
| — | |
| — | |
| Wood Burning, Attached Fireplace Doors/Screen |
Tax History
| Year | Property Taxes |
|---|---|
| 2021 | $10,526 |
Contact Agent
Nearby Similar Homes
Nearby Sold Comparables
Contact Agent
Listing Provided By
RE/MAX Suburban






