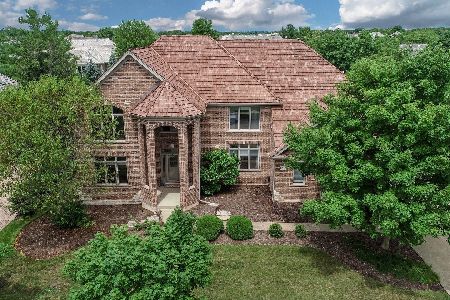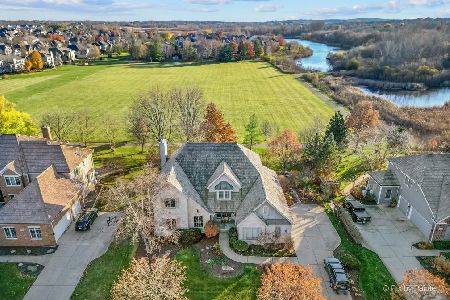1241 Brookside Drive, South Elgin, Illinois 60177
$508,000
|
Sold
|
|
| Status: | Closed |
| Sqft: | 3,827 |
| Cost/Sqft: | $137 |
| Beds: | 4 |
| Baths: | 5 |
| Year Built: | 2001 |
| Property Taxes: | $14,856 |
| Days On Market: | 3006 |
| Lot Size: | 0,00 |
Description
You will be impressed w/this custom built prairie style home on a private lot backing to acres of preserved land w/distant water views!! Great floor plan and many architectural details, oversized transom windows, Craftsman fixtures, built-ins, niches, and more!! Granite kitchen w/custom maple cabinets and Stainless Steel appliances - opens to covered porch and expansive patio that overlooks the scenic nature preserve!! Impressive family room w/11 foot boxed beamed ceiling, fireplace, and wall of windows... Fabulous master bedroom suite w/2 walk-in closets, private sitting area, and luxurious bath... Spacious bedrooms all w/volume ceilings, bedroom 2 w/private bath... Quality finished deep pour look-out basement w/wet bar, wine cellar, steam shower bath, and rec areas!! Living room opens to vaulted bonus room... Den w/French glass doors... Second floor laundry, sprinkler system, and the friendly Thornwood amenities: bike trails, pool, tennis, clubhouse... Neighborhood grade school!
Property Specifics
| Single Family | |
| — | |
| Prairie | |
| 2001 | |
| Full,English | |
| — | |
| Yes | |
| — |
| Kane | |
| Thornwood | |
| 117 / Quarterly | |
| Clubhouse,Pool | |
| Public | |
| Public Sewer | |
| 09795151 | |
| 0905327001 |
Nearby Schools
| NAME: | DISTRICT: | DISTANCE: | |
|---|---|---|---|
|
Grade School
Corron Elementary School |
303 | — | |
|
High School
St Charles North High School |
303 | Not in DB | |
Property History
| DATE: | EVENT: | PRICE: | SOURCE: |
|---|---|---|---|
| 28 Jun, 2018 | Sold | $508,000 | MRED MLS |
| 4 May, 2018 | Under contract | $525,900 | MRED MLS |
| — | Last price change | $537,900 | MRED MLS |
| 6 Nov, 2017 | Listed for sale | $544,999 | MRED MLS |
Room Specifics
Total Bedrooms: 4
Bedrooms Above Ground: 4
Bedrooms Below Ground: 0
Dimensions: —
Floor Type: Carpet
Dimensions: —
Floor Type: Carpet
Dimensions: —
Floor Type: Carpet
Full Bathrooms: 5
Bathroom Amenities: Whirlpool,Separate Shower,Double Sink
Bathroom in Basement: 1
Rooms: Eating Area,Recreation Room,Game Room,Sitting Room,Mud Room,Den
Basement Description: Finished
Other Specifics
| 3 | |
| Concrete Perimeter | |
| Concrete | |
| Patio | |
| Nature Preserve Adjacent,Landscaped,Water View | |
| 95X129X94X129 | |
| — | |
| Full | |
| Vaulted/Cathedral Ceilings, Skylight(s), Sauna/Steam Room, Bar-Wet, Hardwood Floors, Second Floor Laundry | |
| Double Oven, Dishwasher, Stainless Steel Appliance(s) | |
| Not in DB | |
| Clubhouse, Pool, Tennis Courts, Sidewalks, Street Lights | |
| — | |
| — | |
| Gas Log |
Tax History
| Year | Property Taxes |
|---|---|
| 2018 | $14,856 |
Contact Agent
Nearby Similar Homes
Nearby Sold Comparables
Contact Agent
Listing Provided By
RE/MAX All Pro










