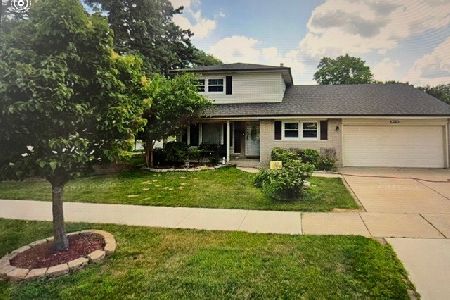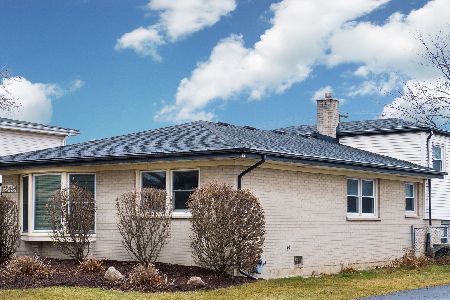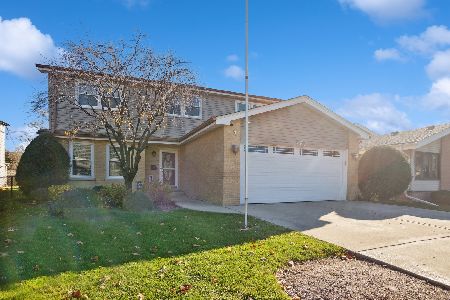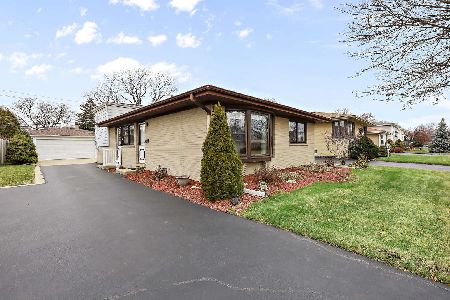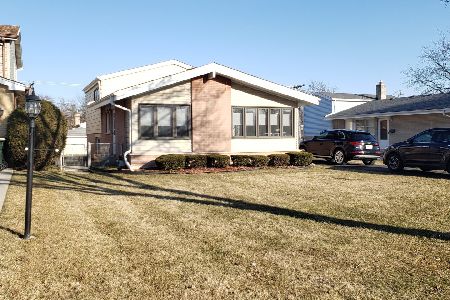1241 Chestnut Avenue, Arlington Heights, Illinois 60005
$380,000
|
Sold
|
|
| Status: | Closed |
| Sqft: | 0 |
| Cost/Sqft: | — |
| Beds: | 4 |
| Baths: | 2 |
| Year Built: | 1970 |
| Property Taxes: | $5,981 |
| Days On Market: | 1774 |
| Lot Size: | 0,00 |
Description
Super sharp 4 bedroom, 2 bath raised ranch with large room sizes, many recent improvements, great outdoor space, and absolutely fantastic Arlington Heights location! ~ Spacious main floor living room with bay window ~ Updated kitchen with upgraded cabinetry, granite countertops, KitchenAid stainless steel appliances, custom tile backsplash, and plenty of table space ~ Three roomy main floor bedrooms with ceiling fans ~ Large walk-out lower level family room with gorgeous stone fireplace, beautiful built-ins, and crown molding ~ Lower level primary bedroom with to-die-for walk in closet ~ Updated lower level full bath ~ Huge multi-purpose utility room with built-in cabinetry, countertops, and sink ~ Hardwood flooring ~ Recessed lighting ~ Solid 6 panel oak doors ~ Detached 2.5 car garage with heater and overhead storage ~ Maintenance-free Trex deck ~ Lovely yard with patio area and newer fencing ~ Great curb appeal ~ Water softener and water heater 2021 ~ Washer, dryer, and cooktop 2020 ~ Oven and microwave 2019 ~ Carpeting 2019 ~ Garage door opener 2016 ~ Furnace and A/C 2013 ~ Updated windows throughout ~ Low taxes ~ Close to schools and parks ~ Minutes to Metra train station ~ 5 minute trip to vibrant downtown Arlington Heights with shopping, dining, seasonal festivals, and great entertainment options ~ This home is a real gem...updates galore...impeccably maintained...truly an entertainer's dream!
Property Specifics
| Single Family | |
| — | |
| — | |
| 1970 | |
| Full,Walkout | |
| — | |
| No | |
| — |
| Cook | |
| Arlington Gardens | |
| — / Not Applicable | |
| None | |
| Lake Michigan | |
| Public Sewer | |
| 11027429 | |
| 08092190060000 |
Nearby Schools
| NAME: | DISTRICT: | DISTANCE: | |
|---|---|---|---|
|
Grade School
Dryden Elementary School |
25 | — | |
|
Middle School
South Middle School |
25 | Not in DB | |
|
High School
Rolling Meadows High School |
214 | Not in DB | |
Property History
| DATE: | EVENT: | PRICE: | SOURCE: |
|---|---|---|---|
| 28 Apr, 2021 | Sold | $380,000 | MRED MLS |
| 20 Mar, 2021 | Under contract | $370,000 | MRED MLS |
| 20 Mar, 2021 | Listed for sale | $370,000 | MRED MLS |
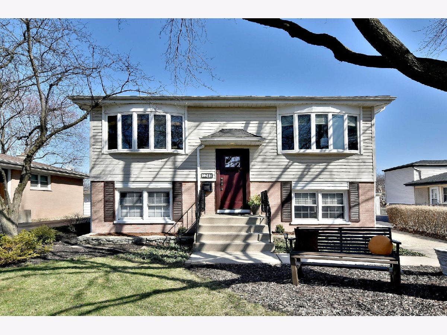
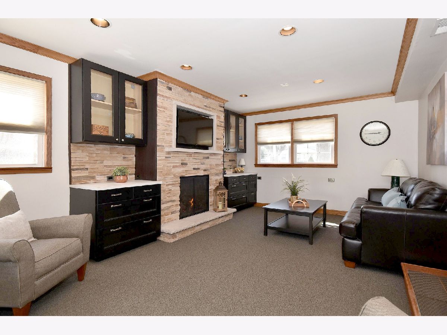
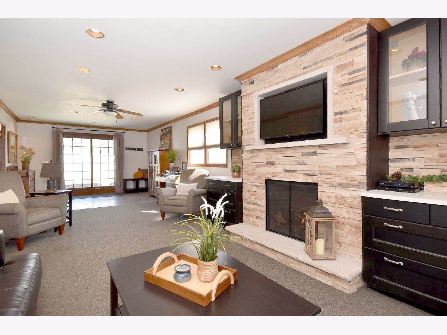
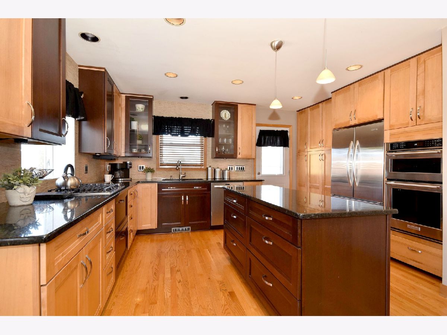
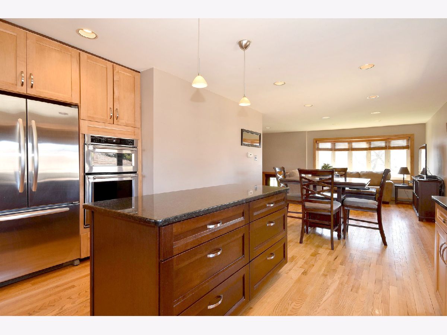
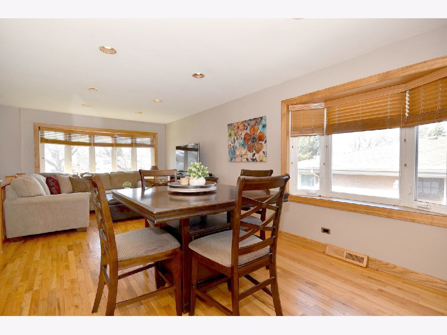
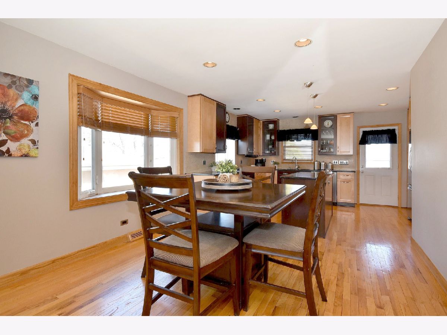
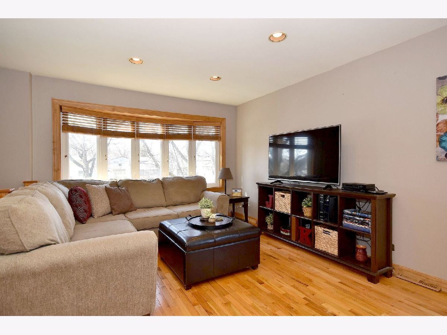
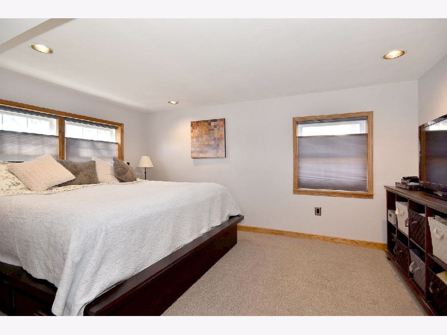
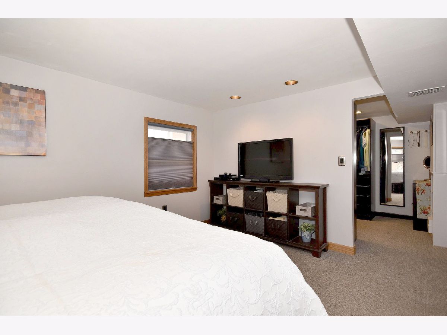
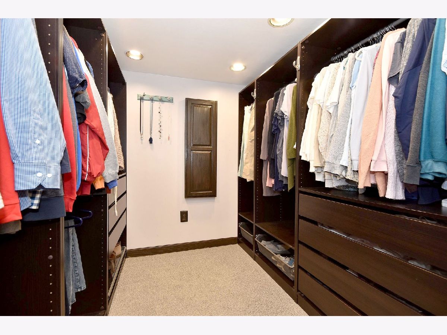
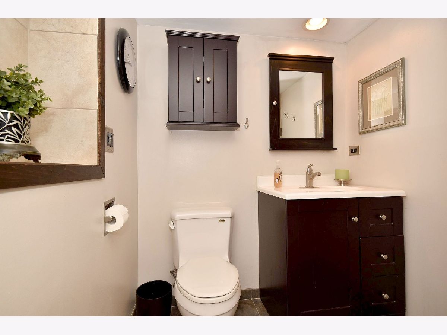
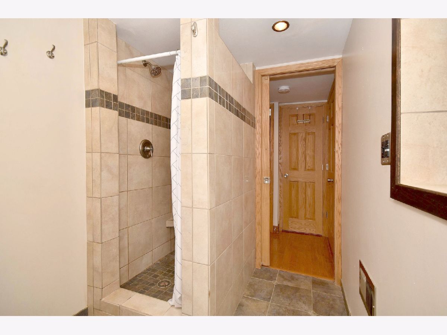
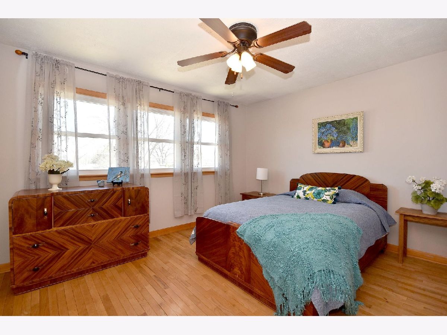
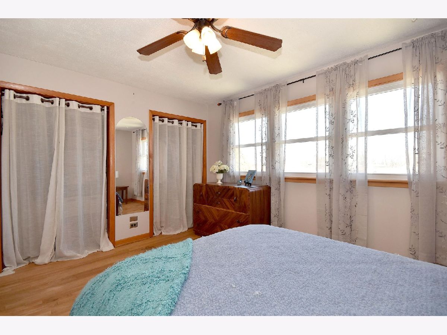
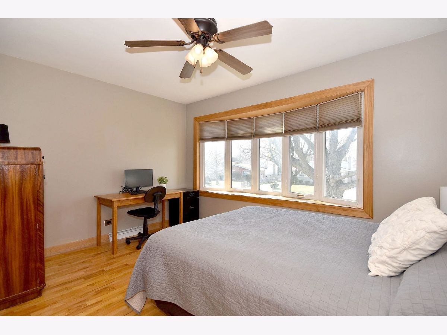
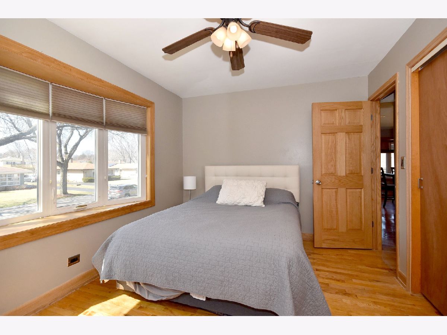
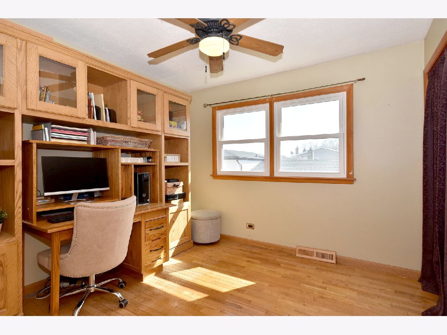
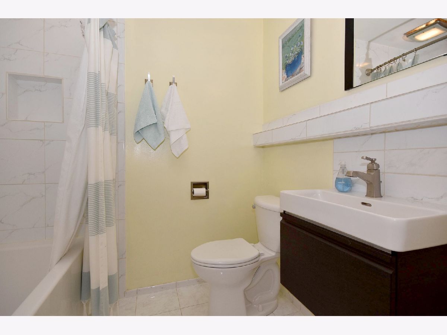
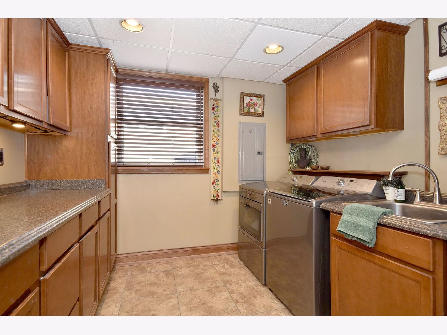
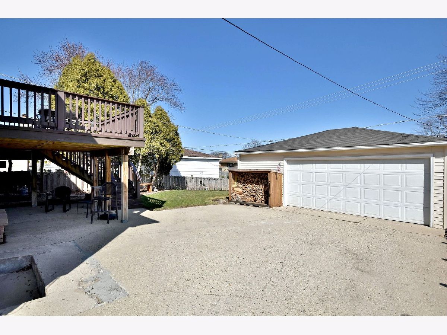
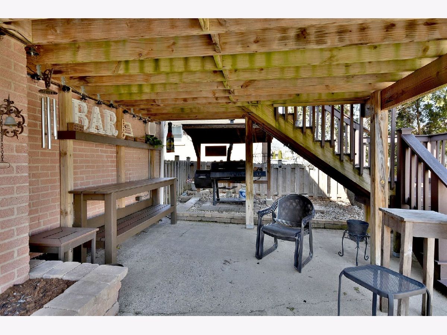
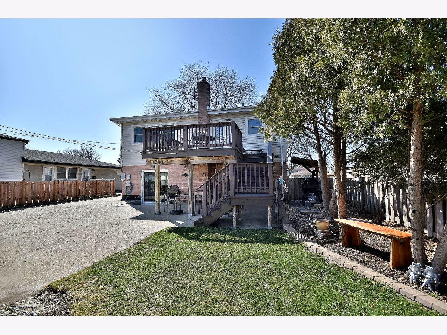
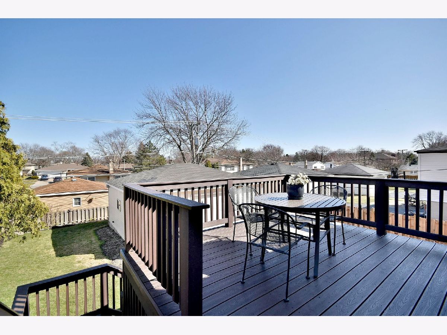
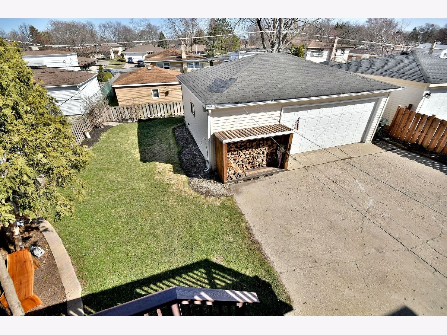
Room Specifics
Total Bedrooms: 4
Bedrooms Above Ground: 4
Bedrooms Below Ground: 0
Dimensions: —
Floor Type: Hardwood
Dimensions: —
Floor Type: Hardwood
Dimensions: —
Floor Type: Hardwood
Full Bathrooms: 2
Bathroom Amenities: —
Bathroom in Basement: 1
Rooms: Deck
Basement Description: Finished
Other Specifics
| 2.5 | |
| — | |
| — | |
| Deck, Patio | |
| — | |
| 50 X 134 | |
| Full,Unfinished | |
| — | |
| Hardwood Floors, Solar Tubes/Light Tubes, First Floor Bedroom, First Floor Full Bath, Built-in Features, Walk-In Closet(s), Granite Counters | |
| Microwave, Dishwasher, Refrigerator, Washer, Dryer, Disposal, Stainless Steel Appliance(s), Cooktop, Built-In Oven | |
| Not in DB | |
| — | |
| — | |
| — | |
| Attached Fireplace Doors/Screen, Gas Log |
Tax History
| Year | Property Taxes |
|---|---|
| 2021 | $5,981 |
Contact Agent
Nearby Similar Homes
Nearby Sold Comparables
Contact Agent
Listing Provided By
Keller Williams Inspire - Geneva


