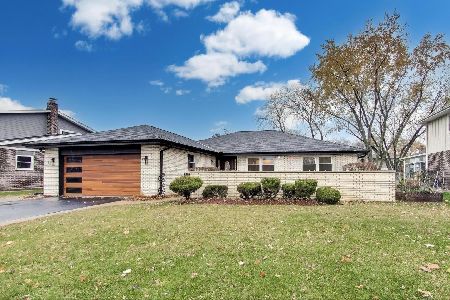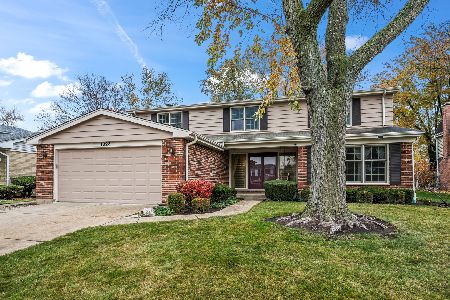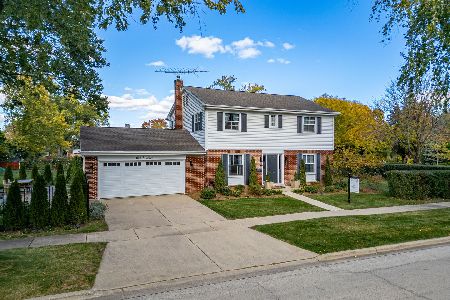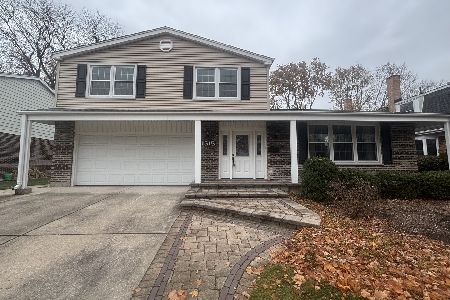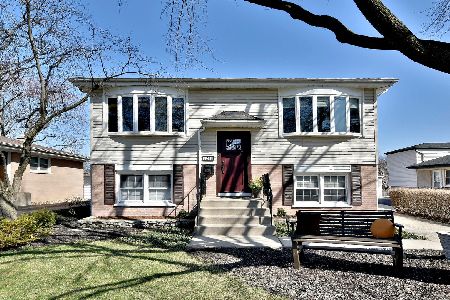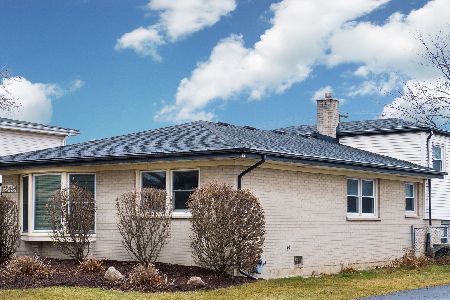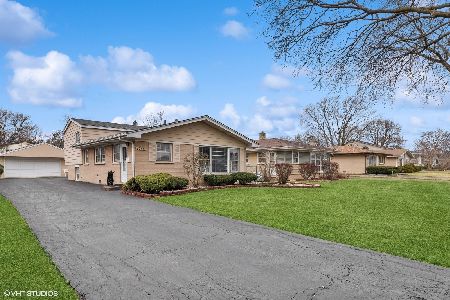1233 Chestnut Avenue, Arlington Heights, Illinois 60005
$300,000
|
Sold
|
|
| Status: | Closed |
| Sqft: | 1,161 |
| Cost/Sqft: | $258 |
| Beds: | 3 |
| Baths: | 2 |
| Year Built: | 1964 |
| Property Taxes: | $6,409 |
| Days On Market: | 2759 |
| Lot Size: | 0,15 |
Description
Charm and comfort abound in this spacious 3-bed, 1.5-bath all brick ranch. This home is meticulously maintained and features a bright living room with large windows that flood the home with natural light, recessed lighting, and hardwood floors; a large eat-in kitchen with tile flooring, granite counters and stylish stone back-splash; a master suite with hardwood flooring, plenty of closet space and a nicely updated bath; a finished basement designed for entertainers with a wet-bar, family room, laundry, second kitchen, and home office. Out back you'll find a patio perfect for gathering, a play-set, and detached 2 car garage. Ideally located on a quiet tree lined street to shopping, restaurants, Metra and all that Downtown Arlington Heights has to offer. Many updates including newer roof (2011), spray foam insulation in attic, updated kitchen (2016), and new sewer (2015). Top rated schools!! This is a must see. Schedule a showing today!
Property Specifics
| Single Family | |
| — | |
| Ranch | |
| 1964 | |
| Full | |
| — | |
| No | |
| 0.15 |
| Cook | |
| — | |
| 0 / Not Applicable | |
| None | |
| Public | |
| Public Sewer | |
| 09962495 | |
| 08092190050000 |
Nearby Schools
| NAME: | DISTRICT: | DISTANCE: | |
|---|---|---|---|
|
Grade School
Dryden Elementary School |
25 | — | |
|
Middle School
South Middle School |
25 | Not in DB | |
|
High School
Rolling Meadows High School |
214 | Not in DB | |
Property History
| DATE: | EVENT: | PRICE: | SOURCE: |
|---|---|---|---|
| 16 Jul, 2018 | Sold | $300,000 | MRED MLS |
| 18 Jun, 2018 | Under contract | $299,900 | MRED MLS |
| — | Last price change | $319,900 | MRED MLS |
| 25 May, 2018 | Listed for sale | $329,900 | MRED MLS |
Room Specifics
Total Bedrooms: 3
Bedrooms Above Ground: 3
Bedrooms Below Ground: 0
Dimensions: —
Floor Type: —
Dimensions: —
Floor Type: —
Full Bathrooms: 2
Bathroom Amenities: —
Bathroom in Basement: 0
Rooms: Office,Kitchen
Basement Description: Finished
Other Specifics
| 2 | |
| — | |
| — | |
| — | |
| — | |
| 6600 | |
| — | |
| Full | |
| — | |
| — | |
| Not in DB | |
| — | |
| — | |
| — | |
| — |
Tax History
| Year | Property Taxes |
|---|---|
| 2018 | $6,409 |
Contact Agent
Nearby Similar Homes
Nearby Sold Comparables
Contact Agent
Listing Provided By
Parkvue Realty Corporation


