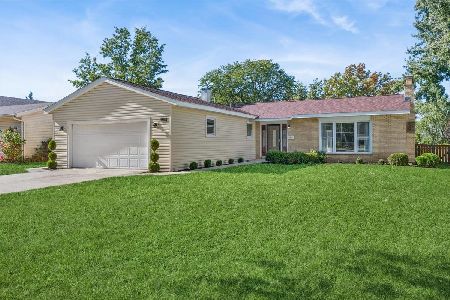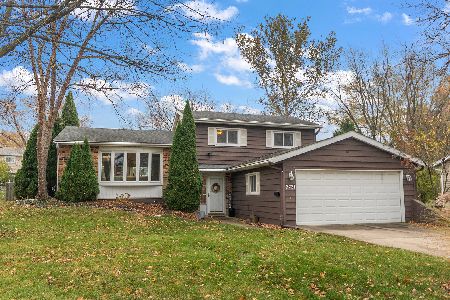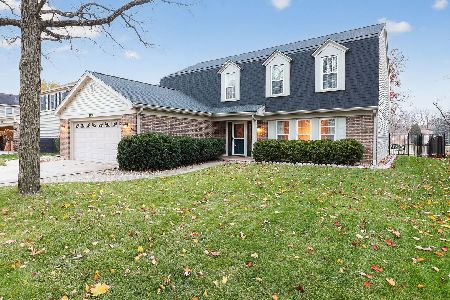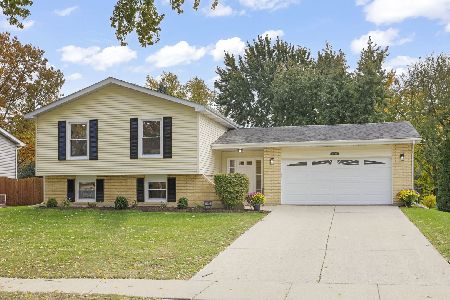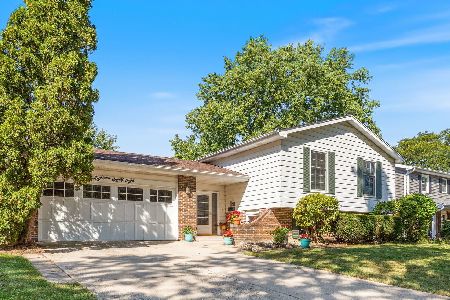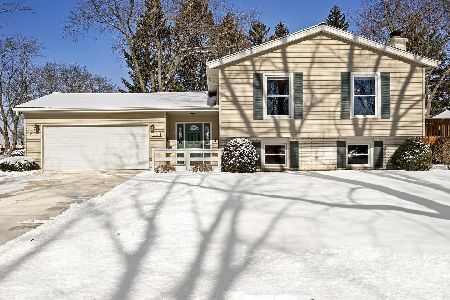1241 Downing Court, Wheaton, Illinois 60189
$376,000
|
Sold
|
|
| Status: | Closed |
| Sqft: | 2,481 |
| Cost/Sqft: | $155 |
| Beds: | 4 |
| Baths: | 3 |
| Year Built: | 1972 |
| Property Taxes: | $7,705 |
| Days On Market: | 2004 |
| Lot Size: | 0,26 |
Description
DON'T WANT THE WORRY OF A LEAKY BASEMENT? TRADE OFF IS IN THIS SPECTACULAR HOME with A STUNNING GREAT ROOM w/recessed lighting, skylights & volume ceilings! LOCATED ON A quiet cul-de-sac in Briarcliffe South! Abundant natural lighting and gleaming hardwoods are beautiful features of the spacious formal living room! The dining room was converted into a cozy & modern reading area. Updated kitchen w/white cabinets, new tile back splash, SS appliances, & granite counters! The 2nd level includes very spacious bedrooms and hardwoods throughout! The backyard features a large, wood deck and wooded-like atmosphere with large, mature trees. There is a SURPLUS of storage in the attic & above the garage which now includes NEW PULL DOWN STAIRCASE FOR EASY ACCESS! Updates include: Newer windows and interior doors, New baseboards, refinished hardwoods, custom entry door! New sewer line, New hot water heater. Fireplace has been prof. cleaned. Located near shopping, forest preserves, Rice Lake Pool, Morton Arboretum, minutes from downtown, Metra, & highly-rated schools!
Property Specifics
| Single Family | |
| — | |
| — | |
| 1972 | |
| None | |
| — | |
| No | |
| 0.26 |
| Du Page | |
| — | |
| 0 / Not Applicable | |
| None | |
| Lake Michigan | |
| Public Sewer | |
| 10737163 | |
| 0534105014 |
Nearby Schools
| NAME: | DISTRICT: | DISTANCE: | |
|---|---|---|---|
|
Grade School
Wiesbrook Elementary School |
200 | — | |
|
Middle School
Hubble Middle School |
200 | Not in DB | |
|
High School
Wheaton Warrenville South H S |
200 | Not in DB | |
Property History
| DATE: | EVENT: | PRICE: | SOURCE: |
|---|---|---|---|
| 4 Dec, 2020 | Sold | $376,000 | MRED MLS |
| 21 Oct, 2020 | Under contract | $385,350 | MRED MLS |
| — | Last price change | $389,850 | MRED MLS |
| 5 Jun, 2020 | Listed for sale | $389,850 | MRED MLS |
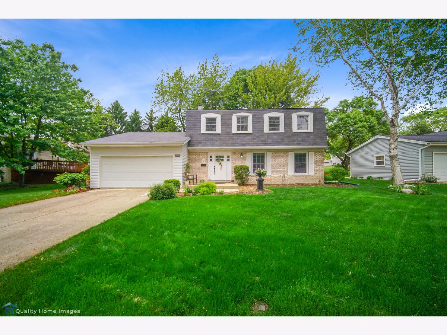
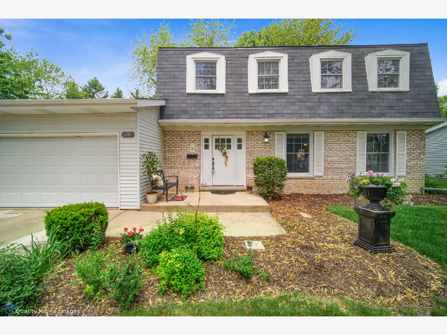
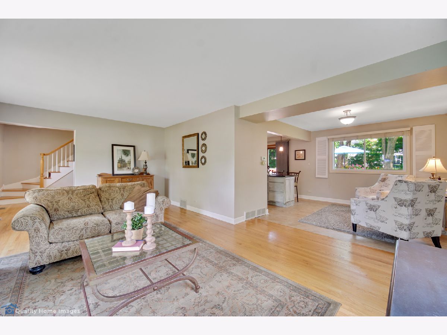
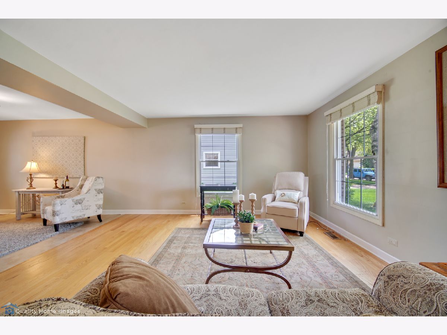
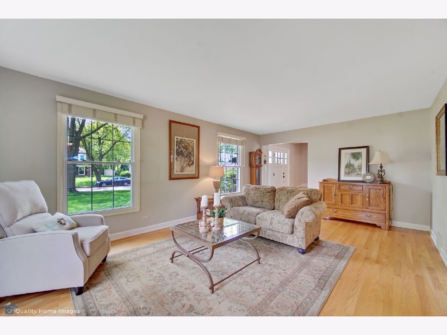
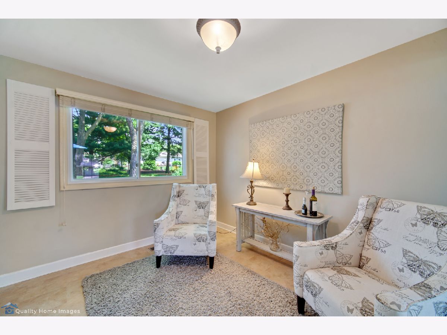
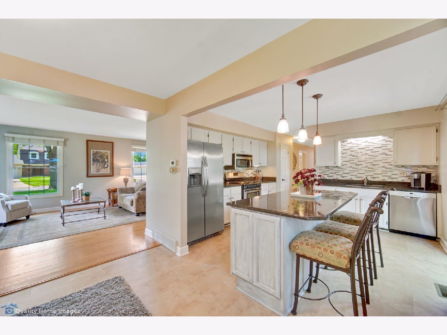
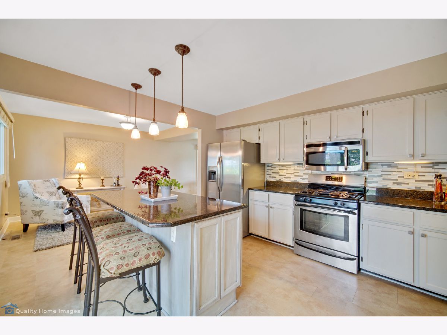
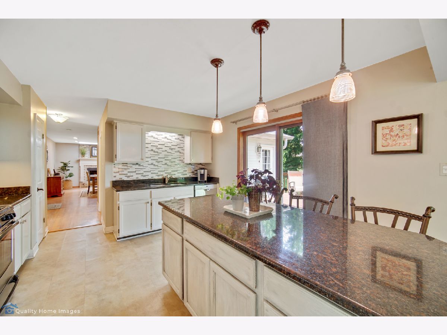
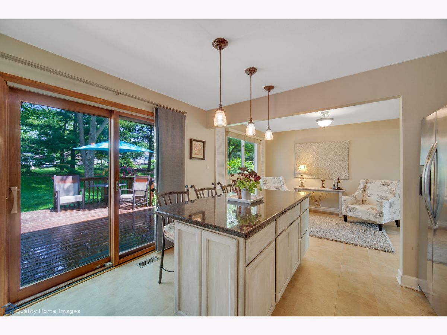
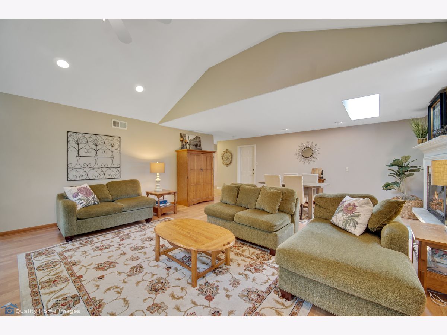
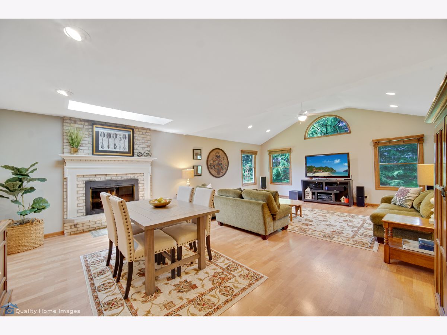
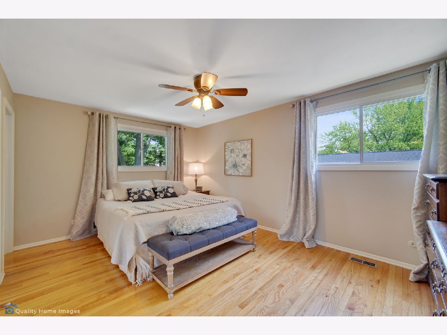
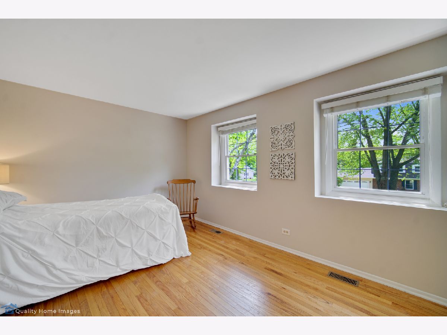
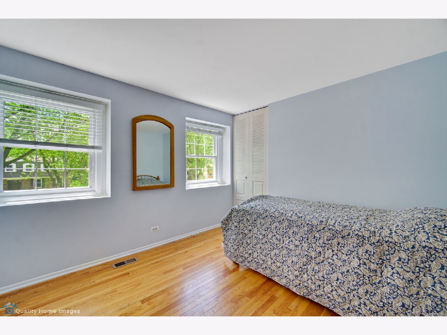
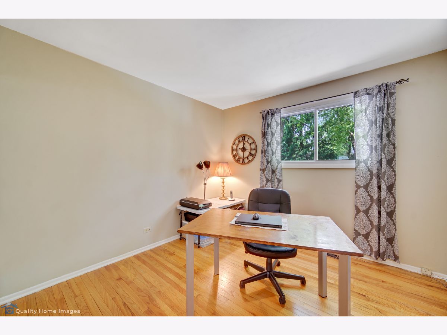
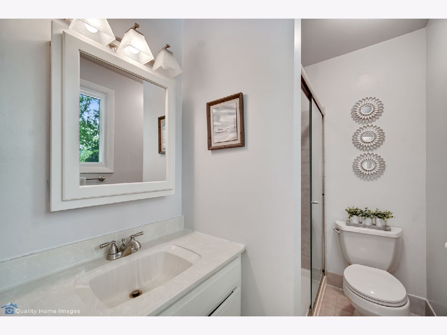
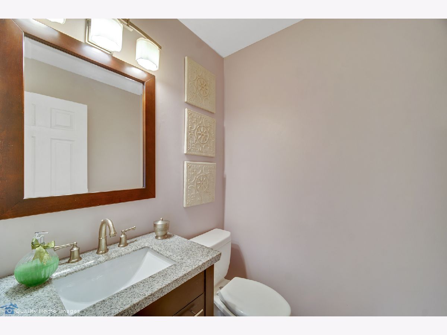
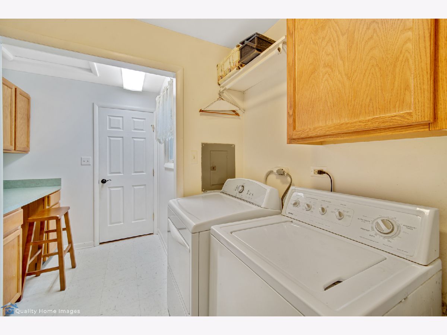
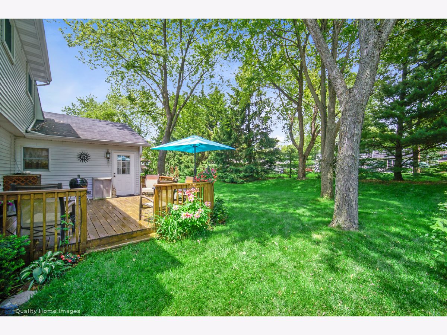
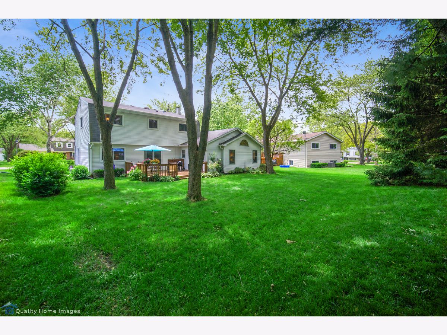
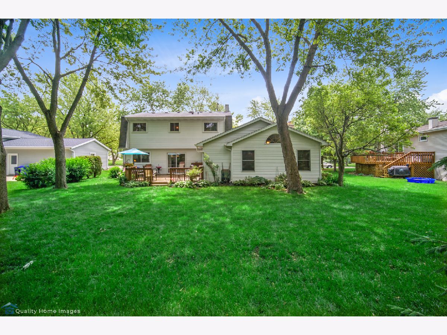
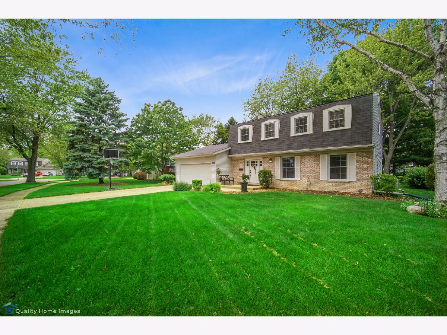
Room Specifics
Total Bedrooms: 4
Bedrooms Above Ground: 4
Bedrooms Below Ground: 0
Dimensions: —
Floor Type: Hardwood
Dimensions: —
Floor Type: Hardwood
Dimensions: —
Floor Type: Hardwood
Full Bathrooms: 3
Bathroom Amenities: Double Sink
Bathroom in Basement: 0
Rooms: Foyer,Eating Area
Basement Description: None
Other Specifics
| 2 | |
| — | |
| Concrete | |
| Deck | |
| Cul-De-Sac,Mature Trees | |
| 94X149X59X143 | |
| — | |
| Full | |
| Vaulted/Cathedral Ceilings, Hardwood Floors, Wood Laminate Floors, First Floor Laundry | |
| Range, Microwave, Dishwasher, Refrigerator, Washer, Dryer, Disposal, Stainless Steel Appliance(s) | |
| Not in DB | |
| Curbs, Sidewalks, Street Lights | |
| — | |
| — | |
| Wood Burning |
Tax History
| Year | Property Taxes |
|---|---|
| 2020 | $7,705 |
Contact Agent
Nearby Similar Homes
Nearby Sold Comparables
Contact Agent
Listing Provided By
RE/MAX Action

