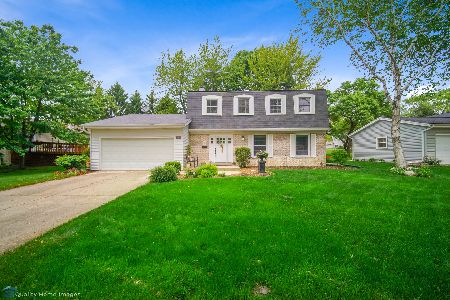1303 Downing Court, Wheaton, Illinois 60189
$322,000
|
Sold
|
|
| Status: | Closed |
| Sqft: | 1,548 |
| Cost/Sqft: | $213 |
| Beds: | 3 |
| Baths: | 2 |
| Year Built: | 1972 |
| Property Taxes: | $6,155 |
| Days On Market: | 2813 |
| Lot Size: | 0,00 |
Description
Just move in & enjoy the summer on your sunny brick paver patio & fenced yard. Updated Briarcliffe split level on a quiet cul-de-sac! Award winning Wiesbrook grade school, Wheaton/Warrenville South HS and close to shopping, & restaurants. Main level is an open concept with an updated kitchen, granite, a cute breakfast bar and that is open to the dining & living room bathed in southern light. Enjoy hardwood flooring in much of the home. Upstairs you will find 3 generous bedrooms! The master bedroom includes his & hers closets & shares the full updated hall bath that boasts a whirlpool tub, classic vanity and lighting! The lower level of the home has a large foyer off the garage, a full updated bath and a cozy family room with a wood burning fireplace as the center piece. Home has been freshly painted and several new light fixtures. Roof is only 6 years old! Only 12 min drive to GE metra station and the 355 or 88 exchange also just min away -Danada or Herrick Forest Preserve bike-able
Property Specifics
| Single Family | |
| — | |
| Tri-Level | |
| 1972 | |
| Partial | |
| SPLIT | |
| No | |
| — |
| Du Page | |
| Briarcliffe South | |
| 0 / Not Applicable | |
| None | |
| Lake Michigan | |
| Public Sewer | |
| 09954529 | |
| 0534105016 |
Nearby Schools
| NAME: | DISTRICT: | DISTANCE: | |
|---|---|---|---|
|
Grade School
Wiesbrook Elementary School |
200 | — | |
|
Middle School
Hubble Middle School |
200 | Not in DB | |
|
High School
Wheaton Warrenville South H S |
200 | Not in DB | |
Property History
| DATE: | EVENT: | PRICE: | SOURCE: |
|---|---|---|---|
| 17 Jul, 2018 | Sold | $322,000 | MRED MLS |
| 21 May, 2018 | Under contract | $329,900 | MRED MLS |
| 17 May, 2018 | Listed for sale | $329,900 | MRED MLS |
Room Specifics
Total Bedrooms: 3
Bedrooms Above Ground: 3
Bedrooms Below Ground: 0
Dimensions: —
Floor Type: Hardwood
Dimensions: —
Floor Type: Hardwood
Full Bathrooms: 2
Bathroom Amenities: Whirlpool
Bathroom in Basement: 1
Rooms: Foyer
Basement Description: Finished,Crawl
Other Specifics
| 2 | |
| Concrete Perimeter | |
| Concrete | |
| Brick Paver Patio | |
| Cul-De-Sac,Fenced Yard | |
| 75X149 X 83X122 | |
| — | |
| — | |
| Hardwood Floors | |
| Range, Microwave, Dishwasher, Refrigerator, Washer, Dryer, Disposal | |
| Not in DB | |
| Sidewalks, Street Paved | |
| — | |
| — | |
| Wood Burning |
Tax History
| Year | Property Taxes |
|---|---|
| 2018 | $6,155 |
Contact Agent
Nearby Similar Homes
Nearby Sold Comparables
Contact Agent
Listing Provided By
Baird & Warner





