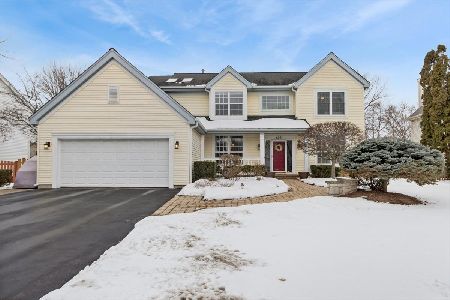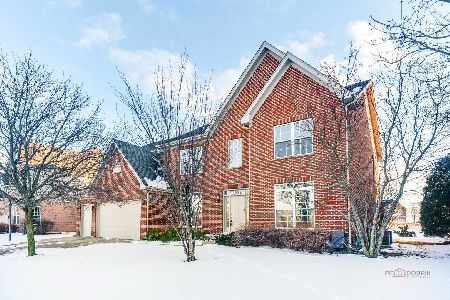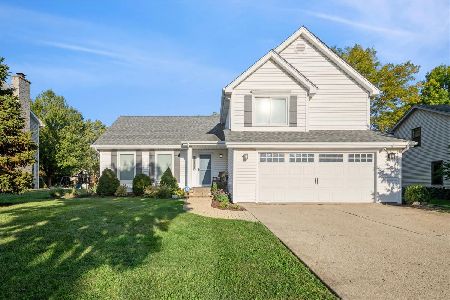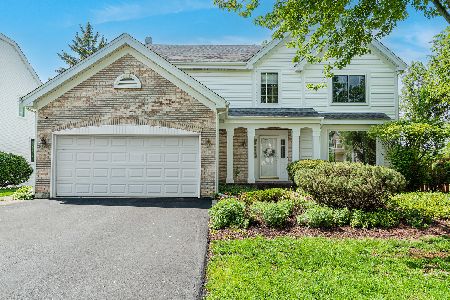1241 Eric Lane, Lake Zurich, Illinois 60047
$515,153
|
Sold
|
|
| Status: | Closed |
| Sqft: | 2,500 |
| Cost/Sqft: | $206 |
| Beds: | 4 |
| Baths: | 4 |
| Year Built: | 1991 |
| Property Taxes: | $13,167 |
| Days On Market: | 3437 |
| Lot Size: | 0,23 |
Description
Stunning Hunters Creek Beauty with secluded picturesque backyard setting in award winning Stevenson HS! You will fall in love the moment you arrive at this professionally landscaped Gem. Updated & beautifully decorated, this dream home welcomes you with a bright 2 story foyer, gorgeous living room with custom built-ins, french doors to office and a spacious dining room. Brace yourself as you enter the spectacular updated kitchen with 42" glazed maple cabinets, granite counters galore, SS appliances and masterpiece custom granite buffet, perfect for entertaining! Charming breakfast nook leads to dreamy brick paver patio with serene nature views. Fabulous comfy-cozy 2 story family room offers wood burning fireplace. Vaulted ceilings in master bed/bath w/added skylights in large m/bath. Spacious bedrooms and updated bath w/marble vanity/floors complete upper level. Finished basement w/full bath & 5th bedroom. Newer windows, roof, carpet, paint. Great Neighborhood, schools...Perfection!!
Property Specifics
| Single Family | |
| — | |
| Traditional | |
| 1991 | |
| Full | |
| FOXDALE | |
| No | |
| 0.23 |
| Lake | |
| Hunters Creek | |
| 0 / Not Applicable | |
| None | |
| Public | |
| Public Sewer | |
| 09345956 | |
| 14223020460000 |
Nearby Schools
| NAME: | DISTRICT: | DISTANCE: | |
|---|---|---|---|
|
Grade School
Kildeer Countryside Elementary S |
96 | — | |
|
Middle School
Woodlawn Middle School |
96 | Not in DB | |
|
High School
Adlai E Stevenson High School |
125 | Not in DB | |
Property History
| DATE: | EVENT: | PRICE: | SOURCE: |
|---|---|---|---|
| 30 Nov, 2016 | Sold | $515,153 | MRED MLS |
| 10 Oct, 2016 | Under contract | $515,000 | MRED MLS |
| — | Last price change | $525,000 | MRED MLS |
| 19 Sep, 2016 | Listed for sale | $525,000 | MRED MLS |
| 9 Feb, 2026 | Under contract | $724,900 | MRED MLS |
| 5 Feb, 2026 | Listed for sale | $724,900 | MRED MLS |
Room Specifics
Total Bedrooms: 5
Bedrooms Above Ground: 4
Bedrooms Below Ground: 1
Dimensions: —
Floor Type: Carpet
Dimensions: —
Floor Type: Carpet
Dimensions: —
Floor Type: Carpet
Dimensions: —
Floor Type: —
Full Bathrooms: 4
Bathroom Amenities: Separate Shower,Double Sink,Soaking Tub
Bathroom in Basement: 1
Rooms: Bedroom 5,Eating Area,Office,Recreation Room
Basement Description: Finished
Other Specifics
| 2.5 | |
| Concrete Perimeter | |
| Asphalt | |
| Patio, Brick Paver Patio, Storms/Screens | |
| Nature Preserve Adjacent,Wetlands adjacent,Landscaped | |
| 80X125 | |
| — | |
| Full | |
| Vaulted/Cathedral Ceilings, Skylight(s), Hardwood Floors, First Floor Laundry | |
| Double Oven, Range, Microwave, Dishwasher, High End Refrigerator, Washer, Dryer, Disposal, Stainless Steel Appliance(s), Wine Refrigerator | |
| Not in DB | |
| Sidewalks, Street Lights, Street Paved | |
| — | |
| — | |
| Gas Log |
Tax History
| Year | Property Taxes |
|---|---|
| 2016 | $13,167 |
| 2026 | $16,114 |
Contact Agent
Nearby Similar Homes
Nearby Sold Comparables
Contact Agent
Listing Provided By
Coldwell Banker Residential









