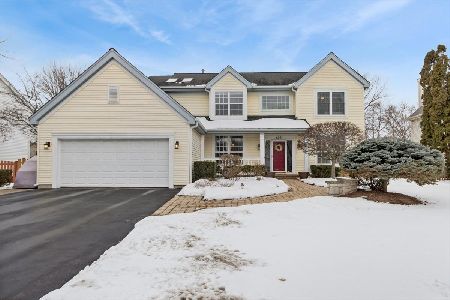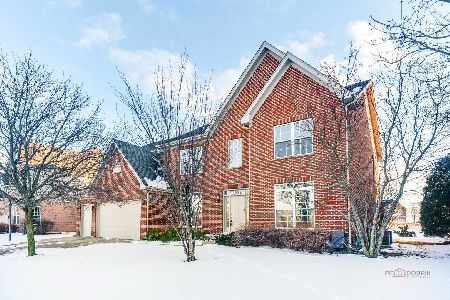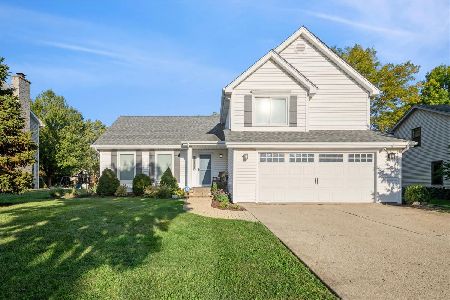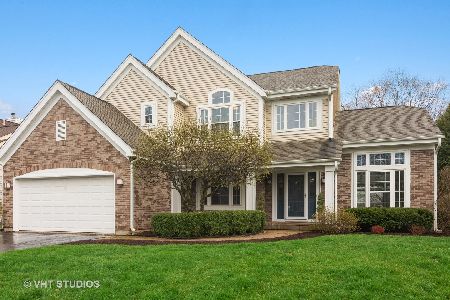1237 Eric Lane, Lake Zurich, Illinois 60047
$452,000
|
Sold
|
|
| Status: | Closed |
| Sqft: | 2,492 |
| Cost/Sqft: | $192 |
| Beds: | 4 |
| Baths: | 4 |
| Year Built: | 1990 |
| Property Taxes: | $13,861 |
| Days On Market: | 2490 |
| Lot Size: | 0,23 |
Description
Amazing home in Hunter's Creek subdivision with too many updates and upgrades to include in the description! Great location! Award Wining Stevenson High sch. distr 96! Gorgeous kitchen W. Custom Italian cab. Natural Stone Walls & high end stainless steel appl. Separate dining room! Family room with Fireplace! Private Office that can double as a guest room! Hardwood floors throughout. Open Floor design with enough room to entertain! 4 large bedrooms including a huge Master suite that features a large Master Bath combining granite & marble and heated floors. Second bathroom has been updated and features heated floors. Full finished basement. w. extra 1400sq ft space with a 5th bedroom. full bath, bar, sauna, movie & game rm. Well maintained Private yard that backs up to a private nature preserve! Over $150K was spend to create this unforgettable home! Near the new Shopping Center, restaurants, the Lake, and just minutes from Metra ! Move in & enjoy!
Property Specifics
| Single Family | |
| — | |
| Colonial | |
| 1990 | |
| Full | |
| — | |
| No | |
| 0.23 |
| Lake | |
| Hunters Creek | |
| 0 / Not Applicable | |
| None | |
| Public | |
| Public Sewer | |
| 10355599 | |
| 14223020450000 |
Nearby Schools
| NAME: | DISTRICT: | DISTANCE: | |
|---|---|---|---|
|
Grade School
Kildeer Countryside Elementary S |
96 | — | |
|
Middle School
Woodlawn Middle School |
96 | Not in DB | |
|
High School
Adlai E Stevenson High School |
125 | Not in DB | |
Property History
| DATE: | EVENT: | PRICE: | SOURCE: |
|---|---|---|---|
| 14 Jun, 2019 | Sold | $452,000 | MRED MLS |
| 16 May, 2019 | Under contract | $479,234 | MRED MLS |
| 24 Apr, 2019 | Listed for sale | $479,234 | MRED MLS |
Room Specifics
Total Bedrooms: 5
Bedrooms Above Ground: 4
Bedrooms Below Ground: 1
Dimensions: —
Floor Type: Hardwood
Dimensions: —
Floor Type: Wood Laminate
Dimensions: —
Floor Type: Hardwood
Dimensions: —
Floor Type: —
Full Bathrooms: 4
Bathroom Amenities: Separate Shower,Double Sink,Soaking Tub
Bathroom in Basement: 1
Rooms: Bedroom 5,Mud Room,Office,Recreation Room
Basement Description: Finished
Other Specifics
| 2 | |
| — | |
| Asphalt | |
| Patio | |
| Fenced Yard,Landscaped | |
| 80X125X79X125 | |
| — | |
| Full | |
| Vaulted/Cathedral Ceilings, Sauna/Steam Room, Bar-Wet, Hardwood Floors | |
| Double Oven, Microwave, Dishwasher, Refrigerator, Washer, Dryer, Disposal, Stainless Steel Appliance(s) | |
| Not in DB | |
| Sidewalks, Street Lights, Street Paved | |
| — | |
| — | |
| Gas Log |
Tax History
| Year | Property Taxes |
|---|---|
| 2019 | $13,861 |
Contact Agent
Nearby Similar Homes
Nearby Sold Comparables
Contact Agent
Listing Provided By
Realty Advisors Elite LLC









