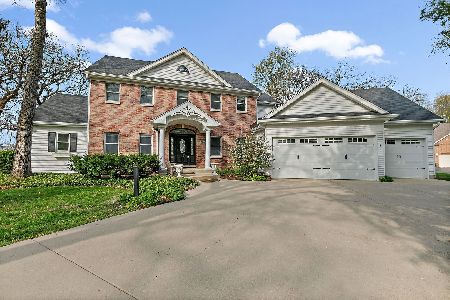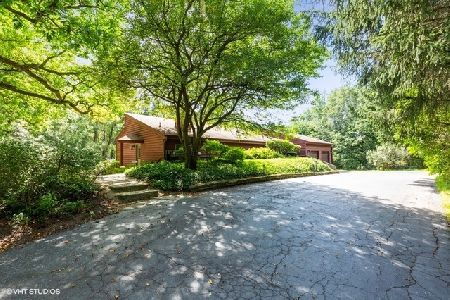1241 Old Oak Court, Hampshire, Illinois 60140
$390,000
|
Sold
|
|
| Status: | Closed |
| Sqft: | 3,100 |
| Cost/Sqft: | $135 |
| Beds: | 5 |
| Baths: | 3 |
| Year Built: | 2002 |
| Property Taxes: | $10,076 |
| Days On Market: | 2845 |
| Lot Size: | 1,18 |
Description
Gorgeous, Custom Built, 5 Bedroom Home with Stunning Views from EVERY Room!! Long, winding, private driveway leads to this professionally landscaped, breath taking property on a Private, One Plus Acre Wooded lot. Beautiful Hardwood Floors, Arched Windows and custom white trim-work and moldings throughout. Formal Living Rm with french doors, HUGE family room with floor to ceiling brick fireplace, Spacious Eat in Kitchen, center island with breakfast seating, Brand New Stainless Steel Double Oven and Brand New Stainless Steel Microwave. Formal Dining room with Hardwood Inlay and tray ceiling, convenient main floor bedroom currently being used as office, Huge Master Bedroom with luxury Master Bath complete with jetted tub, separate shower, vaulted ceilings and dual vanity, Full English Basement with 2nd Fireplace and Rough-In for Full Bath. Great Cul de Sac location, 3+ Car Garage, Enormous Deck and Custom Details Throughout!! Make this Dream Home YOUR Dream Home!!
Property Specifics
| Single Family | |
| — | |
| — | |
| 2002 | |
| Full,English | |
| — | |
| No | |
| 1.18 |
| Kane | |
| Hampshire Hills | |
| 0 / Not Applicable | |
| None | |
| Public | |
| Public Sewer | |
| 09949782 | |
| 0128477001 |
Nearby Schools
| NAME: | DISTRICT: | DISTANCE: | |
|---|---|---|---|
|
Grade School
Hampshire Elementary School |
300 | — | |
|
Middle School
Hampshire Middle School |
300 | Not in DB | |
|
High School
Hampshire High School |
300 | Not in DB | |
Property History
| DATE: | EVENT: | PRICE: | SOURCE: |
|---|---|---|---|
| 20 Jul, 2018 | Sold | $390,000 | MRED MLS |
| 11 Jun, 2018 | Under contract | $419,900 | MRED MLS |
| 14 May, 2018 | Listed for sale | $419,900 | MRED MLS |
Room Specifics
Total Bedrooms: 5
Bedrooms Above Ground: 5
Bedrooms Below Ground: 0
Dimensions: —
Floor Type: Carpet
Dimensions: —
Floor Type: Carpet
Dimensions: —
Floor Type: Carpet
Dimensions: —
Floor Type: —
Full Bathrooms: 3
Bathroom Amenities: Whirlpool,Separate Shower,Double Sink
Bathroom in Basement: 0
Rooms: Bedroom 5,Eating Area,Foyer,Other Room
Basement Description: Unfinished,Bathroom Rough-In
Other Specifics
| 3 | |
| — | |
| Asphalt | |
| Deck, Storms/Screens | |
| Cul-De-Sac,Wooded | |
| 84.39X335.37X149.55X490X75 | |
| — | |
| Full | |
| Vaulted/Cathedral Ceilings, Skylight(s), Hardwood Floors, First Floor Bedroom, First Floor Laundry | |
| Double Oven, Microwave, Dishwasher, Refrigerator, Washer, Dryer, Disposal, Cooktop | |
| Not in DB | |
| Street Lights, Street Paved | |
| — | |
| — | |
| Gas Log |
Tax History
| Year | Property Taxes |
|---|---|
| 2018 | $10,076 |
Contact Agent
Nearby Similar Homes
Nearby Sold Comparables
Contact Agent
Listing Provided By
Century 21 New Heritage





