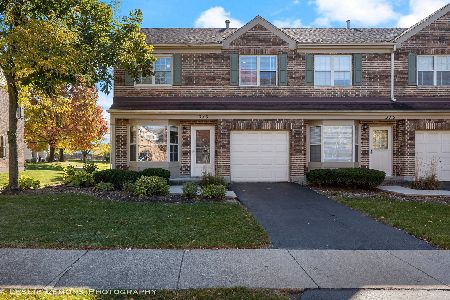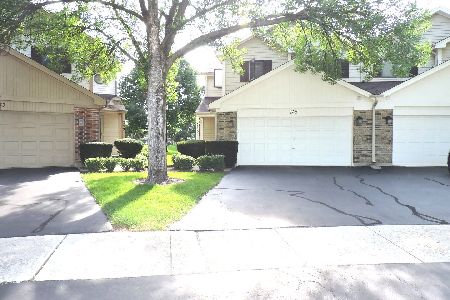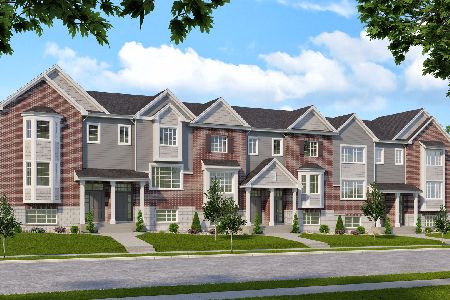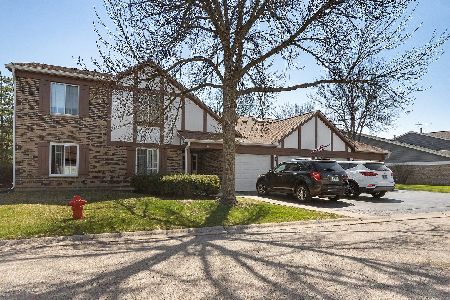1241 Williams Drive, Westmont, Illinois 60559
$131,500
|
Sold
|
|
| Status: | Closed |
| Sqft: | 1,383 |
| Cost/Sqft: | $96 |
| Beds: | 3 |
| Baths: | 2 |
| Year Built: | 1984 |
| Property Taxes: | $1,632 |
| Days On Market: | 4596 |
| Lot Size: | 0,00 |
Description
Why rent when you can own this much space for so little? Second floor unit with balcony overlooking open green space. Third bedroom has been converted to a den that is open to the living room. Living room with fireplace and sliding doors to a deck. Kitchen with plenty of cabinets and a breakfast dining area. Enjoy the convenience of a Washer and dryer in your unit. Garage included.
Property Specifics
| Condos/Townhomes | |
| 2 | |
| — | |
| 1984 | |
| None | |
| — | |
| No | |
| — |
| Du Page | |
| Williamsport | |
| 263 / Monthly | |
| Parking,Insurance,Exterior Maintenance,Lawn Care,Scavenger,Snow Removal | |
| Lake Michigan | |
| Public Sewer | |
| 08371352 | |
| 0921218012 |
Nearby Schools
| NAME: | DISTRICT: | DISTANCE: | |
|---|---|---|---|
|
Grade School
Maercker Elementary School |
60 | — | |
|
Middle School
Westview Hills Middle School |
60 | Not in DB | |
|
High School
South High School |
99 | Not in DB | |
Property History
| DATE: | EVENT: | PRICE: | SOURCE: |
|---|---|---|---|
| 16 Aug, 2013 | Sold | $131,500 | MRED MLS |
| 1 Jul, 2013 | Under contract | $132,900 | MRED MLS |
| 17 Jun, 2013 | Listed for sale | $132,900 | MRED MLS |
Room Specifics
Total Bedrooms: 3
Bedrooms Above Ground: 3
Bedrooms Below Ground: 0
Dimensions: —
Floor Type: Carpet
Dimensions: —
Floor Type: Carpet
Full Bathrooms: 2
Bathroom Amenities: —
Bathroom in Basement: 0
Rooms: Eating Area
Basement Description: None
Other Specifics
| 1 | |
| — | |
| — | |
| Balcony, Storms/Screens | |
| — | |
| COMMON | |
| — | |
| Full | |
| Laundry Hook-Up in Unit | |
| Range, Dishwasher, Refrigerator, Disposal | |
| Not in DB | |
| — | |
| — | |
| — | |
| Gas Log |
Tax History
| Year | Property Taxes |
|---|---|
| 2013 | $1,632 |
Contact Agent
Nearby Similar Homes
Nearby Sold Comparables
Contact Agent
Listing Provided By
J.W. Reedy Realty








