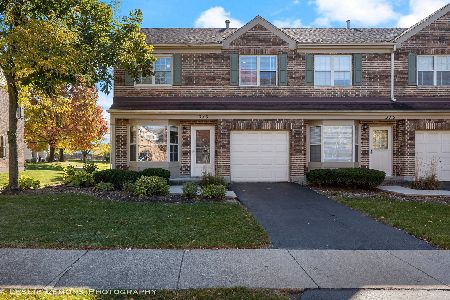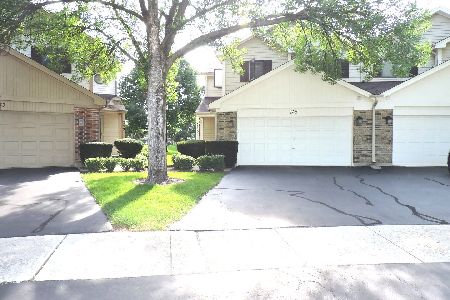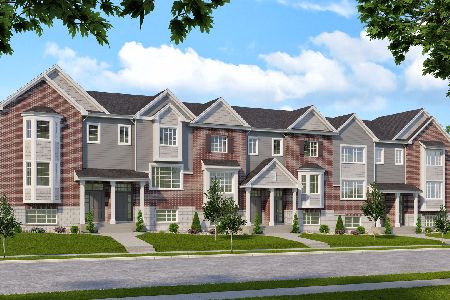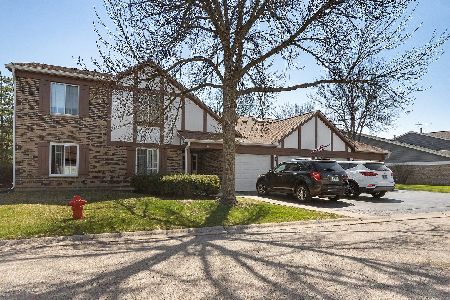1241 Williamsport Drive, Westmont, Illinois 60559
$155,000
|
Sold
|
|
| Status: | Closed |
| Sqft: | 1,139 |
| Cost/Sqft: | $145 |
| Beds: | 2 |
| Baths: | 2 |
| Year Built: | 1984 |
| Property Taxes: | $3,149 |
| Days On Market: | 2218 |
| Lot Size: | 0,00 |
Description
Enjoy the best that Williamsport Village has to offer! Furnace, A/C and Hot Water Heater all replaced in 2015-2016! Stunning and serene WATER VIEWS will wow you & your guests as you enjoy the view from your own private, oversized balcony!! This spacious second floor, corner unit has been freshly painted throughout. So many features to highlight - Private master suite complete with full bath and HUGE 8 x 6 walk-in closet! Full size in-unit laundry! Private, oversized, attached garage with new opener! Oversized kitchen PANTRY! Spacious second full bath! Eat-in kitchen PLUS separate dining room! Plus... LOCATION, LOCATION, LOCATION!! Walk to parks, restaurants, Mariano's and other shopping and enjoy quick and easy interstate access. Calling investors, too - rentals are allowed! Incredible value - schedule an appointment today!
Property Specifics
| Condos/Townhomes | |
| 2 | |
| — | |
| 1984 | |
| None | |
| — | |
| Yes | |
| — |
| Du Page | |
| Williamsport Village | |
| 317 / Monthly | |
| Water,Parking,Insurance,Exterior Maintenance,Lawn Care,Scavenger,Snow Removal | |
| Lake Michigan,Public | |
| Public Sewer | |
| 10596052 | |
| 0921218107 |
Nearby Schools
| NAME: | DISTRICT: | DISTANCE: | |
|---|---|---|---|
|
Grade School
Maercker Elementary School |
60 | — | |
|
Middle School
Westview Hills Middle School |
60 | Not in DB | |
|
High School
South High School |
99 | Not in DB | |
Property History
| DATE: | EVENT: | PRICE: | SOURCE: |
|---|---|---|---|
| 10 Jan, 2020 | Sold | $155,000 | MRED MLS |
| 23 Dec, 2019 | Under contract | $164,900 | MRED MLS |
| 20 Dec, 2019 | Listed for sale | $164,900 | MRED MLS |
Room Specifics
Total Bedrooms: 2
Bedrooms Above Ground: 2
Bedrooms Below Ground: 0
Dimensions: —
Floor Type: Wood Laminate
Full Bathrooms: 2
Bathroom Amenities: —
Bathroom in Basement: —
Rooms: Walk In Closet
Basement Description: None
Other Specifics
| 1.5 | |
| — | |
| Asphalt | |
| Balcony, End Unit | |
| Common Grounds,Pond(s),Water View | |
| COMMON | |
| — | |
| Full | |
| Wood Laminate Floors, Laundry Hook-Up in Unit, Storage, Walk-In Closet(s) | |
| Range, Dishwasher, Refrigerator, Washer, Dryer, Disposal, Range Hood | |
| Not in DB | |
| — | |
| — | |
| — | |
| — |
Tax History
| Year | Property Taxes |
|---|---|
| 2020 | $3,149 |
Contact Agent
Nearby Similar Homes
Nearby Sold Comparables
Contact Agent
Listing Provided By
@properties








