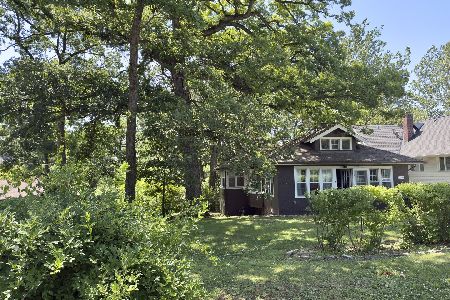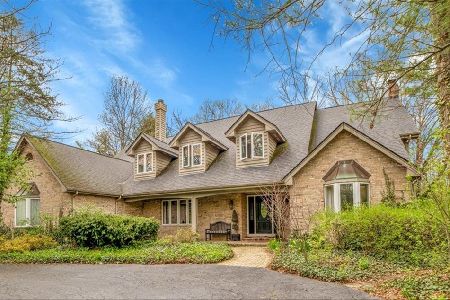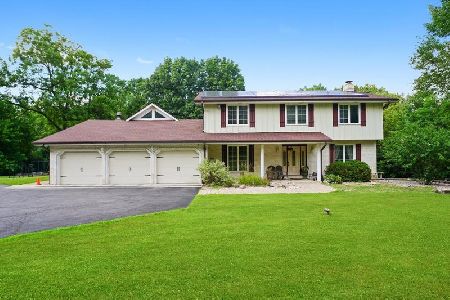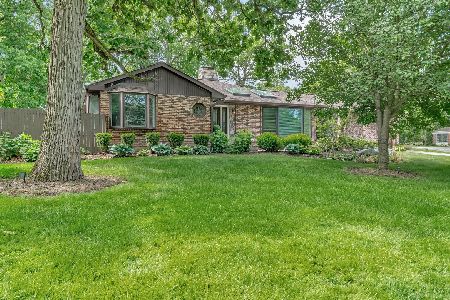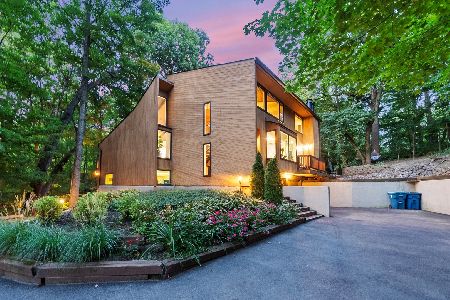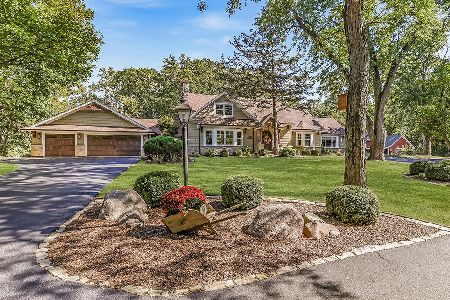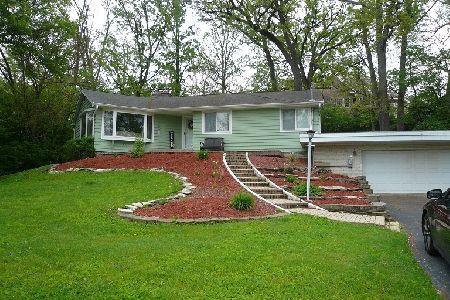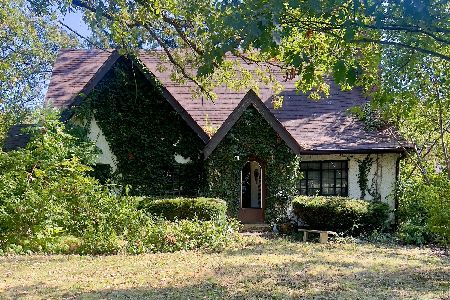12410 Ridge Road, Palos Park, Illinois 60464
$865,000
|
Sold
|
|
| Status: | Closed |
| Sqft: | 10,000 |
| Cost/Sqft: | $100 |
| Beds: | 5 |
| Baths: | 7 |
| Year Built: | 1992 |
| Property Taxes: | $22,524 |
| Days On Market: | 2031 |
| Lot Size: | 0,69 |
Description
STUNNING AND MAJESTIC, CUSTOM BUILT MASTERPIECE WHERE NOTHING WAS SPARED TO CREATE THIS DREAM HOME. With four levels of stunningly finished living space, the home has amazing fit, finish and functionality. Enter through the grand foyer to have your breath taken away. Living room with wainscoting floor to ceiling opens to beautiful family room creating a massive space perfect entertaining large groups. Formal dining room with custom built-ins. Solid cherry wood custom built doors and trim throughout. Marvin windows! The house is loaded with granite and marble, 5 custom built marble fire places. The heart of this home is the kitchen featuring stainless steel appliances, granite counters, center island, brand new range, exquisite cabinetry, butler pantry, walk-in pantry, an eating area to accommodate full sized dining table and flows directly into the sunroom. Stately library with custom mill work and hand made built-ins is perfect for the ultimate home office. 2 laundry rooms- one on the main level and one on the second level. On the second level, there are 4 bedroom suites, all with private full baths. Master suite has a colossal. 26' x 13' master bath with double vanity, separate steam shower and jetted tub. All bedrooms have either walk-in or double custom built closets. Second level also has a game room which is perfect for a children's play room. Third level has a large bedroom suite and massive fitness center with professional sauna and a humongous cedar closet. Walkout basement with 9 foot ceilings has rec room, conference room, theater room, bedroom, full bath and "SAFE" room with gigantic security safe. Radiant heat system for basement, garage and driveway. Additionally there is a generator, two 100-gallon water heaters, 3 furnaces, 3 air conditioning units, super sophisticated alarm system. This house has been maintained by an owner who is an absolute perfectionist! Absolutely top of the line construction throughout. One of the most gorgeous homes on the Southside of the Chicagoland area. Located in a serene wooded setting, close to schools, shopping, fitness centers, restaurants and all the best that Palos Park has to offer. This magnificent home will please the most discerning home buyers. MOVE -IN READY!!!!
Property Specifics
| Single Family | |
| — | |
| — | |
| 1992 | |
| Full,Walkout | |
| — | |
| No | |
| 0.69 |
| Cook | |
| — | |
| — / Not Applicable | |
| None | |
| Lake Michigan,Private Well | |
| Public Sewer | |
| 10724351 | |
| 23274050480000 |
Property History
| DATE: | EVENT: | PRICE: | SOURCE: |
|---|---|---|---|
| 19 Jun, 2020 | Sold | $865,000 | MRED MLS |
| 8 Jun, 2020 | Under contract | $995,000 | MRED MLS |
| 25 May, 2020 | Listed for sale | $995,000 | MRED MLS |
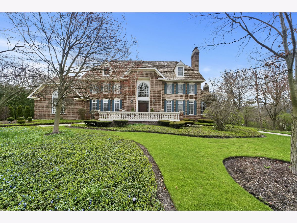
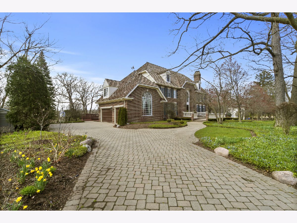
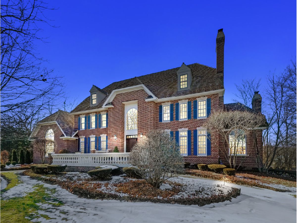
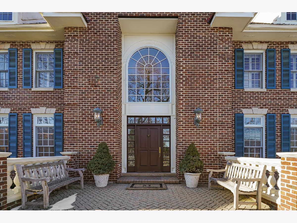
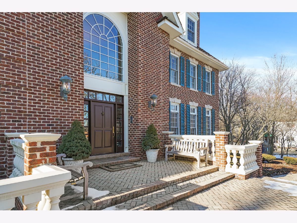
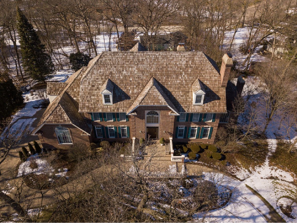
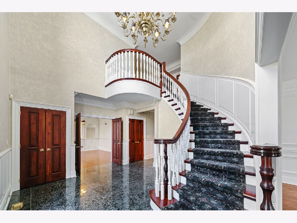
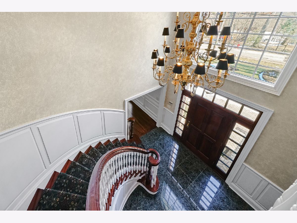
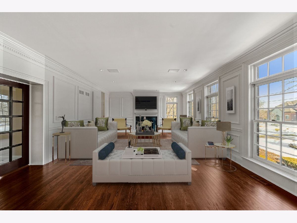
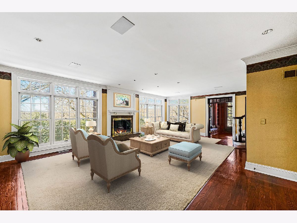
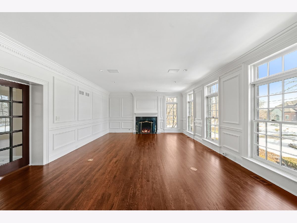
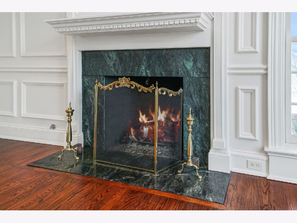
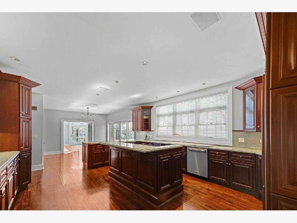
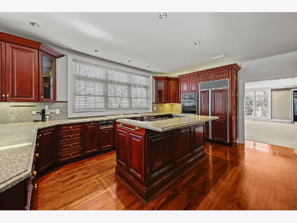
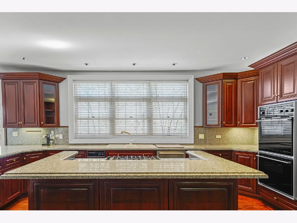
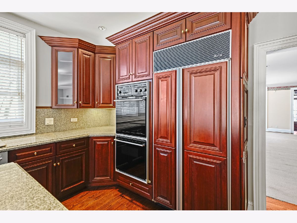
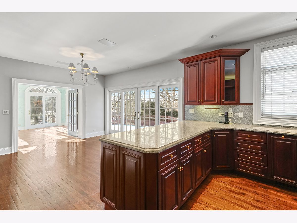
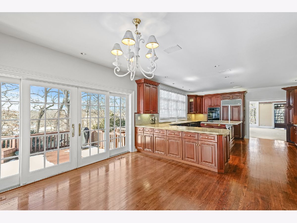
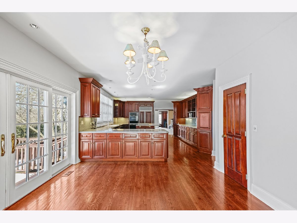
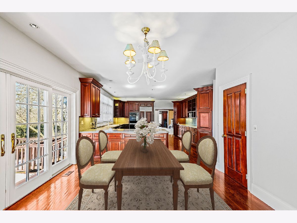
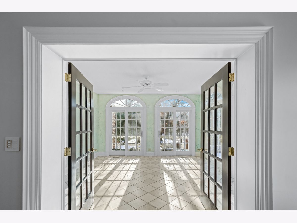
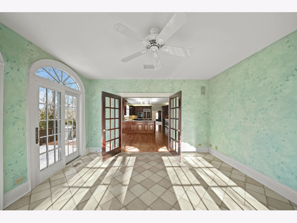
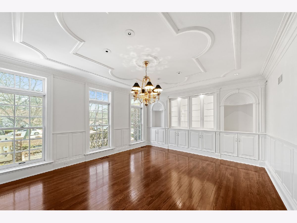
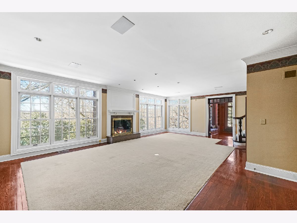
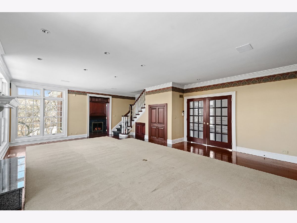
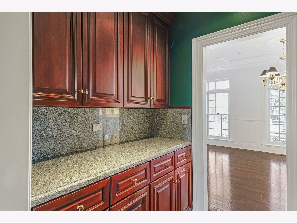
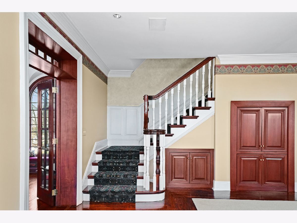
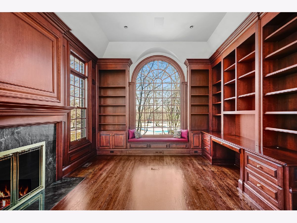
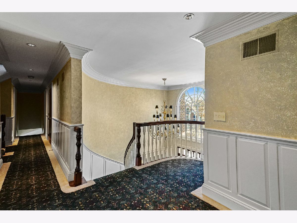
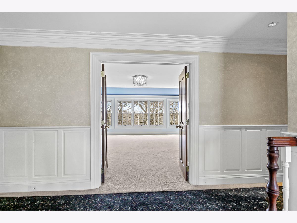
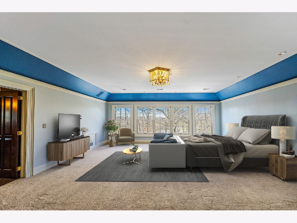
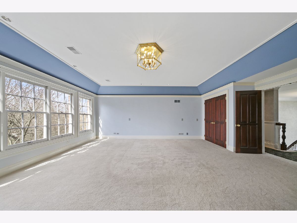
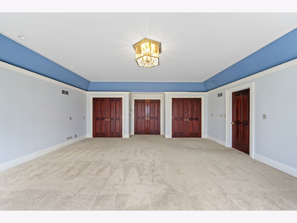
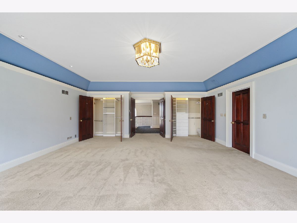
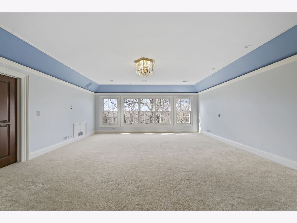
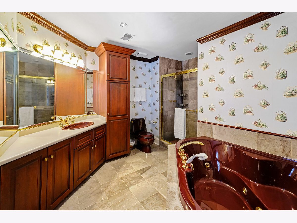
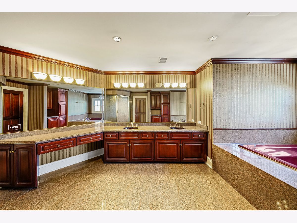
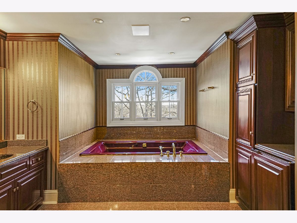
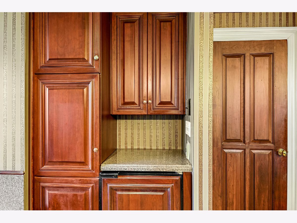
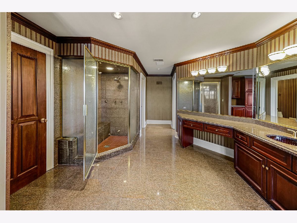
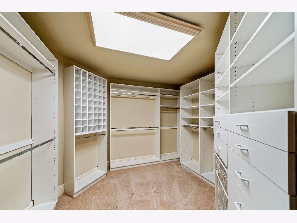
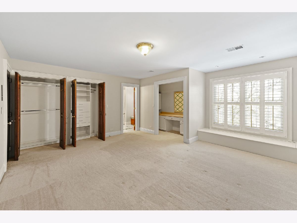
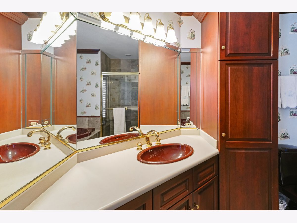
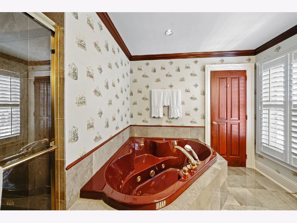
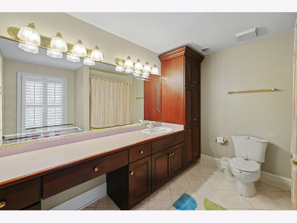
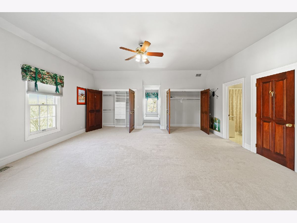
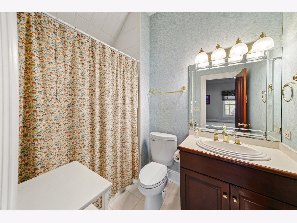
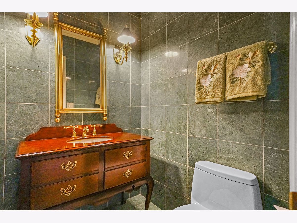
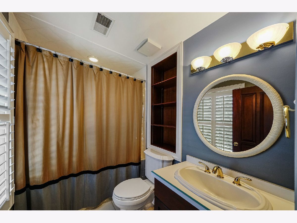
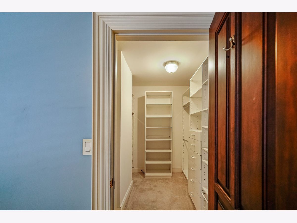
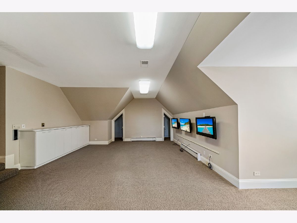
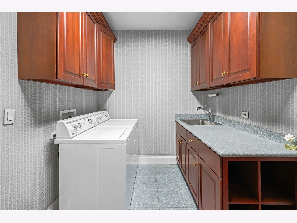
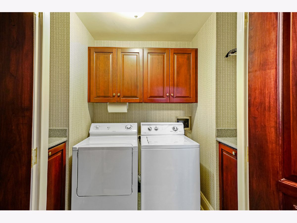
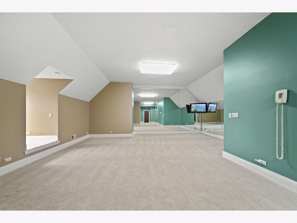
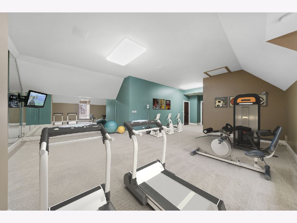
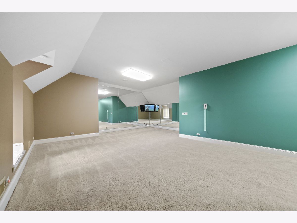
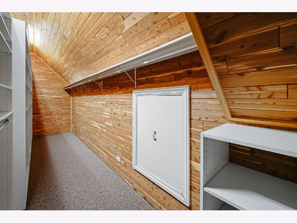
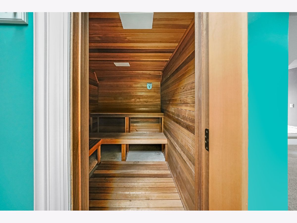
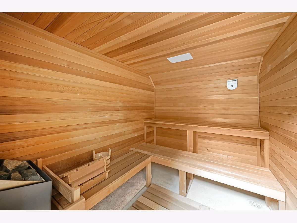
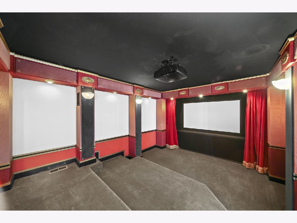
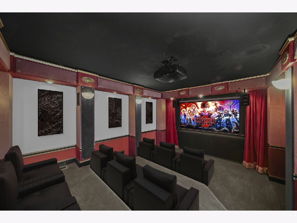
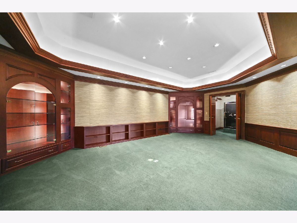
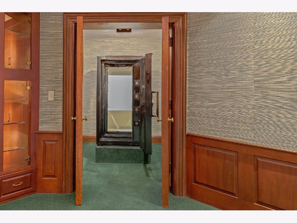
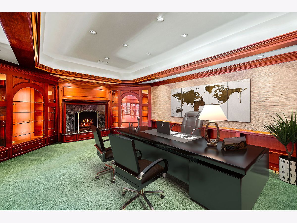
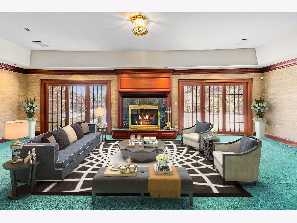
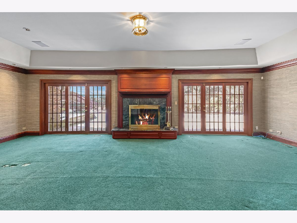
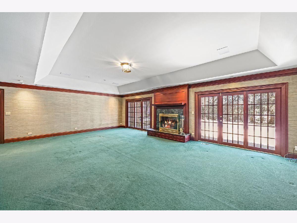
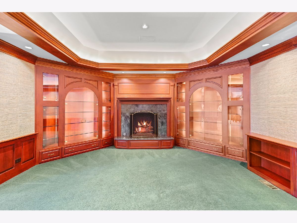
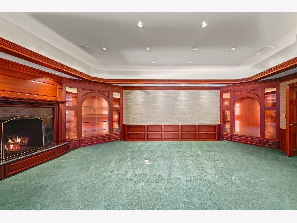
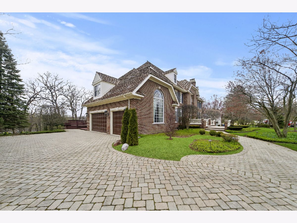
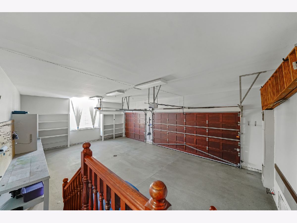
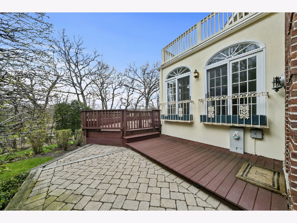
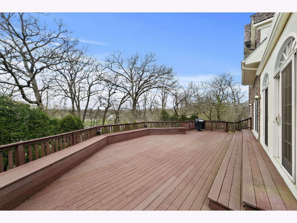
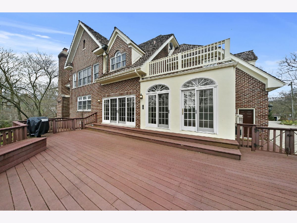
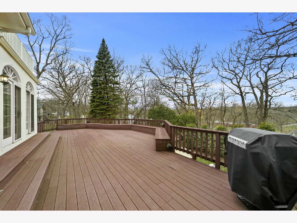
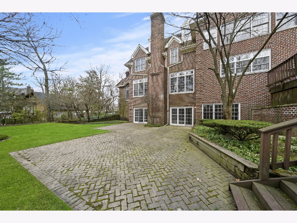
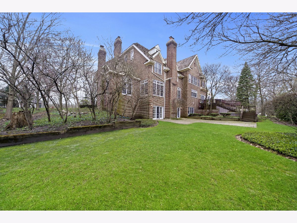
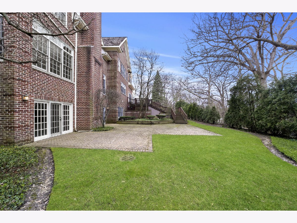
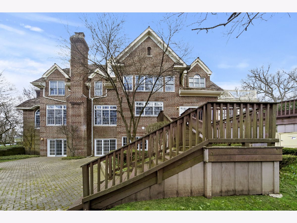
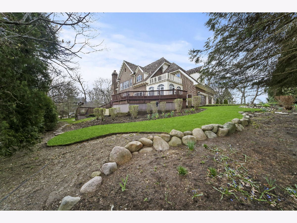
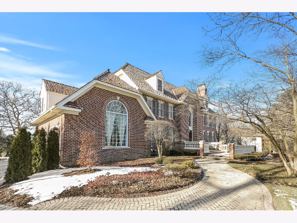
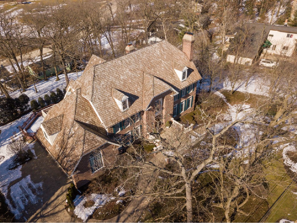
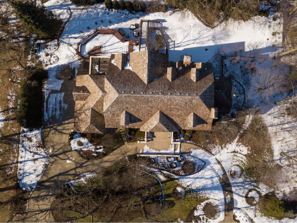
Room Specifics
Total Bedrooms: 6
Bedrooms Above Ground: 5
Bedrooms Below Ground: 1
Dimensions: —
Floor Type: Carpet
Dimensions: —
Floor Type: Carpet
Dimensions: —
Floor Type: Carpet
Dimensions: —
Floor Type: —
Dimensions: —
Floor Type: —
Full Bathrooms: 7
Bathroom Amenities: Whirlpool,Separate Shower,Steam Shower,Double Sink
Bathroom in Basement: 1
Rooms: Bonus Room,Bedroom 5,Bedroom 6,Breakfast Room,Exercise Room,Foyer,Game Room,Library,Recreation Room,Heated Sun Room,Theatre Room
Basement Description: Finished,Exterior Access,Egress Window
Other Specifics
| 3 | |
| — | |
| — | |
| — | |
| — | |
| 199X148X201X150 | |
| — | |
| Full | |
| Vaulted/Cathedral Ceilings, Skylight(s), Hardwood Floors, Heated Floors, In-Law Arrangement, First Floor Laundry, Second Floor Laundry, Built-in Features, Walk-In Closet(s) | |
| — | |
| Not in DB | |
| — | |
| — | |
| — | |
| — |
Tax History
| Year | Property Taxes |
|---|---|
| 2020 | $22,524 |
Contact Agent
Nearby Similar Homes
Nearby Sold Comparables
Contact Agent
Listing Provided By
Keller Williams Preferred Realty

