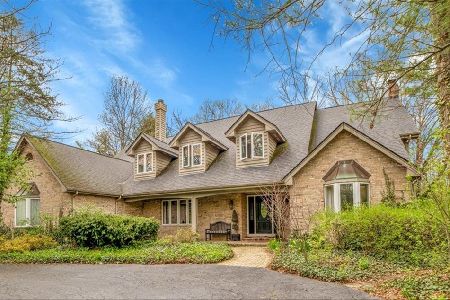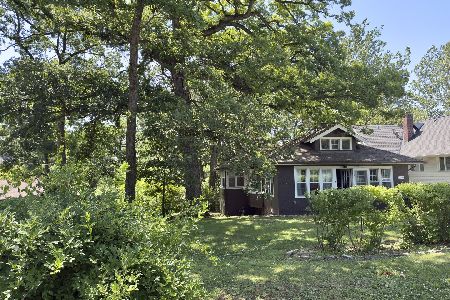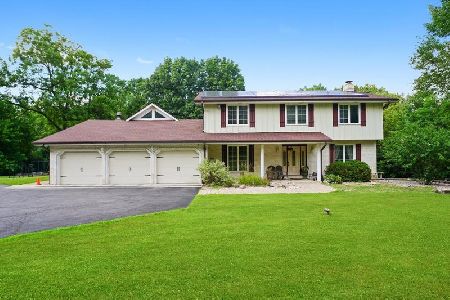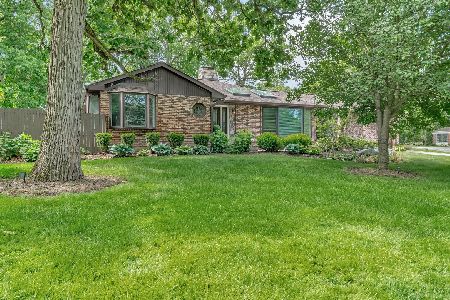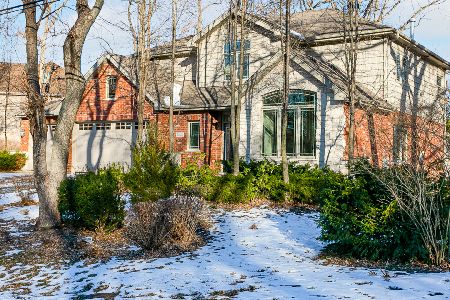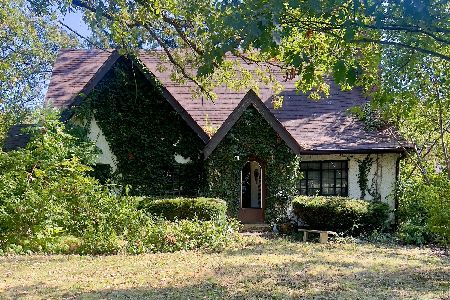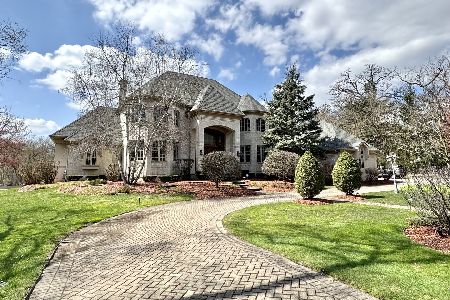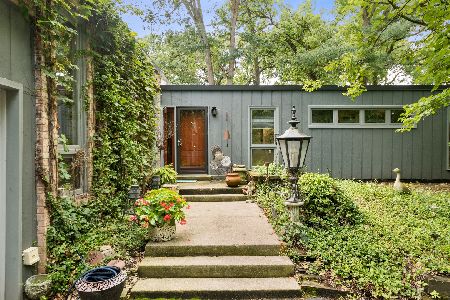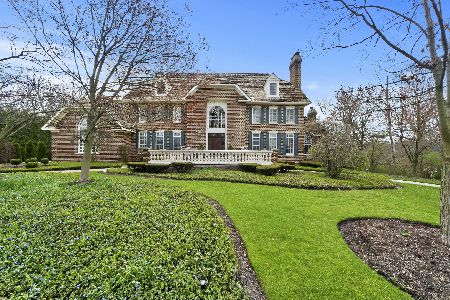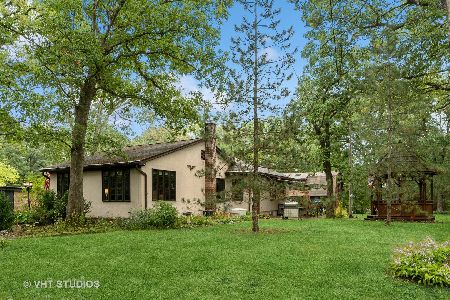12501 89th Avenue, Palos Park, Illinois 60464
$445,000
|
Sold
|
|
| Status: | Closed |
| Sqft: | 3,236 |
| Cost/Sqft: | $147 |
| Beds: | 4 |
| Baths: | 5 |
| Year Built: | 1952 |
| Property Taxes: | $11,254 |
| Days On Market: | 1951 |
| Lot Size: | 1,19 |
Description
Check out the photos and 3D tour of this Hillside Ranch or better yet, make an appointment to see it today! This woodsy home on 1.2 acres boasts vaulted Beamed Ceilings, Hardwood Floors, and spacious living room with wood burning fireplace and giant windows to light up the whole room. An extended Galley Kitchen features a long Island, ample cabinetry, and walk-in pantry. Master Bedroom Suite has a full private bath & dual walk-in closets, and access to the wrap around deck. Partially finished English Basement with large recreational room and full Bath! This home also offers a second building features a large party room & brilliant picturesque Sunroom with beamed ceiling, stone fireplace & Bar! 3 Car Tandem Garage with a section that is heated and oversized garage doors (18x8 & 9x8) allow for full size van with rack. This very private backyard has a fire pit, green spaces, amazing Views! Conveniently located about 1 Mile to Train, public Library, I-294, dozens of Parks & Preserves in the area!
Property Specifics
| Single Family | |
| — | |
| Ranch | |
| 1952 | |
| Full,English | |
| — | |
| Yes | |
| 1.19 |
| Cook | |
| — | |
| — / Not Applicable | |
| None | |
| Lake Michigan | |
| Public Sewer | |
| 10817026 | |
| 23274100180000 |
Nearby Schools
| NAME: | DISTRICT: | DISTANCE: | |
|---|---|---|---|
|
Grade School
Palos East Elementary School |
118 | — | |
|
Middle School
Palos South Middle School |
118 | Not in DB | |
|
High School
Amos Alonzo Stagg High School |
230 | Not in DB | |
Property History
| DATE: | EVENT: | PRICE: | SOURCE: |
|---|---|---|---|
| 26 Oct, 2020 | Sold | $445,000 | MRED MLS |
| 24 Sep, 2020 | Under contract | $475,000 | MRED MLS |
| 13 Aug, 2020 | Listed for sale | $475,000 | MRED MLS |
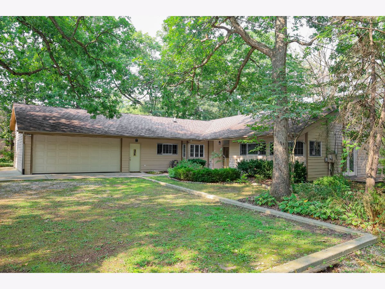
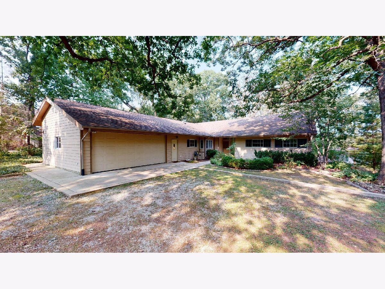
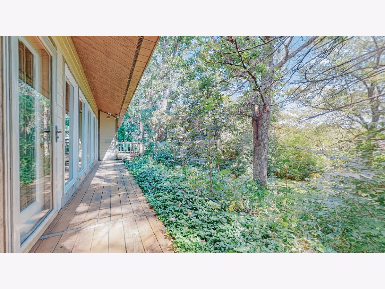
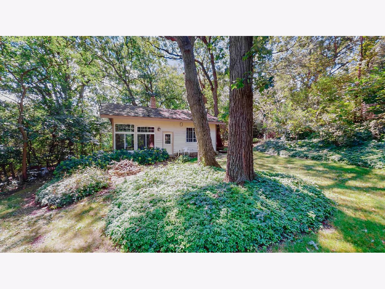
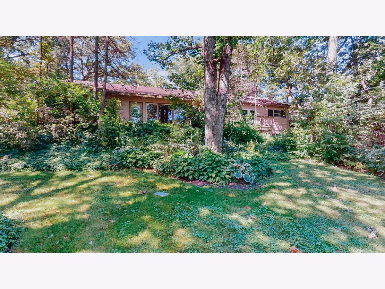
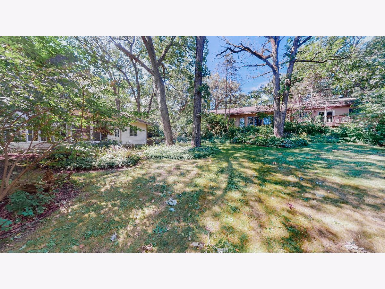
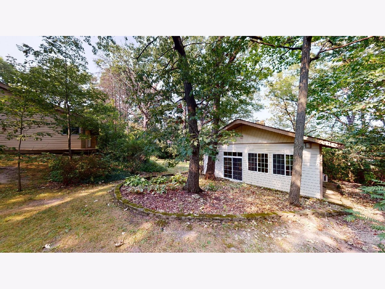
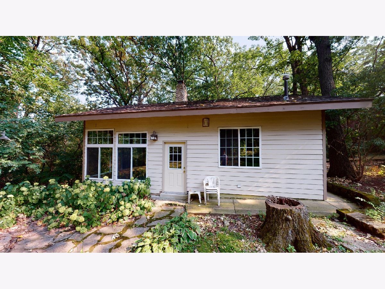
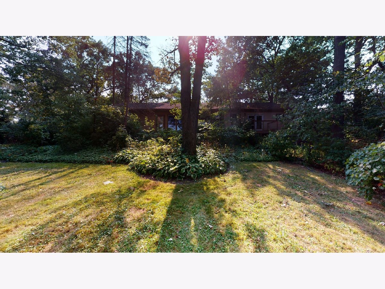
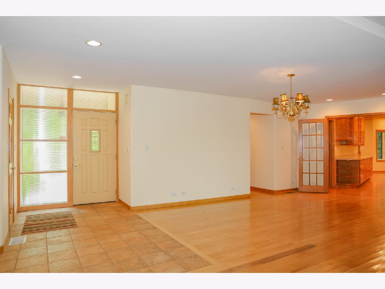
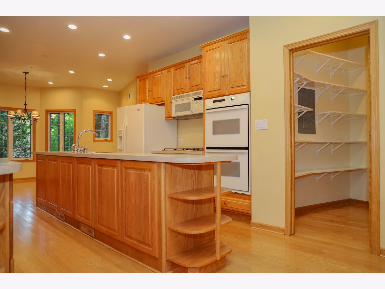
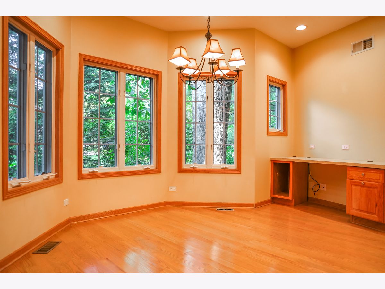
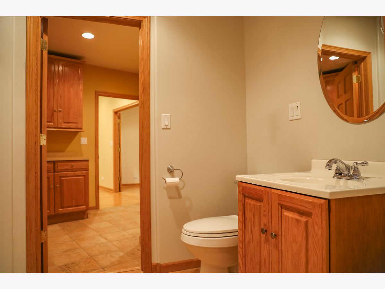
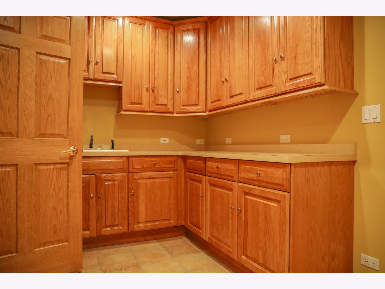
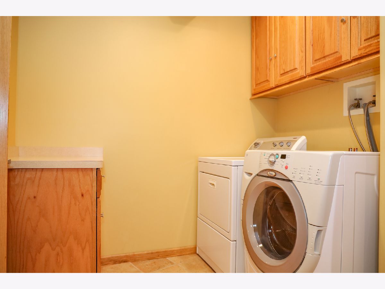
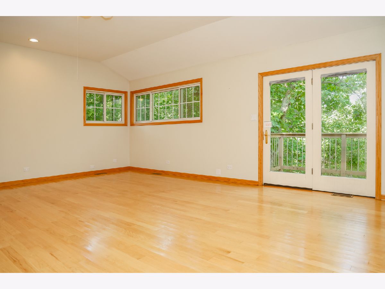
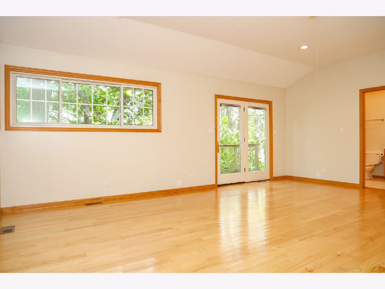
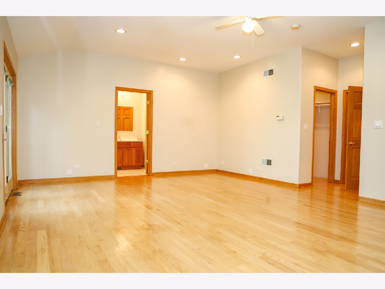
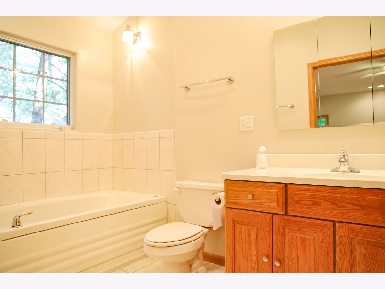
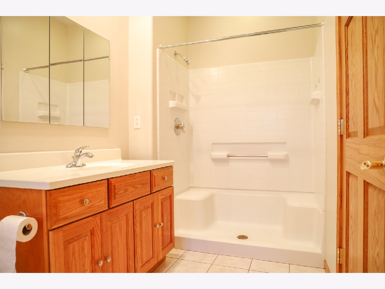
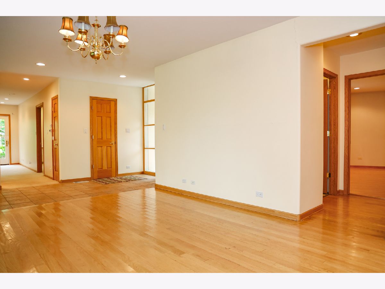
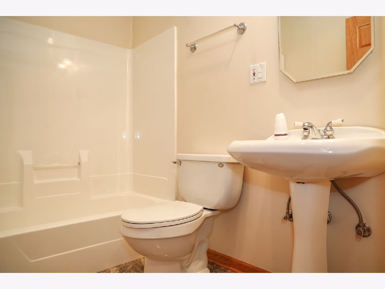
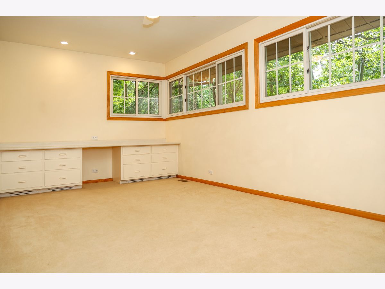
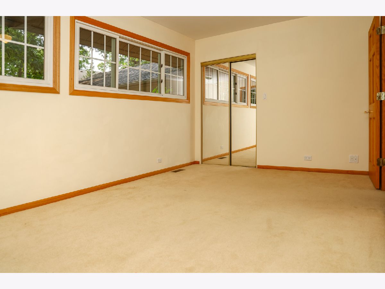
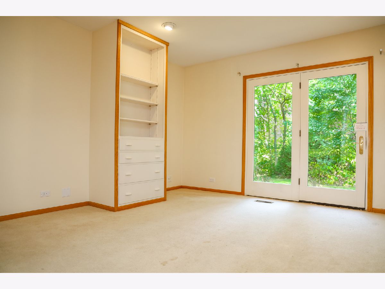
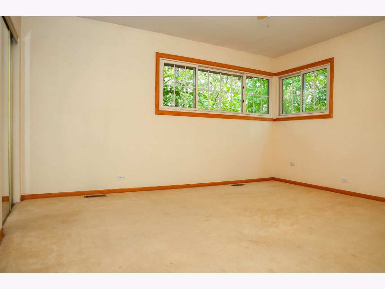
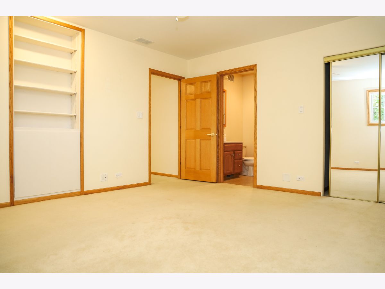
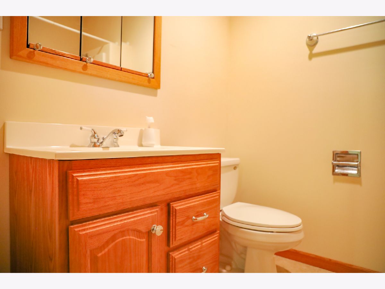
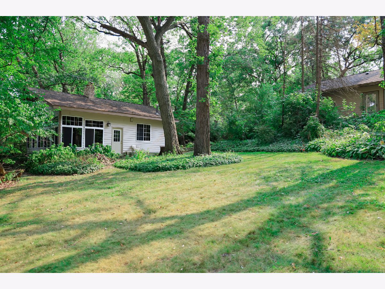
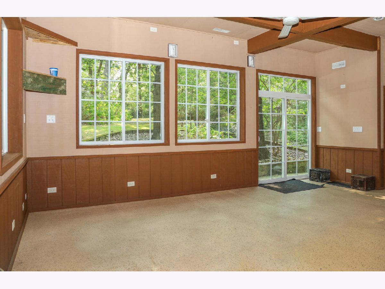
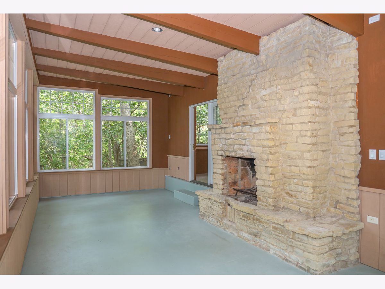
Room Specifics
Total Bedrooms: 4
Bedrooms Above Ground: 4
Bedrooms Below Ground: 0
Dimensions: —
Floor Type: Carpet
Dimensions: —
Floor Type: Carpet
Dimensions: —
Floor Type: Wood Laminate
Full Bathrooms: 5
Bathroom Amenities: Whirlpool,Separate Shower
Bathroom in Basement: 1
Rooms: Den,Recreation Room,Game Room,Sun Room
Basement Description: Partially Finished
Other Specifics
| 3 | |
| Concrete Perimeter | |
| Gravel | |
| Balcony, Deck | |
| Irregular Lot,Landscaped,Water View,Wooded | |
| 65X302X269X225 | |
| — | |
| Full | |
| Vaulted/Cathedral Ceilings, Hardwood Floors, Wood Laminate Floors, First Floor Bedroom, First Floor Laundry, First Floor Full Bath, Walk-In Closet(s) | |
| Double Oven, Microwave, Dishwasher, Refrigerator, Washer, Dryer | |
| Not in DB | |
| Horse-Riding Area, Horse-Riding Trails, Lake | |
| — | |
| — | |
| Wood Burning, Wood Burning Stove |
Tax History
| Year | Property Taxes |
|---|---|
| 2020 | $11,254 |
Contact Agent
Nearby Similar Homes
Nearby Sold Comparables
Contact Agent
Listing Provided By
Keller Williams Infinity

