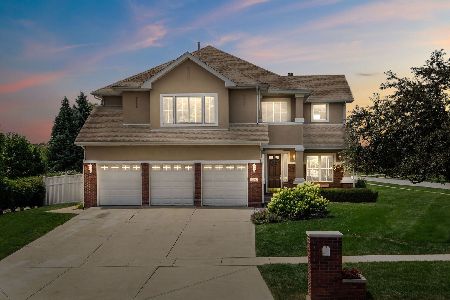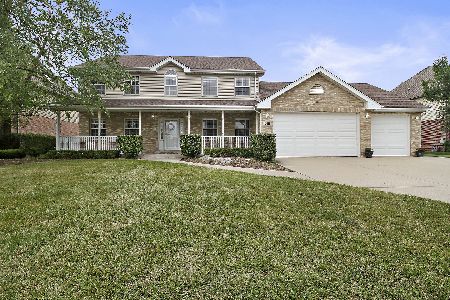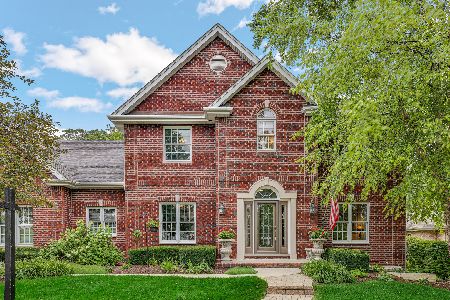12416 Country View Lane, Homer Glen, Illinois 60491
$520,000
|
Sold
|
|
| Status: | Closed |
| Sqft: | 3,000 |
| Cost/Sqft: | $163 |
| Beds: | 4 |
| Baths: | 4 |
| Year Built: | 2001 |
| Property Taxes: | $12,550 |
| Days On Market: | 1903 |
| Lot Size: | 0,32 |
Description
Beautifully rehabbed, newer brick home with 4 bedrooms, 3.1 baths & an awesome fully finished basement. Brand new gourmet kitchen w/ 42-in cabinets, granite counter tops, reverse osmosis water filter system under the kitchen sink (by Home Master), stainless steel appliances, pantry & island. Highly desired 1st floor master bedroom w/ his & her closets. New 2nd floor bathroom. Oversized formal living & dining rooms. Huge family room in the lower level w/ wet bar which is just perfect for entertaining family & friends. There are two newer hot water heaters and a water filtering system that sends filtered water to all showers, jacuzzi, etc. Large park like yard with water sprinkler system, brick-paved patio & custom made pergola. Great home just looking for a new owner to love & enjoy it as much as the current owners have for years. Concrete driveway leads to 3-car attached garage.
Property Specifics
| Single Family | |
| — | |
| Traditional | |
| 2001 | |
| Full | |
| — | |
| No | |
| 0.32 |
| Will | |
| — | |
| 200 / Annual | |
| Lawn Care | |
| Public | |
| Public Sewer | |
| 10926887 | |
| 1605241040080000 |
Property History
| DATE: | EVENT: | PRICE: | SOURCE: |
|---|---|---|---|
| 10 Dec, 2020 | Sold | $520,000 | MRED MLS |
| 10 Nov, 2020 | Under contract | $489,500 | MRED MLS |
| 6 Nov, 2020 | Listed for sale | $489,500 | MRED MLS |
































Room Specifics
Total Bedrooms: 4
Bedrooms Above Ground: 4
Bedrooms Below Ground: 0
Dimensions: —
Floor Type: Carpet
Dimensions: —
Floor Type: Carpet
Dimensions: —
Floor Type: Carpet
Full Bathrooms: 4
Bathroom Amenities: Separate Shower,Double Sink,Full Body Spray Shower
Bathroom in Basement: 1
Rooms: No additional rooms
Basement Description: Finished
Other Specifics
| 3 | |
| Concrete Perimeter | |
| Concrete,Side Drive | |
| Deck, Patio, Porch | |
| Cul-De-Sac | |
| 47X64X115X96X155 | |
| — | |
| Full | |
| Vaulted/Cathedral Ceilings, Bar-Wet, Hardwood Floors, First Floor Bedroom, First Floor Full Bath | |
| Range, Microwave, Dishwasher, Refrigerator | |
| Not in DB | |
| Sidewalks, Street Lights | |
| — | |
| — | |
| Wood Burning |
Tax History
| Year | Property Taxes |
|---|---|
| 2020 | $12,550 |
Contact Agent
Nearby Similar Homes
Nearby Sold Comparables
Contact Agent
Listing Provided By
RE/MAX Partners









