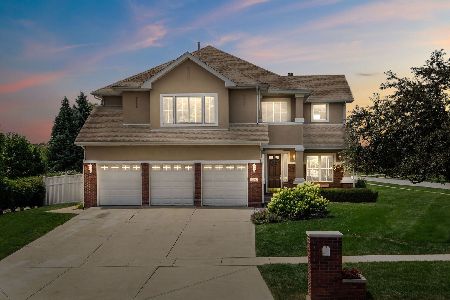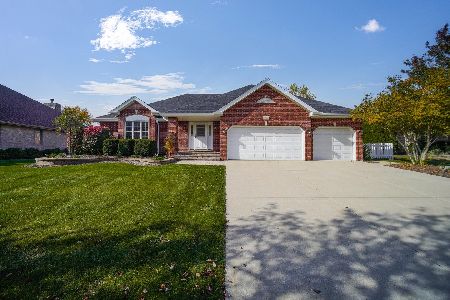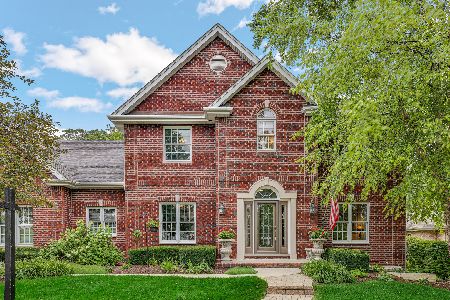16006 Donna Marie Drive, Homer Glen, Illinois 60491
$523,500
|
Sold
|
|
| Status: | Closed |
| Sqft: | 3,625 |
| Cost/Sqft: | $148 |
| Beds: | 5 |
| Baths: | 3 |
| Year Built: | 1999 |
| Property Taxes: | $15,420 |
| Days On Market: | 1614 |
| Lot Size: | 0,38 |
Description
Location, Location, Location! From the well-manicured entry into the subdivision to the mature trees surrounding this beautiful home, you will fall in love with this expanded and custom two-story home in Homer Glen's desirable Countryview Estates. Plenty of space and great layout! Unique about this home is the fact the neighborhood surrounds a private park owned by the HOA. Meticulously maintained by the Association, the park is available for all the homeowners to enjoy, including holiday festivities and block parties! This neighborhood is family oriented and located in some of the best schools in Illinois. With a side load 3 1/2 car garage and huge driveway, you will have plenty of space. As you enter the elegant foyer you will find a two-story living room that leads to the spacious dining room with a barrel ceiling, perfect for all your entertaining! There is a main level bedroom that is currently being used an office. The main level laundry room is huge and has a large coat closet with separate, custom shoe/boot closet. The gourmet kitchen is spacious and features plenty of maple cabinets, granite counter tops and backsplash and leads out to the fenced yard with mature landscaping and overlooking the open space to the park. The family room has a built-in maple entertainment center with bookshelves as well as a gas or woodburning fireplace. Upstairs you will find 4 spacious bedrooms. The master bedroom is large with a vaulted, tray ceiling and has a private bath with jetted tub, separate shower spa with multiple shower heads and double sinks plus two walk-in closets and a linen closet. The second bedroom has a vaulted ceiling, Palladian window, walk in closet and built-in window seat (with storage). The third bedroom is also large with a walk-in closet. The fourth bedroom has double closets and a custom built-in window seat/storage with bookshelves. The unfinished basement has roughed in plumbing for a bathroom and awaits your imagination. Perfect location tucked away yet close to everything. Messenger Marsh is just a half mile away. A 620-acre property featuring wildlife, walking/biking trails, fishing ponds, dog park and picnic shelter. Close to all dining and shopping, just 10 minutes to Metra and I-355. Two story soaring ceilings, tray ceilings, recessed lighting, split staircase, freshly painted, granite countertops, custom island with cooktop in kitchen with newer appliances (within a year), new roof (within a year), hardwood floors, central vac system, walk in closets, built in storage, built-in book shelves, Security/camera system with 3 outdoor cameras and one indoor camera, roughed in plumbing, paver patio, fenced yard, sprinkler system, too much to list! You must see this home before it's gone!
Property Specifics
| Single Family | |
| — | |
| Traditional | |
| 1999 | |
| Full | |
| TWO STORY | |
| No | |
| 0.38 |
| Will | |
| Countryview Estates | |
| 200 / Annual | |
| Insurance,Other | |
| Lake Michigan | |
| Public Sewer | |
| 11198262 | |
| 1605241060110000 |
Nearby Schools
| NAME: | DISTRICT: | DISTANCE: | |
|---|---|---|---|
|
Grade School
William E Young |
33C | — | |
|
Middle School
Homer Junior High School |
33C | Not in DB | |
|
High School
Lockport Township High School |
205 | Not in DB | |
Property History
| DATE: | EVENT: | PRICE: | SOURCE: |
|---|---|---|---|
| 29 Oct, 2021 | Sold | $523,500 | MRED MLS |
| 29 Sep, 2021 | Under contract | $535,000 | MRED MLS |
| — | Last price change | $550,000 | MRED MLS |
| 23 Aug, 2021 | Listed for sale | $550,000 | MRED MLS |

























Room Specifics
Total Bedrooms: 5
Bedrooms Above Ground: 5
Bedrooms Below Ground: 0
Dimensions: —
Floor Type: Carpet
Dimensions: —
Floor Type: Carpet
Dimensions: —
Floor Type: Carpet
Dimensions: —
Floor Type: —
Full Bathrooms: 3
Bathroom Amenities: Whirlpool,Separate Shower,Double Sink,Double Shower
Bathroom in Basement: 0
Rooms: Breakfast Room,Bedroom 5,Foyer
Basement Description: Unfinished,Bathroom Rough-In,Egress Window
Other Specifics
| 3 | |
| Concrete Perimeter | |
| Concrete,Side Drive | |
| Patio, Porch, Brick Paver Patio | |
| Fenced Yard,Landscaped,Park Adjacent,Mature Trees,Backs to Open Grnd | |
| 95.6X172.5X95.6X172.4 | |
| Unfinished | |
| Full | |
| Vaulted/Cathedral Ceilings, Skylight(s), Hardwood Floors, First Floor Bedroom, First Floor Laundry, Built-in Features, Walk-In Closet(s), Bookcases, Some Wood Floors, Drapes/Blinds, Granite Counters, Separate Dining Room | |
| Microwave, Dishwasher, Refrigerator, Washer, Dryer, Disposal, Cooktop, Built-In Oven | |
| Not in DB | |
| Park, Sidewalks, Street Lights, Street Paved | |
| — | |
| — | |
| Wood Burning, Gas Log, Gas Starter |
Tax History
| Year | Property Taxes |
|---|---|
| 2021 | $15,420 |
Contact Agent
Nearby Similar Homes
Nearby Sold Comparables
Contact Agent
Listing Provided By
Coldwell Banker Realty









