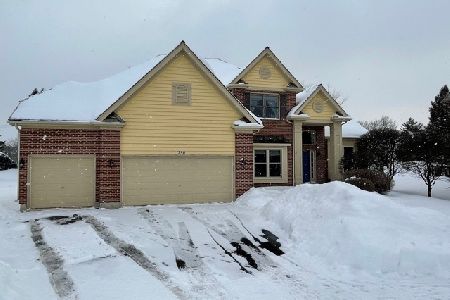1242 Birchdale Lane, Aurora, Illinois 60504
$377,500
|
Sold
|
|
| Status: | Closed |
| Sqft: | 2,622 |
| Cost/Sqft: | $151 |
| Beds: | 4 |
| Baths: | 3 |
| Year Built: | 1996 |
| Property Taxes: | $9,457 |
| Days On Market: | 3781 |
| Lot Size: | 0,26 |
Description
This timeless classic will sweep you off your feet: traditional brick & cedar home w/ mature landscaping & a warm, neutral interior will welcome you home after a long day. Gorgeous fenced backyard w/ brick paver patio, deck & sprinkler system lends the perfect relaxing touch. Beautiful hardwood flooring through out most of the 1st floor is played up by the home's natural lighting & neutral paint colors. A vaulted family room highlights the brick fireplace, built-in bookshelves, a bay window bump-out & a skylight - and is open to the spacious eat-in kitchen, w/ natural oak cabinets, crown molding, island workspace, new light fixtures & a garden window, (ideal for your kitchen herb garden!), plus new appliances. Formal dining room, living room & private first floor office. Master bedroom suite w/ tons of closet space & a luxury master bathroom w/ vaulted ceiling, skylight, garden tub, separate shower, tile floors & a dual vanity. Cul-de-sac location, one block from park. District #204!
Property Specifics
| Single Family | |
| — | |
| — | |
| 1996 | |
| Full | |
| ALEXANDRIA | |
| No | |
| 0.26 |
| Du Page | |
| Villages At Meadowlakes | |
| 86 / Quarterly | |
| Other | |
| Public | |
| Public Sewer | |
| 09042729 | |
| 0733107055 |
Property History
| DATE: | EVENT: | PRICE: | SOURCE: |
|---|---|---|---|
| 28 Dec, 2015 | Sold | $377,500 | MRED MLS |
| 2 Nov, 2015 | Under contract | $394,900 | MRED MLS |
| 15 Sep, 2015 | Listed for sale | $394,900 | MRED MLS |
Room Specifics
Total Bedrooms: 4
Bedrooms Above Ground: 4
Bedrooms Below Ground: 0
Dimensions: —
Floor Type: Carpet
Dimensions: —
Floor Type: Carpet
Dimensions: —
Floor Type: Carpet
Full Bathrooms: 3
Bathroom Amenities: Separate Shower,Double Sink,Garden Tub
Bathroom in Basement: 0
Rooms: Office
Basement Description: Unfinished
Other Specifics
| 2 | |
| Concrete Perimeter | |
| — | |
| Deck, Brick Paver Patio | |
| Cul-De-Sac,Fenced Yard | |
| 11,178 SQ.FT. | |
| — | |
| Full | |
| Vaulted/Cathedral Ceilings, Skylight(s), Hardwood Floors | |
| Range, Microwave, Dishwasher, Disposal | |
| Not in DB | |
| Sidewalks, Street Lights | |
| — | |
| — | |
| Wood Burning, Gas Starter |
Tax History
| Year | Property Taxes |
|---|---|
| 2015 | $9,457 |
Contact Agent
Nearby Similar Homes
Nearby Sold Comparables
Contact Agent
Listing Provided By
Coldwell Banker The Real Estate Group











