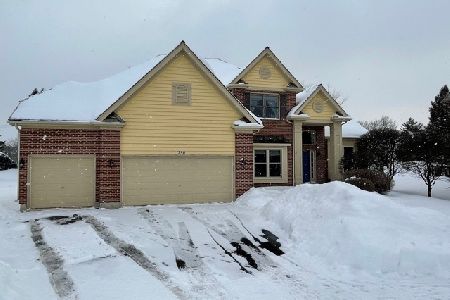1250 Birchdale Lane, Aurora, Illinois 60504
$408,000
|
Sold
|
|
| Status: | Closed |
| Sqft: | 2,725 |
| Cost/Sqft: | $154 |
| Beds: | 4 |
| Baths: | 4 |
| Year Built: | 1998 |
| Property Taxes: | $11,214 |
| Days On Market: | 2610 |
| Lot Size: | 0,32 |
Description
In a word, SPECTACULAR. The impressive 2 story foyer, with newly refinished hardwood floors, welcomes you into a fabulous main level floor plan-plenty of windows and light. The lovely eat in kitchen has been updated and features 42" cherry cabinets, granite counters, center island, hardwood floors, double oven and new SS appliances. The kitchen opens to the family room with raised hearth masonry fireplace. The living and dining room are separated by artistic pillars and arch and has brand new carpet. The main level is completed with a den and full bath. Double doors open to the luxurious master suite with tray ceiling, full bath and walk in closet. There are 3 more ample sized bedrooms upstairs, all with new carpet & ceiling fans. The huge finished basement has another full bath, sewing room, plenty of entertaining space and storage. Exit the kitchen to the private yard with large concrete patio. Playground is across the street. This home is serviced by Naperville schools.
Property Specifics
| Single Family | |
| — | |
| Traditional | |
| 1998 | |
| Full | |
| — | |
| No | |
| 0.32 |
| Du Page | |
| Villages At Meadowlakes | |
| 105 / Quarterly | |
| None | |
| Public | |
| Public Sewer | |
| 10145292 | |
| 0733107057 |
Nearby Schools
| NAME: | DISTRICT: | DISTANCE: | |
|---|---|---|---|
|
Grade School
Owen Elementary School |
204 | — | |
|
Middle School
Still Middle School |
204 | Not in DB | |
|
High School
Metea Valley High School |
204 | Not in DB | |
Property History
| DATE: | EVENT: | PRICE: | SOURCE: |
|---|---|---|---|
| 23 Aug, 2019 | Sold | $408,000 | MRED MLS |
| 17 Jul, 2019 | Under contract | $419,500 | MRED MLS |
| — | Last price change | $425,000 | MRED MLS |
| 28 Nov, 2018 | Listed for sale | $439,000 | MRED MLS |
| 26 Mar, 2021 | Sold | $450,000 | MRED MLS |
| 7 Feb, 2021 | Under contract | $439,900 | MRED MLS |
| 4 Feb, 2021 | Listed for sale | $439,900 | MRED MLS |
Room Specifics
Total Bedrooms: 5
Bedrooms Above Ground: 4
Bedrooms Below Ground: 1
Dimensions: —
Floor Type: Carpet
Dimensions: —
Floor Type: Carpet
Dimensions: —
Floor Type: Carpet
Dimensions: —
Floor Type: —
Full Bathrooms: 4
Bathroom Amenities: Whirlpool,Separate Shower,Double Sink
Bathroom in Basement: 1
Rooms: Media Room,Recreation Room,Bedroom 5,Den
Basement Description: Finished
Other Specifics
| 3 | |
| Concrete Perimeter | |
| Asphalt | |
| — | |
| Cul-De-Sac,Landscaped | |
| 60X128X153X168 | |
| — | |
| Full | |
| Vaulted/Cathedral Ceilings, Hardwood Floors, First Floor Laundry, First Floor Full Bath | |
| Double Oven, Dishwasher, Refrigerator, Freezer, Disposal, Stainless Steel Appliance(s), Cooktop | |
| Not in DB | |
| Sidewalks, Street Lights, Street Paved | |
| — | |
| — | |
| Wood Burning |
Tax History
| Year | Property Taxes |
|---|---|
| 2019 | $11,214 |
| 2021 | $12,021 |
Contact Agent
Nearby Similar Homes
Nearby Sold Comparables
Contact Agent
Listing Provided By
Baird & Warner












