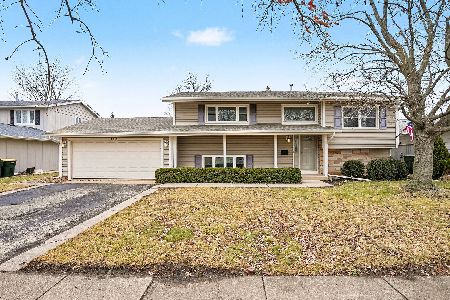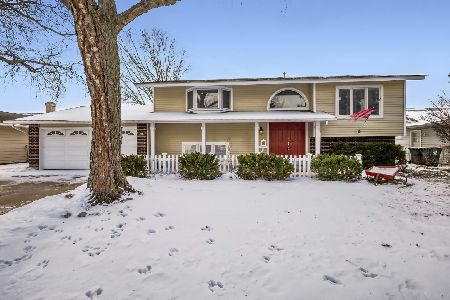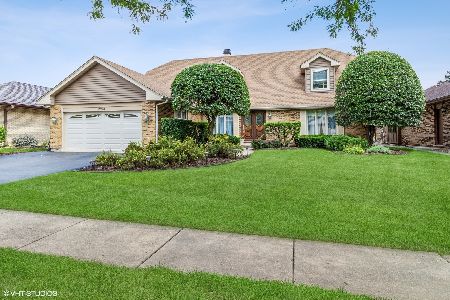1242 Biscayne Drive, Elk Grove Village, Illinois 60007
$400,000
|
Sold
|
|
| Status: | Closed |
| Sqft: | 3,000 |
| Cost/Sqft: | $142 |
| Beds: | 5 |
| Baths: | 4 |
| Year Built: | 1985 |
| Property Taxes: | $10,153 |
| Days On Market: | 2887 |
| Lot Size: | 0,18 |
Description
Beautiful home located in Circle Bay Estates with plenty of upgrades! Roof, gutters, and driveway all upgraded and newly redone. This home comes with an In-Law Suite equipped with a full kitchen, eating area, living room, full bathroom, and bedroom! In-Law suite is secluded and the perfect getaway from the rest of the home. Features include custom cherry cabinets, large deck, hardwood floors throughout the first-floor, and fireplace. The home also boasts a large dining room and large living room, perfect for having company over. The family room is filled with natural light and a fireplace, perfect for a cozy night in. Kitchen and family room access to the spacious deck and backyard with a greenhouse. Large deck is perfect for a entertaining and having plenty of guests over for a barbecue. Master bedroom has its own walk-in closet and full bathroom. The basement features the perfect space for hanging out and features a spacious storage space. Located right off of the interstate!
Property Specifics
| Single Family | |
| — | |
| — | |
| 1985 | |
| Full | |
| — | |
| No | |
| 0.18 |
| Cook | |
| Circle Bay Estates | |
| 250 / Annual | |
| None | |
| Lake Michigan | |
| Public Sewer | |
| 09881187 | |
| 08323270140000 |
Nearby Schools
| NAME: | DISTRICT: | DISTANCE: | |
|---|---|---|---|
|
Grade School
Adm Richard E Byrd Elementary Sc |
59 | — | |
|
Middle School
Grove Junior High School |
59 | Not in DB | |
|
High School
Elk Grove High School |
214 | Not in DB | |
Property History
| DATE: | EVENT: | PRICE: | SOURCE: |
|---|---|---|---|
| 13 Jul, 2018 | Sold | $400,000 | MRED MLS |
| 25 May, 2018 | Under contract | $425,000 | MRED MLS |
| 9 Mar, 2018 | Listed for sale | $425,000 | MRED MLS |
Room Specifics
Total Bedrooms: 5
Bedrooms Above Ground: 5
Bedrooms Below Ground: 0
Dimensions: —
Floor Type: Carpet
Dimensions: —
Floor Type: Carpet
Dimensions: —
Floor Type: Carpet
Dimensions: —
Floor Type: —
Full Bathrooms: 4
Bathroom Amenities: —
Bathroom in Basement: 0
Rooms: Eating Area,Recreation Room,Play Room,Storage,Kitchen,Bedroom 5,Breakfast Room,Bonus Room
Basement Description: Finished
Other Specifics
| 2 | |
| — | |
| Concrete | |
| Deck, Storms/Screens | |
| Landscaped | |
| 116X66X116X66 | |
| — | |
| Full | |
| Hardwood Floors, First Floor Bedroom, In-Law Arrangement, First Floor Full Bath | |
| Range, Microwave, Dishwasher, Refrigerator, Disposal, Range Hood | |
| Not in DB | |
| Sidewalks, Street Lights, Street Paved | |
| — | |
| — | |
| Gas Starter |
Tax History
| Year | Property Taxes |
|---|---|
| 2018 | $10,153 |
Contact Agent
Nearby Similar Homes
Nearby Sold Comparables
Contact Agent
Listing Provided By
RE/MAX Top Performers






