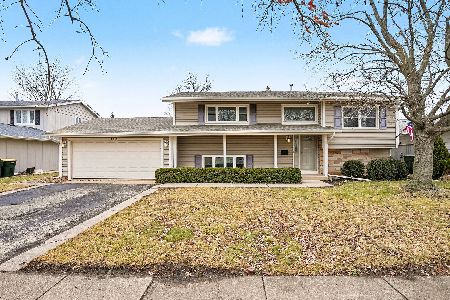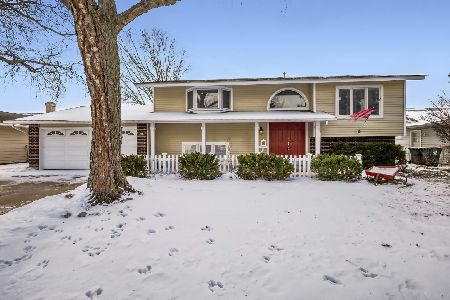1231 Montego Court, Elk Grove Village, Illinois 60007
$379,000
|
Sold
|
|
| Status: | Closed |
| Sqft: | 2,917 |
| Cost/Sqft: | $135 |
| Beds: | 4 |
| Baths: | 3 |
| Year Built: | 1991 |
| Property Taxes: | $11,496 |
| Days On Market: | 2796 |
| Lot Size: | 0,19 |
Description
Financing Fell 1 Week Prior to close! Over 2900 Sq.Ft. 4 BRs & 1st Floor Den. So much space for the $, we just need a few updates! Newer: *Roof *Vinyl Siding *Windows *Furnace! Open & Airy 2 Story Foyer! Living Room with Vaulted Ceiling & Bay Window! Dining Room with Crown Molding & Chair Rail! Lovely Kitchen with Lots of Oak Cabinets, Lazy Susan & Pantry! Island with Cooktop! Built in Double Oven! Canned Lights & Newer Light Fixtures! Beautiful Family Room with Vaulted Ceiling, Brick to Ceiling Wood Burning Gas Start Fireplace with Mantel! Sliding Glass Doors out to Large Deck! First Floor Den Brings in Lots of Natural Light! 1st Floor Laundry Room with Washer/Dryer and Washtub! Lovely Master Bedroom with Walk-in closet and additional Closet space! Master Bath with Separate Shower Jacuzzi, Double Sinks & Skylight! 2nd, 3rd and 4th Bedrooms all have Ceiling Fans & 6 Panel Pine Doors! Basement w/ Cement Crawls for lots of Storage! High efficiency Furnace 2015!
Property Specifics
| Single Family | |
| — | |
| Contemporary | |
| 1991 | |
| Partial | |
| — | |
| No | |
| 0.19 |
| Cook | |
| Talbots Mill | |
| 0 / Not Applicable | |
| None | |
| Public | |
| Public Sewer | |
| 09979065 | |
| 08314020140000 |
Nearby Schools
| NAME: | DISTRICT: | DISTANCE: | |
|---|---|---|---|
|
Grade School
Adm Richard E Byrd Elementary Sc |
59 | — | |
|
Middle School
Grove Junior High School |
59 | Not in DB | |
|
High School
Elk Grove High School |
214 | Not in DB | |
Property History
| DATE: | EVENT: | PRICE: | SOURCE: |
|---|---|---|---|
| 17 Dec, 2018 | Sold | $379,000 | MRED MLS |
| 11 Dec, 2018 | Under contract | $394,900 | MRED MLS |
| — | Last price change | $399,000 | MRED MLS |
| 8 Jun, 2018 | Listed for sale | $414,900 | MRED MLS |
Room Specifics
Total Bedrooms: 4
Bedrooms Above Ground: 4
Bedrooms Below Ground: 0
Dimensions: —
Floor Type: Carpet
Dimensions: —
Floor Type: Carpet
Dimensions: —
Floor Type: Carpet
Full Bathrooms: 3
Bathroom Amenities: Whirlpool,Separate Shower,Double Sink
Bathroom in Basement: 0
Rooms: Foyer,Office,Eating Area
Basement Description: Unfinished,Crawl,Bathroom Rough-In
Other Specifics
| 2 | |
| Concrete Perimeter | |
| — | |
| Deck, Storms/Screens | |
| — | |
| 69X108X76X114 | |
| — | |
| Full | |
| Vaulted/Cathedral Ceilings, Skylight(s), First Floor Laundry | |
| Double Oven, Microwave, Dishwasher, Refrigerator, Washer, Dryer, Disposal, Indoor Grill, Cooktop | |
| Not in DB | |
| Sidewalks, Street Lights, Street Paved | |
| — | |
| — | |
| Wood Burning, Gas Starter |
Tax History
| Year | Property Taxes |
|---|---|
| 2018 | $11,496 |
Contact Agent
Nearby Similar Homes
Nearby Sold Comparables
Contact Agent
Listing Provided By
Realty Executives Advance





