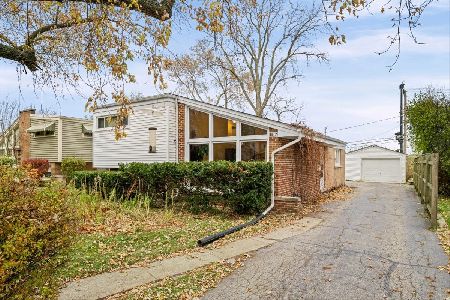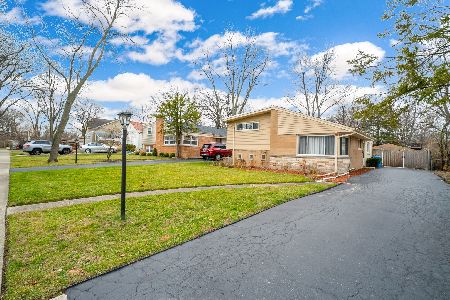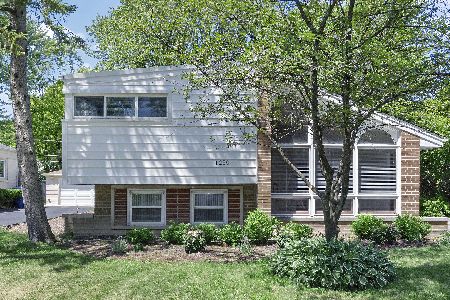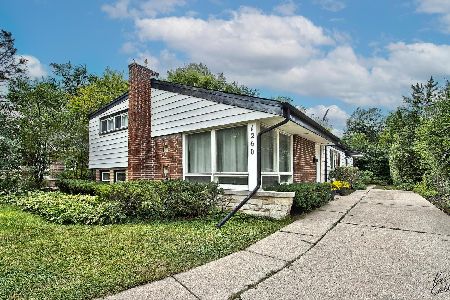1242 Ferndale Avenue, Highland Park, Illinois 60035
$401,000
|
Sold
|
|
| Status: | Closed |
| Sqft: | 1,370 |
| Cost/Sqft: | $285 |
| Beds: | 3 |
| Baths: | 2 |
| Year Built: | 1953 |
| Property Taxes: | $7,840 |
| Days On Market: | 934 |
| Lot Size: | 0,17 |
Description
Welcome to this lovely 3 bedroom/2 bathroom home located in the coveted subdivision of Sherwood Forest in Highland Park. As you enter the home, you'll be greeted by a spacious living room with large front windows that flood the space with natural light. The vaulted ceilings and gleaming hardwood floors add elegance and charm to the space. The kitchen features granite countertops, stainless steel appliances, and an eat-in kitchen area. Upstairs, you'll find three large bedrooms with hardwood floors, closet organizers, and plenty of natural light. The full bathroom is equipped with a luxurious whirlpool bathtub and built-in linen closet. The lower level boasts a large family room area, a full bathroom, and a laundry room, providing ample space for relaxation and entertainment. The fully fenced backyard is perfect for entertaining, featuring a lovely patio, storage shed, and two-car detached garage, which offers additional storage space. Residents can choose between the award-winning Highland Park or Deerfield school systems, ensuring that your children receive a top-notch education. The neighborhood is close to several parks, allowing you to enjoy the great outdoors without having to venture far from home. The neighborhood is renowned for its tranquil ambiance, friendly community, and close proximity to parks and green spaces. You'll enjoy easy access to transportation and major highways, making it a breeze to explore everything that Highland Park has to offer. Overall, this stunning home offers a luxurious and comfortable lifestyle in a highly sought-after location. Welcome home!
Property Specifics
| Single Family | |
| — | |
| — | |
| 1953 | |
| — | |
| — | |
| No | |
| 0.17 |
| Lake | |
| Sherwood Forest | |
| — / Not Applicable | |
| — | |
| — | |
| — | |
| 11790996 | |
| 16271190190000 |
Property History
| DATE: | EVENT: | PRICE: | SOURCE: |
|---|---|---|---|
| 25 Mar, 2021 | Sold | $349,000 | MRED MLS |
| 8 Feb, 2021 | Under contract | $349,000 | MRED MLS |
| 8 Feb, 2021 | Listed for sale | $349,000 | MRED MLS |
| 17 Jul, 2023 | Sold | $401,000 | MRED MLS |
| 27 May, 2023 | Under contract | $390,000 | MRED MLS |
| 25 May, 2023 | Listed for sale | $390,000 | MRED MLS |
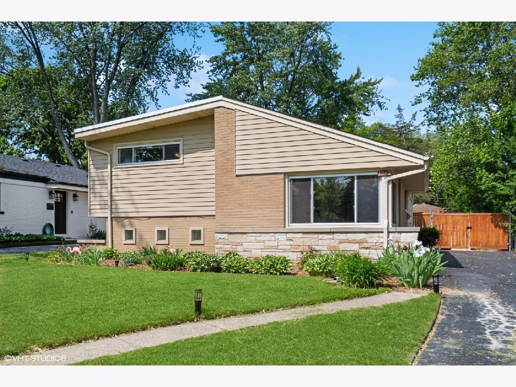
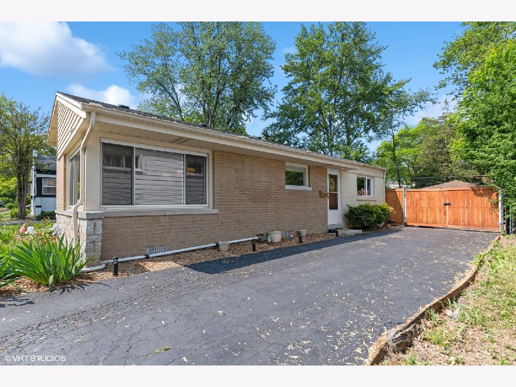
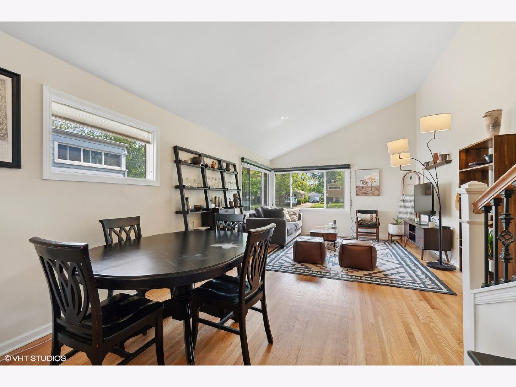
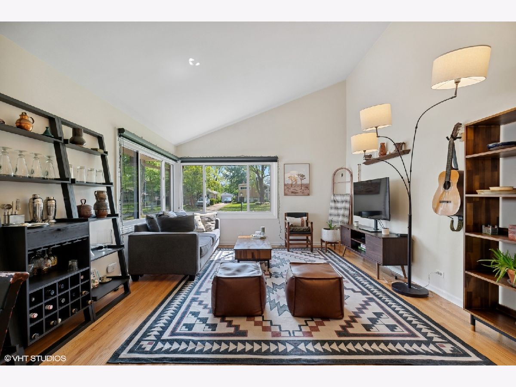
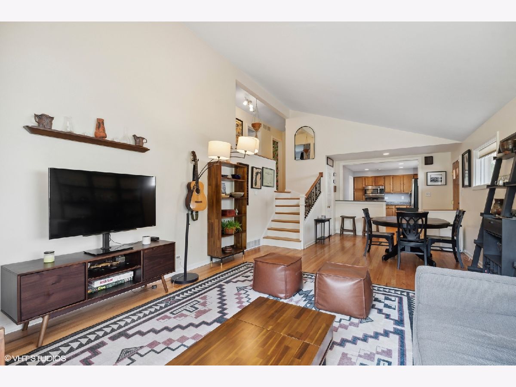
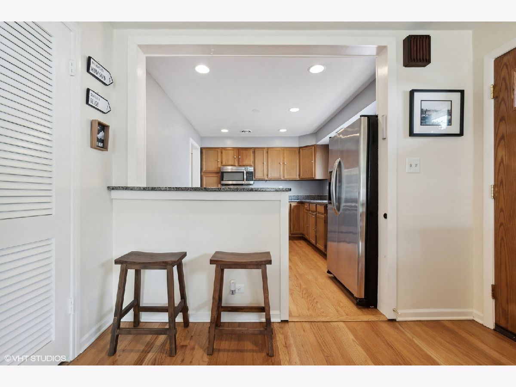
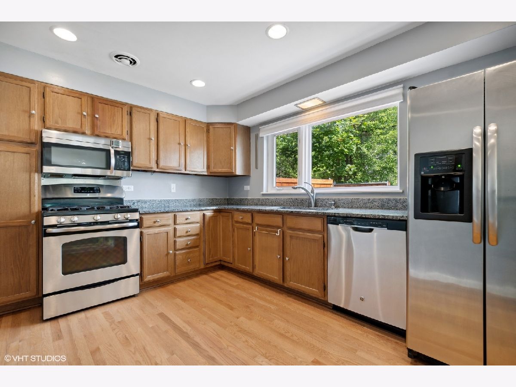
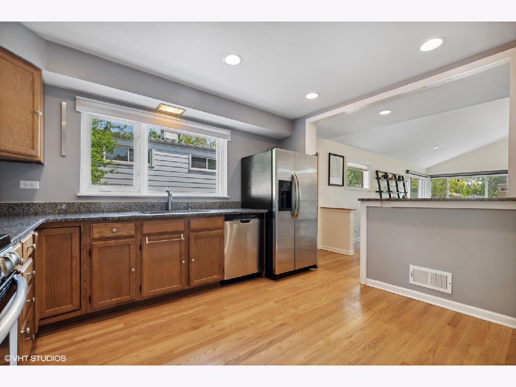
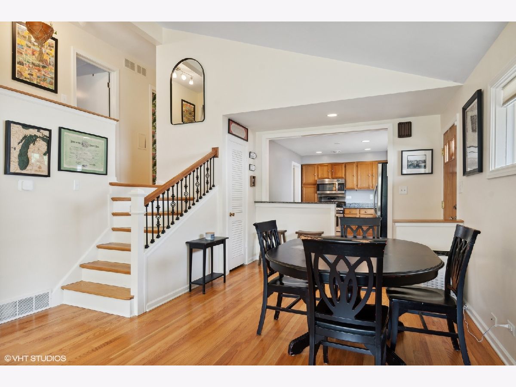
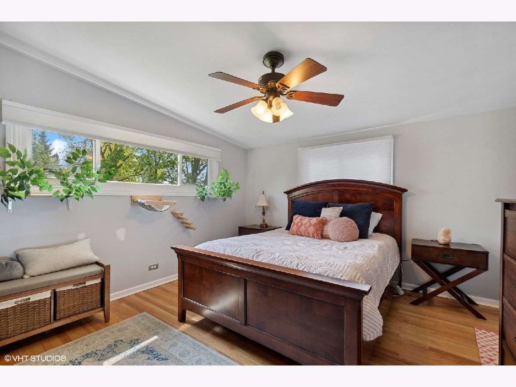
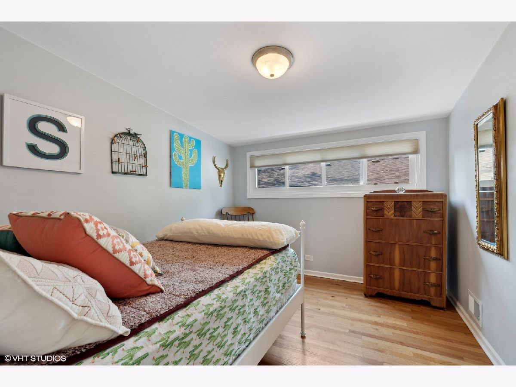
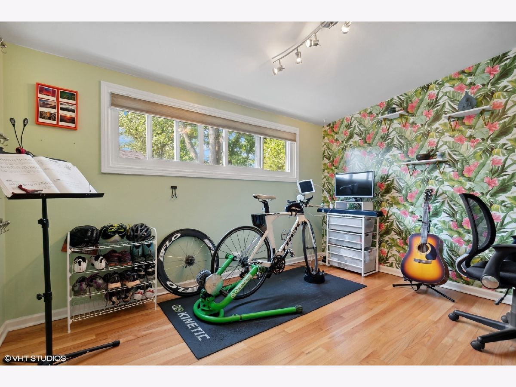
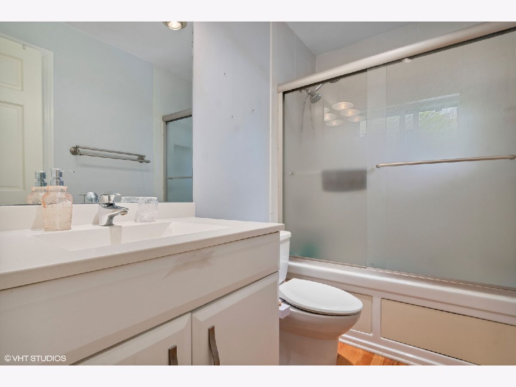
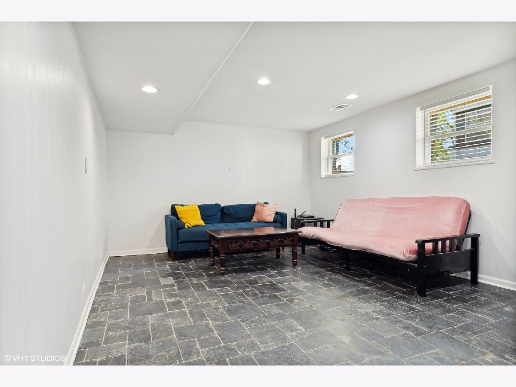
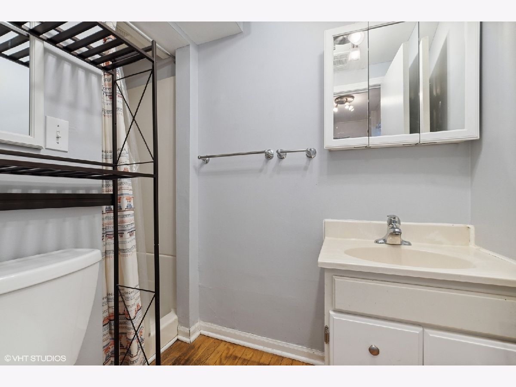
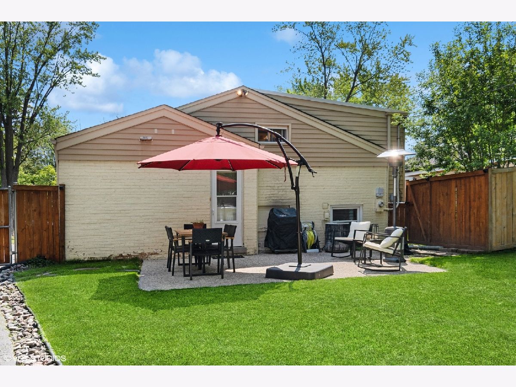
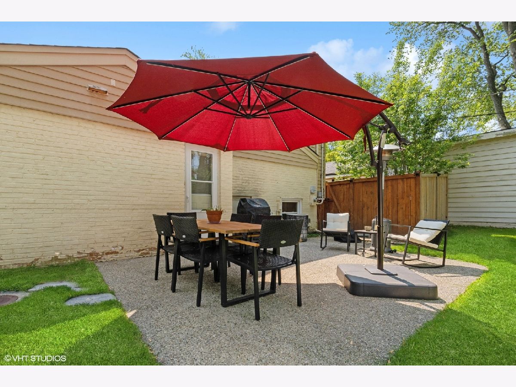
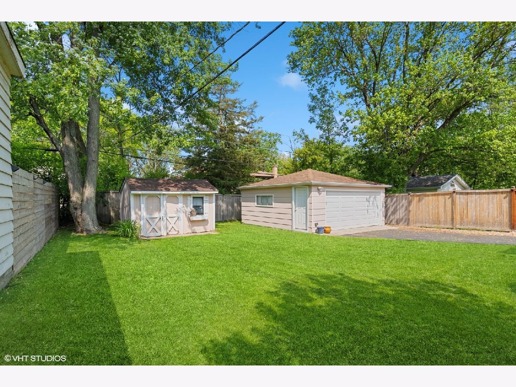
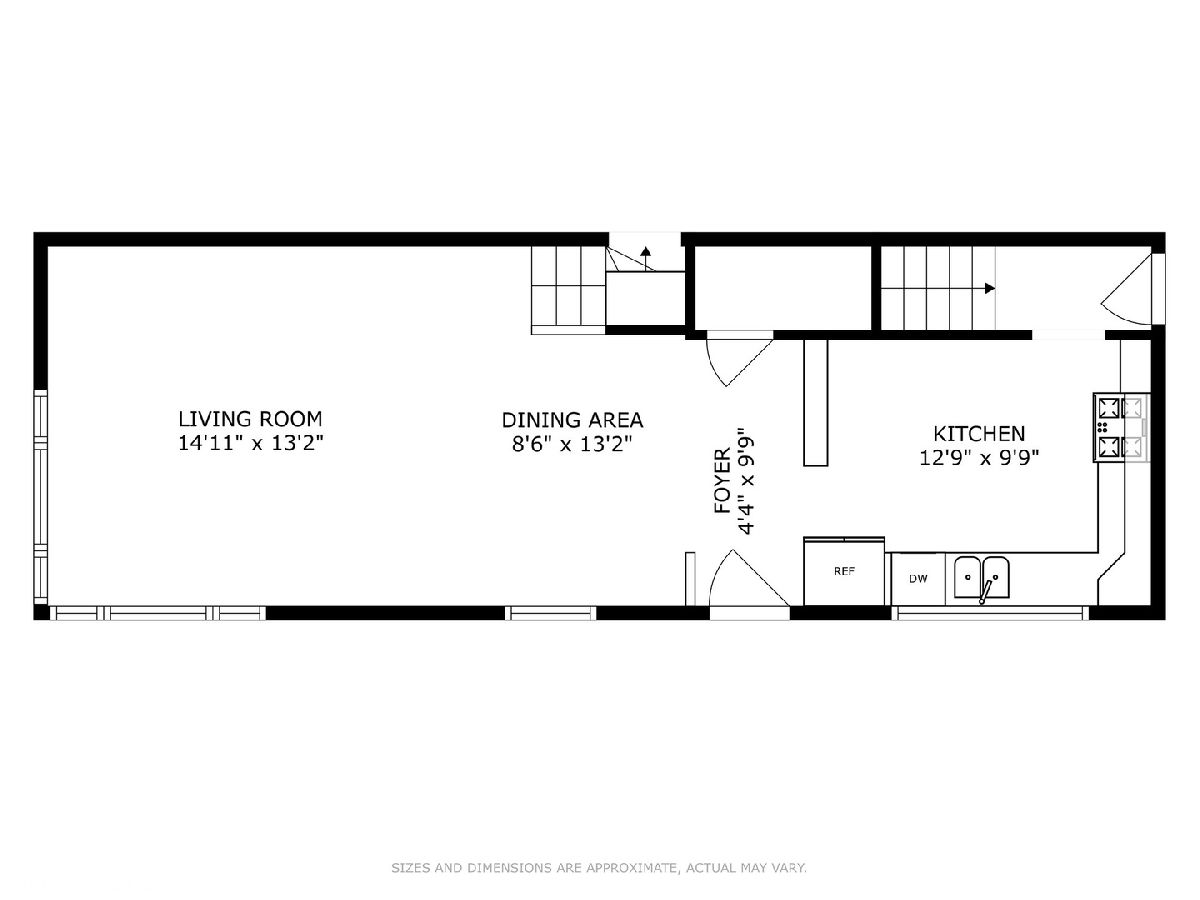
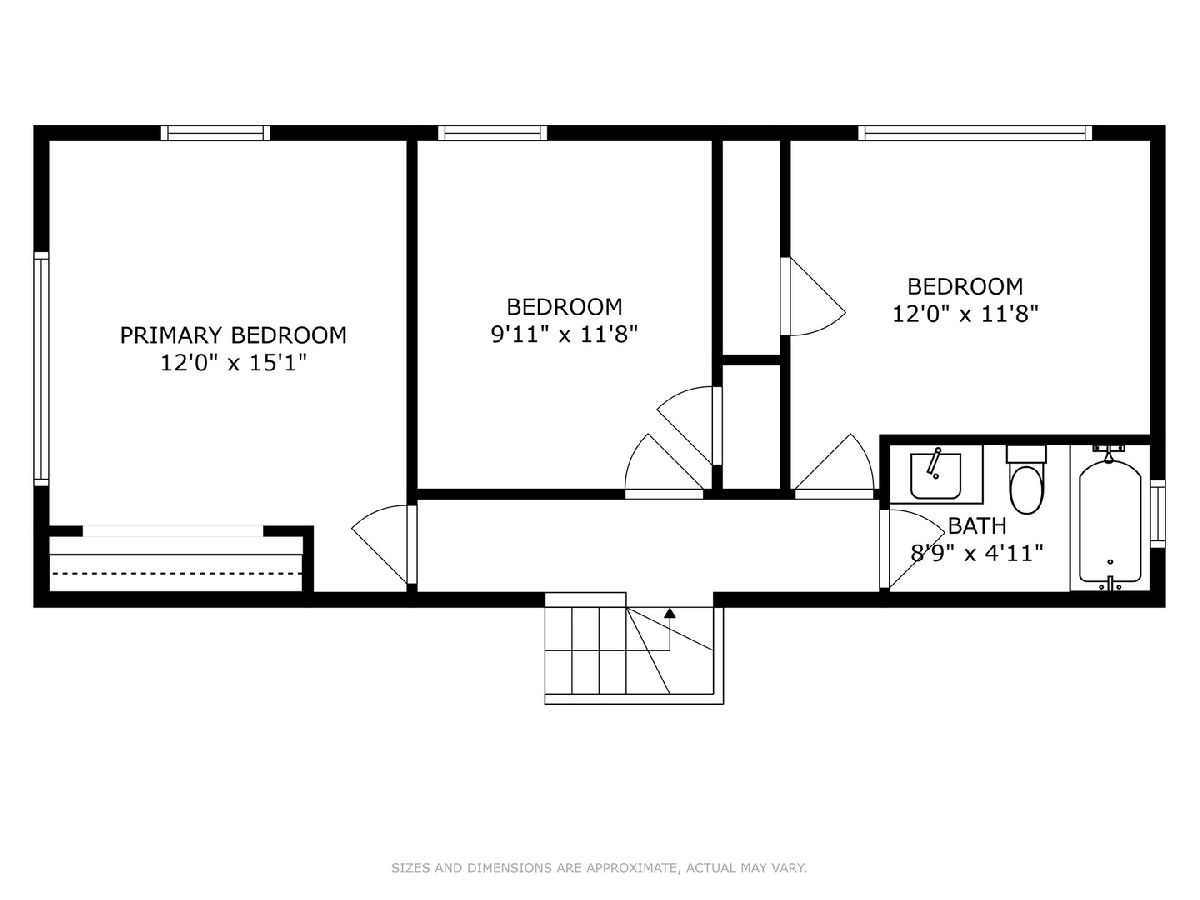
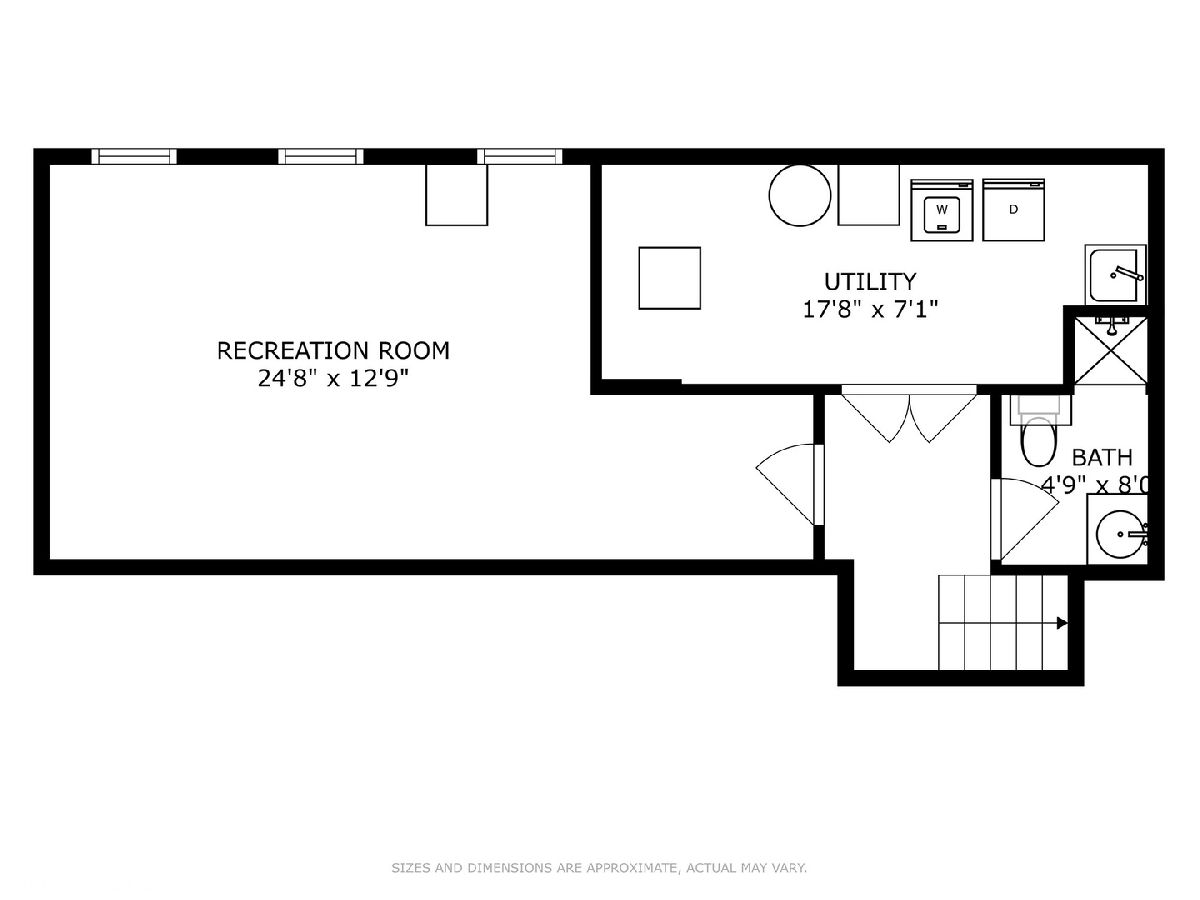
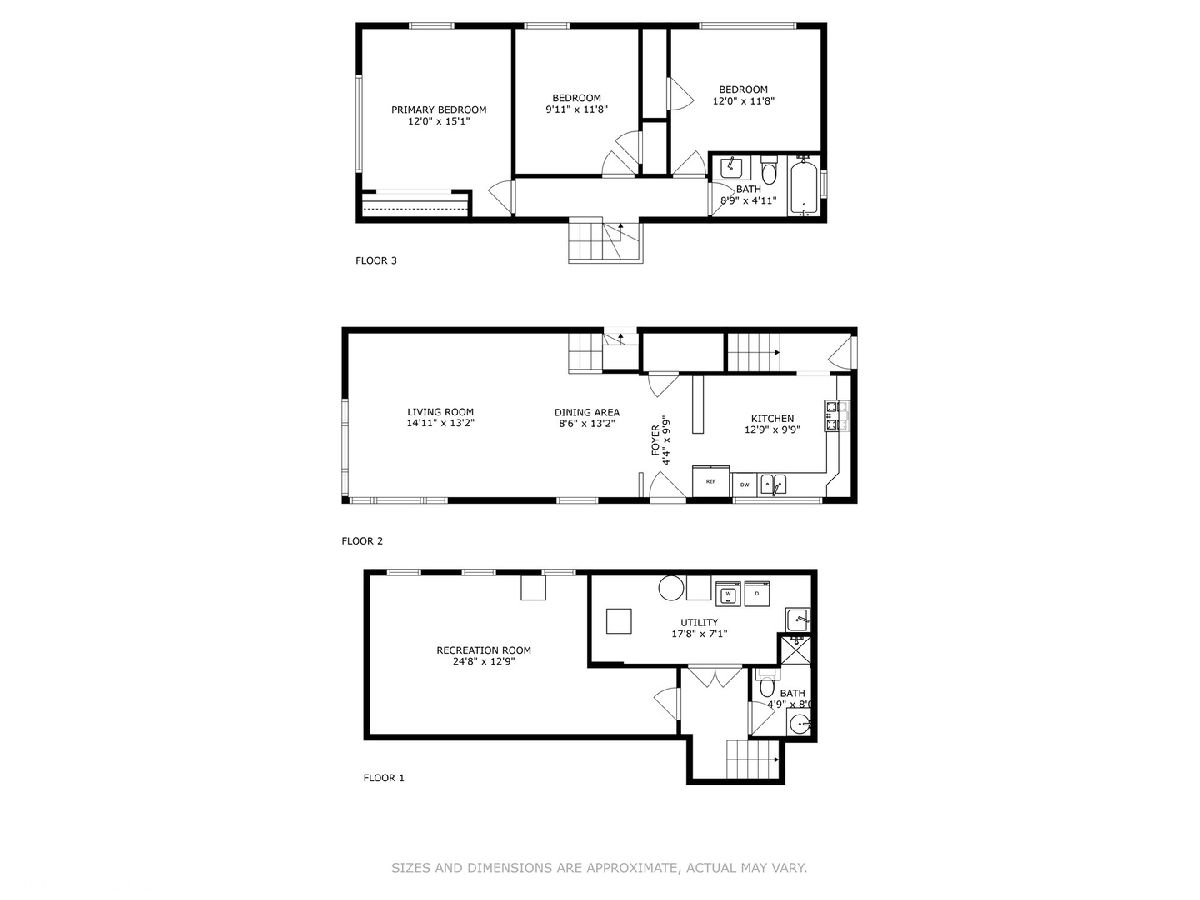
Room Specifics
Total Bedrooms: 3
Bedrooms Above Ground: 3
Bedrooms Below Ground: 0
Dimensions: —
Floor Type: —
Dimensions: —
Floor Type: —
Full Bathrooms: 2
Bathroom Amenities: Whirlpool,Separate Shower
Bathroom in Basement: 1
Rooms: —
Basement Description: Finished,Crawl,Rec/Family Area,Storage Space
Other Specifics
| 2 | |
| — | |
| Asphalt | |
| — | |
| — | |
| 50X146X50X146 | |
| — | |
| — | |
| — | |
| — | |
| Not in DB | |
| — | |
| — | |
| — | |
| — |
Tax History
| Year | Property Taxes |
|---|---|
| 2021 | $7,334 |
| 2023 | $7,840 |
Contact Agent
Nearby Similar Homes
Nearby Sold Comparables
Contact Agent
Listing Provided By
@properties Christie's International Real Estate

