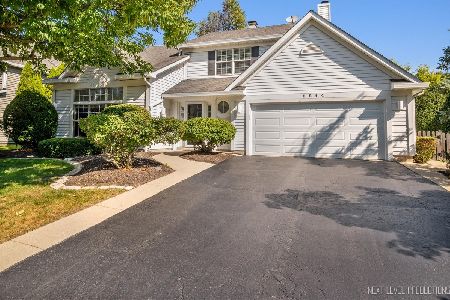1242 Morgan Lane, Bartlett, Illinois 60103
$305,000
|
Sold
|
|
| Status: | Closed |
| Sqft: | 2,149 |
| Cost/Sqft: | $145 |
| Beds: | 3 |
| Baths: | 3 |
| Year Built: | 1990 |
| Property Taxes: | $7,351 |
| Days On Market: | 3507 |
| Lot Size: | 0,31 |
Description
Don't miss out on this LIGHT & BRIGHT home in DESIRABLE Woodland Hills subdivision, located on a PRIVATE corner lot. This STUNNING home is over 2100 sq ft w/3 bedrooms + LOFT. (Loft could easily be converted to bedroom 4.) ENORMOUS kitchen boasts tons of counter space, eating area, HARDWOOD flooring & SPACIOUS pantry closet. Family room is PERFECT for entertaining w/BRICK wood-burning, gas starter FIREPLACE. IMMACULATE master SUITE boasts a huge WALK-IN CLOSET & master bath w/DOUBLE SINKS, JACUZZI tub & CERAMIC TILE. Check out the HIGH-END ceiling fans, UPDATED bathrooms, UPGRADED light fixtures, faux WOOD BLINDS and all of the newer UPDATES: NEW Furnace (2015), NEW Water Heater (2015), NEW A/C (2013), NEW Windows replaced in the entire house along w/NEW Front Door & Sliding Glass Door replaced w/DESIRABLE french doors (All within the last 4 years), NEWER roof & siding. BEAUTIFUL yard is LARGE & LANDSCAPED for PRIVACY. Screened GAZEBO on DECK stays! Don't miss out on this one!
Property Specifics
| Single Family | |
| — | |
| — | |
| 1990 | |
| Partial | |
| — | |
| No | |
| 0.31 |
| Du Page | |
| Woodland Hills | |
| 370 / Annual | |
| Insurance | |
| Public | |
| Public Sewer | |
| 09266260 | |
| 0109410002 |
Nearby Schools
| NAME: | DISTRICT: | DISTANCE: | |
|---|---|---|---|
|
Grade School
Wayne Elementary School |
46 | — | |
|
Middle School
Kenyon Woods Middle School |
46 | Not in DB | |
|
High School
South Elgin High School |
46 | Not in DB | |
Property History
| DATE: | EVENT: | PRICE: | SOURCE: |
|---|---|---|---|
| 12 Sep, 2016 | Sold | $305,000 | MRED MLS |
| 20 Aug, 2016 | Under contract | $310,900 | MRED MLS |
| — | Last price change | $313,900 | MRED MLS |
| 22 Jun, 2016 | Listed for sale | $326,900 | MRED MLS |
Room Specifics
Total Bedrooms: 3
Bedrooms Above Ground: 3
Bedrooms Below Ground: 0
Dimensions: —
Floor Type: Carpet
Dimensions: —
Floor Type: Carpet
Full Bathrooms: 3
Bathroom Amenities: Whirlpool,Double Sink
Bathroom in Basement: 0
Rooms: Eating Area,Loft
Basement Description: Unfinished,Crawl
Other Specifics
| 2 | |
| Concrete Perimeter | |
| Asphalt | |
| Deck, Porch Screened, Gazebo, Storms/Screens | |
| Corner Lot,Landscaped | |
| 13522 | |
| Pull Down Stair | |
| Full | |
| Vaulted/Cathedral Ceilings, Hardwood Floors, First Floor Laundry | |
| Range, Microwave, Dishwasher, Washer, Dryer, Disposal | |
| Not in DB | |
| Sidewalks, Street Lights, Street Paved | |
| — | |
| — | |
| Wood Burning, Gas Starter |
Tax History
| Year | Property Taxes |
|---|---|
| 2016 | $7,351 |
Contact Agent
Nearby Similar Homes
Nearby Sold Comparables
Contact Agent
Listing Provided By
Bowers Realty Group








