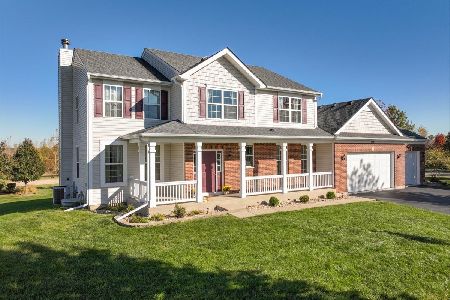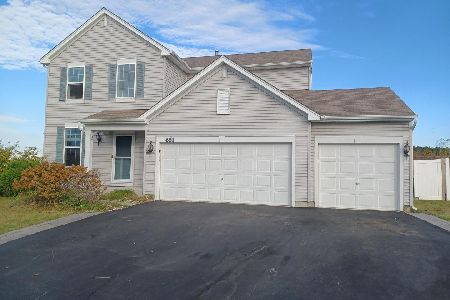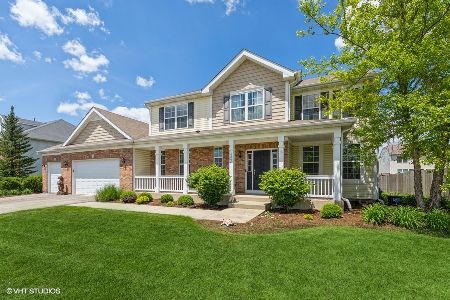1242 Villa Drive, Hampshire, Illinois 60140
$264,000
|
Sold
|
|
| Status: | Closed |
| Sqft: | 2,775 |
| Cost/Sqft: | $97 |
| Beds: | 4 |
| Baths: | 3 |
| Year Built: | 2007 |
| Property Taxes: | $0 |
| Days On Market: | 3858 |
| Lot Size: | 0,30 |
Description
The upgraded Beech model at 2712 Sq. feet and offers 4 beds plus a LOFT! Open floor plan. Large kitchen with 42" cabinets, corian tops, SS appliances and walk in pantry. Separate Living Room & Dining Room plus a large Family Room! 1st fl. laundry. Lot's of hardwood floors. Large 3 car garage. Full basement with deep pour. Driveway being installed now.
Property Specifics
| Single Family | |
| — | |
| Traditional | |
| 2007 | |
| Full | |
| BEECH | |
| No | |
| 0.3 |
| Kane | |
| — | |
| 364 / Annual | |
| Other | |
| Public | |
| Public Sewer | |
| 08902029 | |
| 0126181010 |
Nearby Schools
| NAME: | DISTRICT: | DISTANCE: | |
|---|---|---|---|
|
Grade School
Hampshire Elementary School |
300 | — | |
|
Middle School
Hampshire Middle School |
300 | Not in DB | |
|
High School
Hampshire High School |
300 | Not in DB | |
Property History
| DATE: | EVENT: | PRICE: | SOURCE: |
|---|---|---|---|
| 11 Dec, 2015 | Sold | $264,000 | MRED MLS |
| 28 Oct, 2015 | Under contract | $269,000 | MRED MLS |
| — | Last price change | $275,000 | MRED MLS |
| 24 Apr, 2015 | Listed for sale | $290,000 | MRED MLS |
| 28 Jul, 2022 | Sold | $420,000 | MRED MLS |
| 12 Jun, 2022 | Under contract | $419,900 | MRED MLS |
| 2 Jun, 2022 | Listed for sale | $419,900 | MRED MLS |
Room Specifics
Total Bedrooms: 4
Bedrooms Above Ground: 4
Bedrooms Below Ground: 0
Dimensions: —
Floor Type: Carpet
Dimensions: —
Floor Type: Carpet
Dimensions: —
Floor Type: Carpet
Full Bathrooms: 3
Bathroom Amenities: —
Bathroom in Basement: 0
Rooms: Breakfast Room,Loft
Basement Description: Unfinished
Other Specifics
| 3 | |
| Concrete Perimeter | |
| Asphalt | |
| — | |
| — | |
| 100X126 | |
| Unfinished | |
| Full | |
| — | |
| — | |
| Not in DB | |
| Street Lights, Street Paved | |
| — | |
| — | |
| — |
Tax History
| Year | Property Taxes |
|---|---|
| 2022 | $8,708 |
Contact Agent
Nearby Similar Homes
Nearby Sold Comparables
Contact Agent
Listing Provided By
john greene, Realtor






