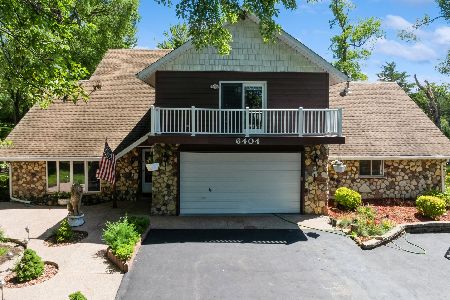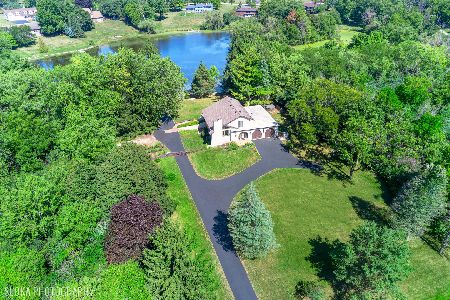12420 Lakeview Drive, Huntley, Illinois 60142
$265,000
|
Sold
|
|
| Status: | Closed |
| Sqft: | 2,200 |
| Cost/Sqft: | $127 |
| Beds: | 3 |
| Baths: | 2 |
| Year Built: | 1976 |
| Property Taxes: | $5,239 |
| Days On Market: | 3581 |
| Lot Size: | 1,58 |
Description
Waterfront living on Emerald Lake for less than the price of a non-waterfront home! Part of a small subdivision where all of the homes were custom built and no two are the same. Cambria counters and most appliances in the kitchen were installed within the last 3 years (dishwasher is older). Enjoy the wood burning fireplace in the family room with access to a covered concrete patio. Heated 2.5 car garage with room for a work bench and storage. The basement houses the central vacuum system, storage and a large work shop. NEW Roof and driveway within the last 3 years. Furnace, air conditioner, electronic air filter, humidifier and hot water heater all replaced within the last 10 years. Windows in the family room, kitchen and master bedroom were replaced a few years ago. Most of the updating that remains is cosmetics. Private park and boat launch nearby. All the privacy of country living, just minutes from Rt 47 shopping, parks and Interstate access.
Property Specifics
| Single Family | |
| — | |
| Tri-Level | |
| 1976 | |
| Partial | |
| TRI-LEVEL | |
| Yes | |
| 1.58 |
| Mc Henry | |
| Colleens Cote | |
| 0 / Not Applicable | |
| None | |
| Private Well | |
| Septic-Private | |
| 09152664 | |
| 1805203012 |
Nearby Schools
| NAME: | DISTRICT: | DISTANCE: | |
|---|---|---|---|
|
Grade School
Leggee Elementary School |
158 | — | |
|
Middle School
Marlowe Middle School |
158 | Not in DB | |
|
High School
Huntley High School |
158 | Not in DB | |
Property History
| DATE: | EVENT: | PRICE: | SOURCE: |
|---|---|---|---|
| 7 Jun, 2016 | Sold | $265,000 | MRED MLS |
| 26 Apr, 2016 | Under contract | $279,900 | MRED MLS |
| 1 Mar, 2016 | Listed for sale | $279,900 | MRED MLS |
Room Specifics
Total Bedrooms: 3
Bedrooms Above Ground: 3
Bedrooms Below Ground: 0
Dimensions: —
Floor Type: Carpet
Dimensions: —
Floor Type: Carpet
Full Bathrooms: 2
Bathroom Amenities: —
Bathroom in Basement: 0
Rooms: Eating Area,Foyer,Office
Basement Description: Unfinished,Bathroom Rough-In
Other Specifics
| 2 | |
| Concrete Perimeter | |
| Asphalt | |
| Patio | |
| Irregular Lot,Lake Front,Water View | |
| 156' X 272' X 125' X 177' | |
| Unfinished | |
| Full | |
| — | |
| Range, Microwave, Dishwasher, Refrigerator, Washer, Dryer | |
| Not in DB | |
| — | |
| — | |
| — | |
| Wood Burning, Gas Starter |
Tax History
| Year | Property Taxes |
|---|---|
| 2016 | $5,239 |
Contact Agent
Nearby Similar Homes
Nearby Sold Comparables
Contact Agent
Listing Provided By
Berkshire Hathaway HomeServices Starck Real Estate





