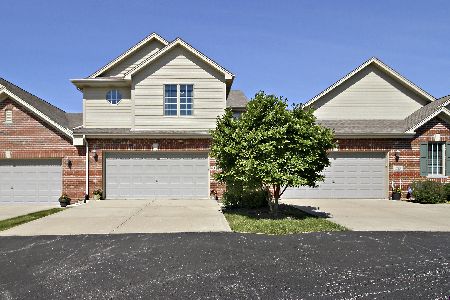12421 Steamboat Springs Drive, Mokena, Illinois 60448
$325,000
|
Sold
|
|
| Status: | Closed |
| Sqft: | 1,750 |
| Cost/Sqft: | $193 |
| Beds: | 3 |
| Baths: | 3 |
| Year Built: | 2006 |
| Property Taxes: | $6,089 |
| Days On Market: | 4340 |
| Lot Size: | 0,00 |
Description
Beautifully Upgraded Boulder Ridge Ranch Duplex with full, fnshd walkout basement. Living rm features hardwood floors & vaulted ceilings. Spacious kitchen with granite counters, stainless appliances, & upgraded cabinetry. Great master suite with whirlpool tub, two vanities & sep. shower. Finished walkout bsmt w/ addl bedroom, full bath, rec room & storage. Oversized deck- main level & patio on lower level. Perfect!
Property Specifics
| Condos/Townhomes | |
| 1 | |
| — | |
| 2006 | |
| Full,Walkout | |
| EMILY | |
| No | |
| — |
| Will | |
| Boulder Ridge | |
| 200 / Monthly | |
| Insurance,Exterior Maintenance,Lawn Care,Snow Removal | |
| Lake Michigan | |
| Public Sewer | |
| 08582337 | |
| 1508123040770000 |
Nearby Schools
| NAME: | DISTRICT: | DISTANCE: | |
|---|---|---|---|
|
High School
Lincoln-way Central High School |
210 | Not in DB | |
Property History
| DATE: | EVENT: | PRICE: | SOURCE: |
|---|---|---|---|
| 20 Jun, 2014 | Sold | $325,000 | MRED MLS |
| 25 Apr, 2014 | Under contract | $337,500 | MRED MLS |
| 10 Apr, 2014 | Listed for sale | $337,500 | MRED MLS |
Room Specifics
Total Bedrooms: 3
Bedrooms Above Ground: 3
Bedrooms Below Ground: 0
Dimensions: —
Floor Type: Carpet
Dimensions: —
Floor Type: Carpet
Full Bathrooms: 3
Bathroom Amenities: Whirlpool,Separate Shower,Double Sink
Bathroom in Basement: 1
Rooms: No additional rooms
Basement Description: Finished,Exterior Access
Other Specifics
| 2 | |
| Concrete Perimeter | |
| Concrete | |
| Deck, Patio, End Unit | |
| — | |
| 46X80 | |
| — | |
| Full | |
| Vaulted/Cathedral Ceilings, Hardwood Floors, First Floor Bedroom, First Floor Laundry | |
| Range, Microwave, Dishwasher, Refrigerator, Disposal, Stainless Steel Appliance(s) | |
| Not in DB | |
| — | |
| — | |
| Park | |
| — |
Tax History
| Year | Property Taxes |
|---|---|
| 2014 | $6,089 |
Contact Agent
Nearby Similar Homes
Nearby Sold Comparables
Contact Agent
Listing Provided By
Baird & Warner





