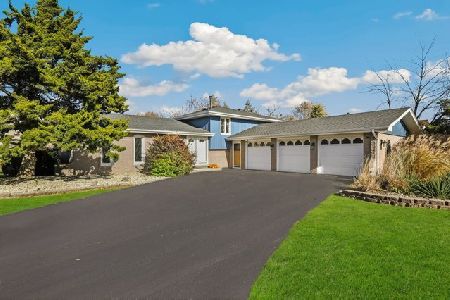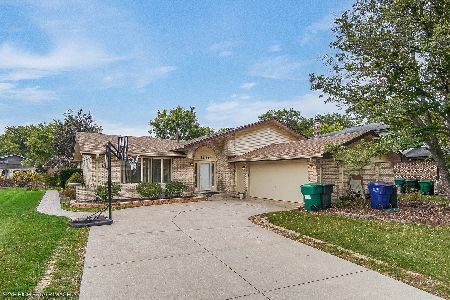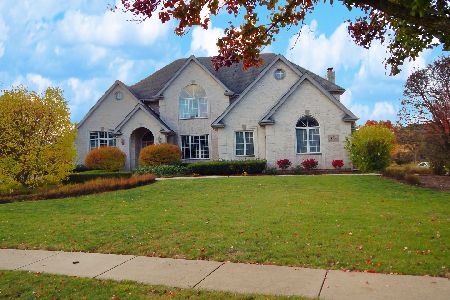12422 Lake View Drive, Orland Park, Illinois 60467
$590,000
|
Sold
|
|
| Status: | Closed |
| Sqft: | 3,605 |
| Cost/Sqft: | $169 |
| Beds: | 5 |
| Baths: | 3 |
| Year Built: | 1991 |
| Property Taxes: | $14,707 |
| Days On Market: | 1590 |
| Lot Size: | 0,49 |
Description
This beautifully updated home is located in Bridlewood Estates of Orland Park. Backyard recently had a paver patio with fire pit installed professionally and has plenty of room to add an in-ground pool. It is a great space that backs up to the Cook County Forest Preserve. Almost every room has been tastefully updated in the past few years. The full basement is partially finished and has roughed in plumbing for a bathroom if desired. 5th bedroom on main level is currently setup as an office. In addition to recent updating of decor, the following items have also been replaced in the last 10 years: rear yard drain tile 2021, sump pump 2020, furnaces 2019, garage doors an openers 2018, ejector pump 2018, hot water tank 2012, roof 2011.
Property Specifics
| Single Family | |
| — | |
| — | |
| 1991 | |
| Full | |
| — | |
| No | |
| 0.49 |
| Will | |
| Bridlewood Estates | |
| — / Not Applicable | |
| None | |
| Lake Michigan | |
| — | |
| 11212260 | |
| 1605011010140000 |
Nearby Schools
| NAME: | DISTRICT: | DISTANCE: | |
|---|---|---|---|
|
High School
Lockport Township High School |
205 | Not in DB | |
Property History
| DATE: | EVENT: | PRICE: | SOURCE: |
|---|---|---|---|
| 5 Jul, 2013 | Sold | $428,500 | MRED MLS |
| 9 May, 2013 | Under contract | $450,000 | MRED MLS |
| 26 Apr, 2013 | Listed for sale | $450,000 | MRED MLS |
| 5 Nov, 2021 | Sold | $590,000 | MRED MLS |
| 25 Sep, 2021 | Under contract | $610,000 | MRED MLS |
| 16 Sep, 2021 | Listed for sale | $610,000 | MRED MLS |
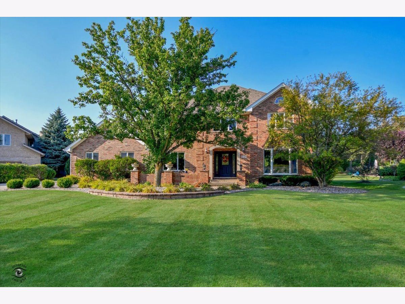
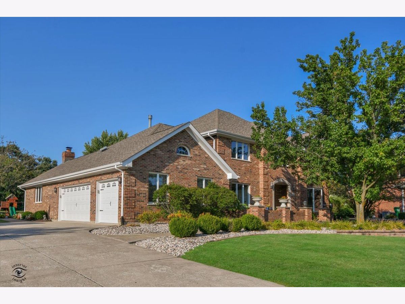
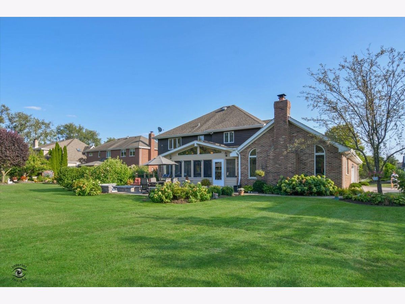
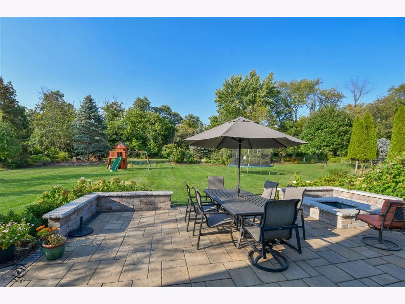
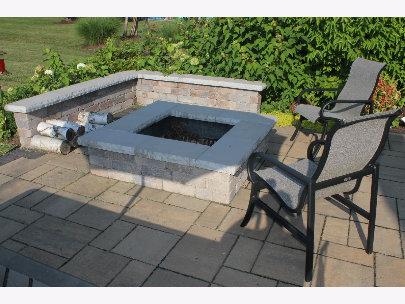
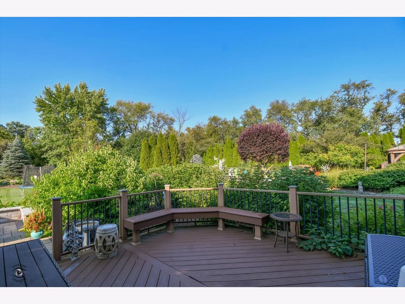
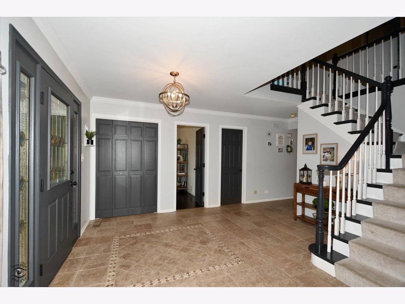
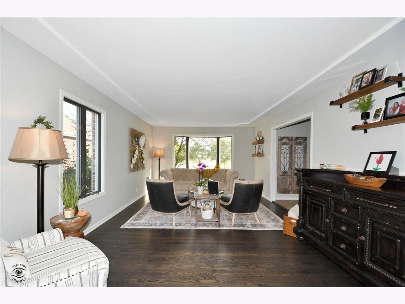
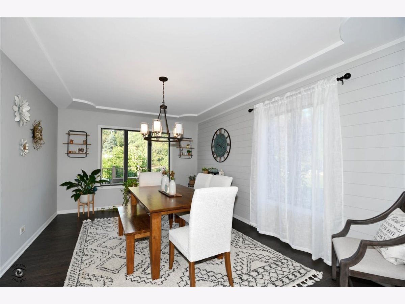
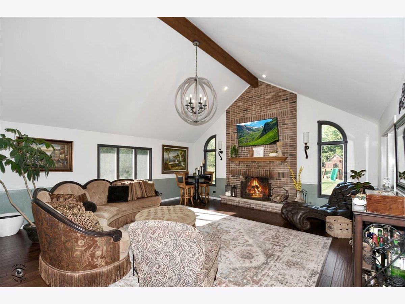
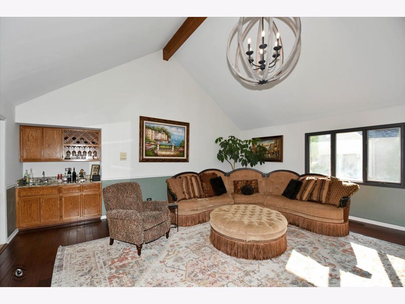
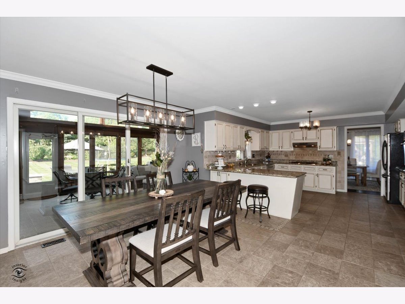
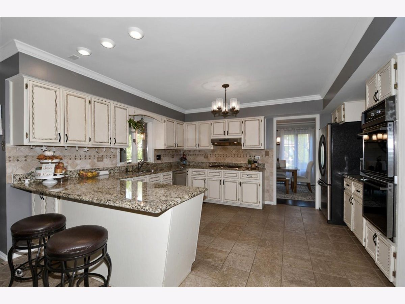
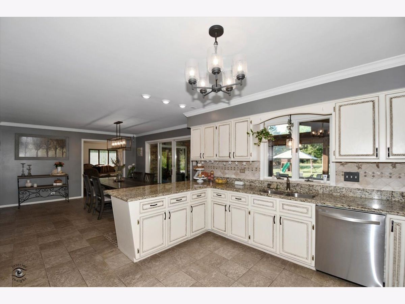
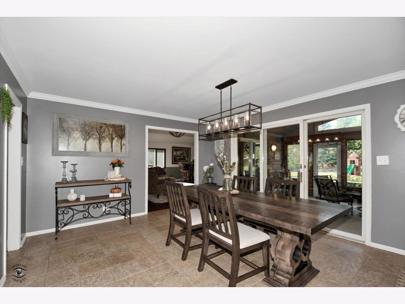
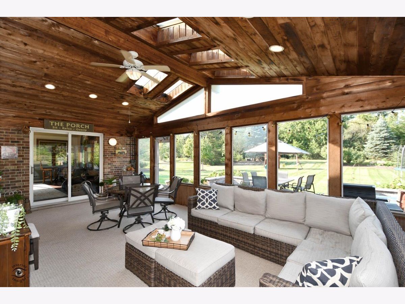
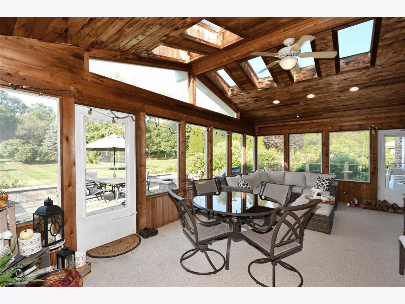
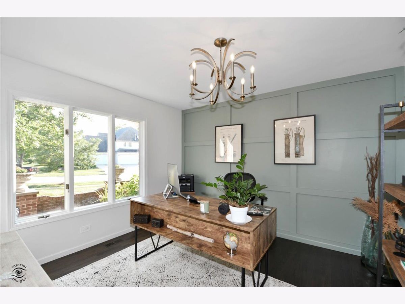
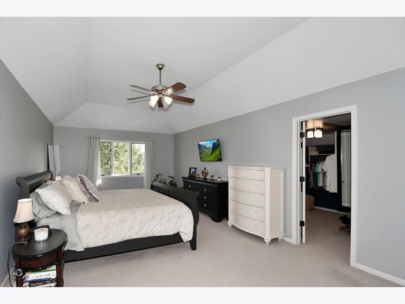
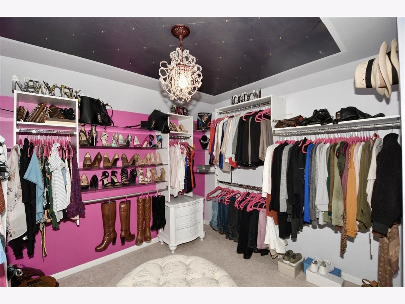
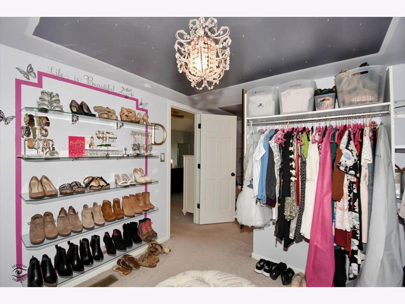
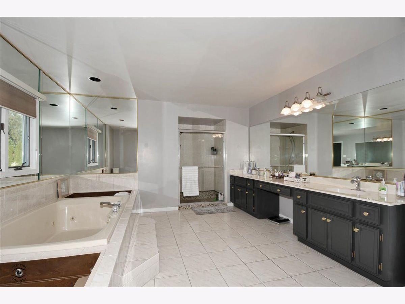
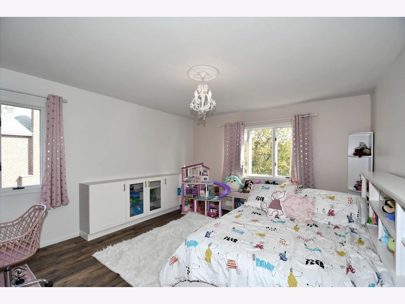
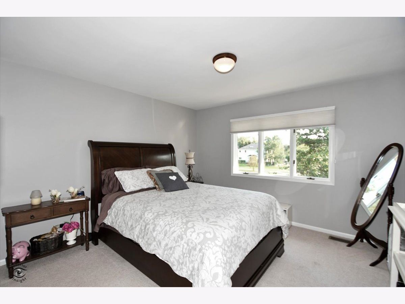
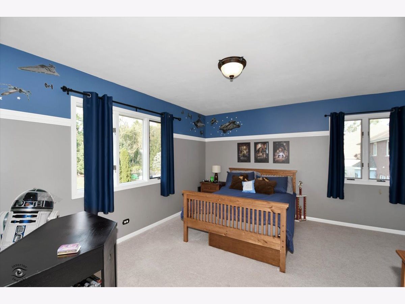
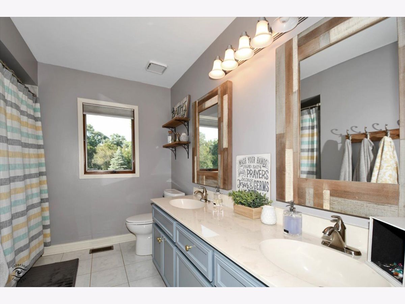
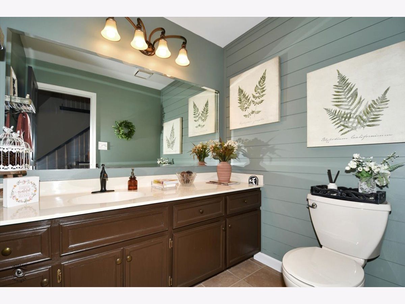
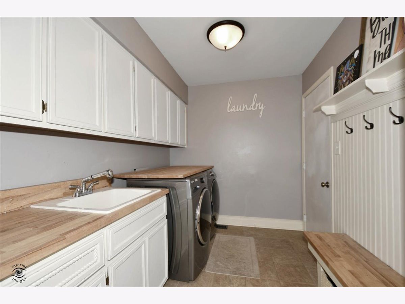
Room Specifics
Total Bedrooms: 5
Bedrooms Above Ground: 5
Bedrooms Below Ground: 0
Dimensions: —
Floor Type: Carpet
Dimensions: —
Floor Type: Hardwood
Dimensions: —
Floor Type: —
Dimensions: —
Floor Type: —
Full Bathrooms: 3
Bathroom Amenities: Whirlpool,Separate Shower
Bathroom in Basement: 0
Rooms: Heated Sun Room,Foyer,Bedroom 5
Basement Description: Partially Finished
Other Specifics
| 3 | |
| Concrete Perimeter | |
| Concrete | |
| Deck, Patio, Brick Paver Patio, Fire Pit | |
| — | |
| 109X241X96X192 | |
| — | |
| Full | |
| Vaulted/Cathedral Ceilings, Bar-Wet, Hardwood Floors, First Floor Bedroom, First Floor Laundry, Walk-In Closet(s), Some Wood Floors, Granite Counters, Separate Dining Room | |
| Double Oven, Microwave, Dishwasher, Refrigerator, Disposal | |
| Not in DB | |
| — | |
| — | |
| — | |
| Wood Burning, Gas Starter |
Tax History
| Year | Property Taxes |
|---|---|
| 2013 | $11,666 |
| 2021 | $14,707 |
Contact Agent
Nearby Similar Homes
Nearby Sold Comparables
Contact Agent
Listing Provided By
HomeSmart Realty Group

