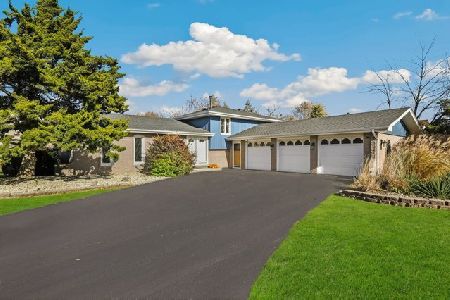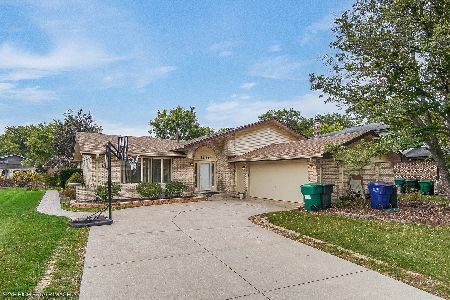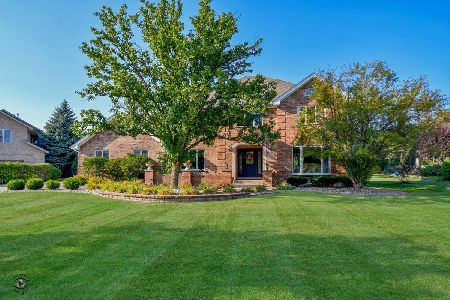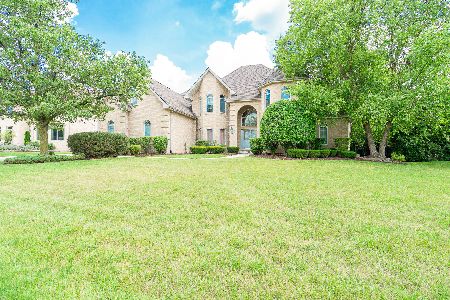12431 Lake View Drive, Orland Park, Illinois 60467
$532,000
|
Sold
|
|
| Status: | Closed |
| Sqft: | 4,537 |
| Cost/Sqft: | $119 |
| Beds: | 4 |
| Baths: | 5 |
| Year Built: | 2001 |
| Property Taxes: | $17,739 |
| Days On Market: | 1947 |
| Lot Size: | 0,48 |
Description
A beautiful custom brick home on a .48 acre fenced corner lot with a sparkling inground pool! Immediately upon entering, you'll notice the extremely high ceilings and hardwood floors leading to your cozy living room with 1 of 4 fireplaces. The first-floor office has very high ceilings and large windows, with a butler's pantry/wet bar connecting to your living room. This home features an open concept kitchen with a peninsula breakfast bar that flows into your family room with a wall of glass french doors that open to the pool. With 2 staircases, you have easy access to the 2nd floor. All bedrooms have an ensuite bathroom, including the fun jack & jill for the 3rd and 4th bedrooms. Your master suite is very spacious with a fireplace, humongous walk-in closet, double sinks, glass-enclosed shower, private balcony overlooking the pool, and a jacuzzi room! This home was made for entertaining, with speakers throughout the home, a large pool, and a paver deck. The extra-large 2000+ square foot basement is waiting to be finished. It would be a perfect spot for a theatre, game room, workout room, or all of the above. It has high ceilings, a fireplace, and has roughed-in plumbing for a bathroom. Wonderful location with easy access to shopping, delicious restaurants, forest preserves/parks, major highways, several golf courses, and only 10 minutes to the train. Plus, you're located in an outstanding school district. Don't miss the Matterport Virtual Tour!
Property Specifics
| Single Family | |
| — | |
| — | |
| 2001 | |
| Full | |
| CUSTOM | |
| No | |
| 0.48 |
| Will | |
| Bridlewood Estates | |
| — / Not Applicable | |
| None | |
| Lake Michigan | |
| Public Sewer | |
| 10880723 | |
| 6050112700600000 |
Nearby Schools
| NAME: | DISTRICT: | DISTANCE: | |
|---|---|---|---|
|
Grade School
Goodings Grove School |
33C | — | |
|
Middle School
Homer Junior High School |
33C | Not in DB | |
|
High School
Lockport Township High School |
205 | Not in DB | |
Property History
| DATE: | EVENT: | PRICE: | SOURCE: |
|---|---|---|---|
| 11 Dec, 2020 | Sold | $532,000 | MRED MLS |
| 12 Nov, 2020 | Under contract | $539,000 | MRED MLS |
| — | Last price change | $550,000 | MRED MLS |
| 24 Sep, 2020 | Listed for sale | $555,000 | MRED MLS |
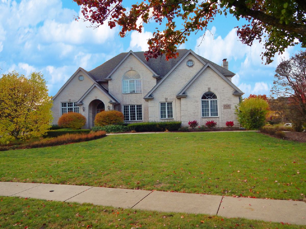
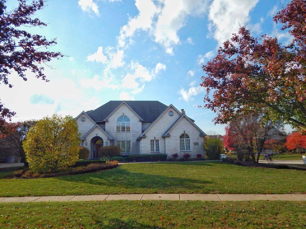
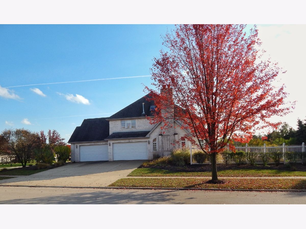
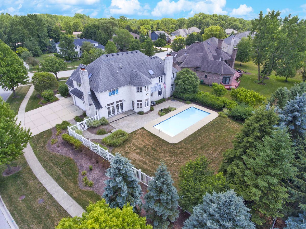
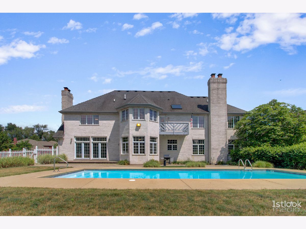
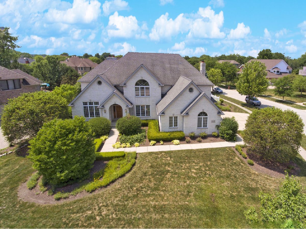
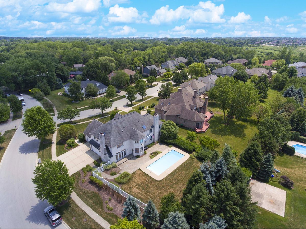
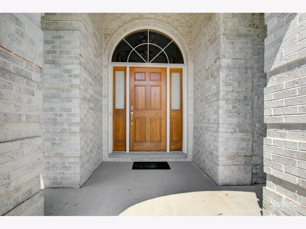
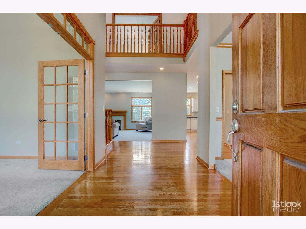
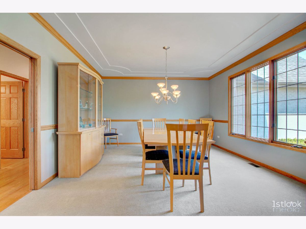
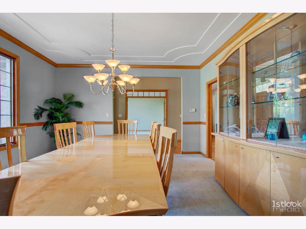
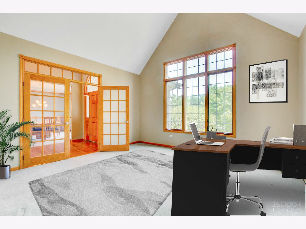
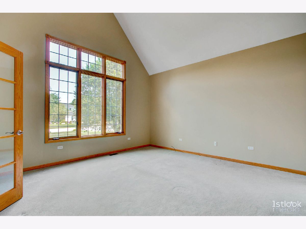
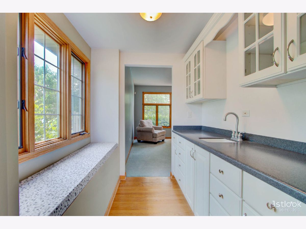
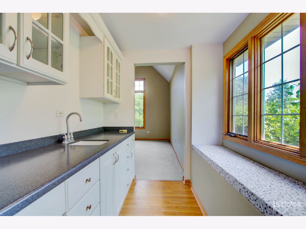
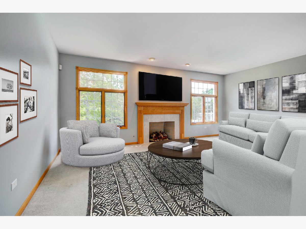
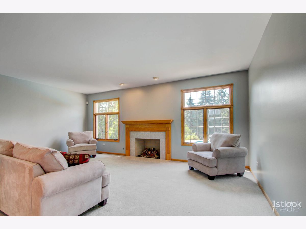
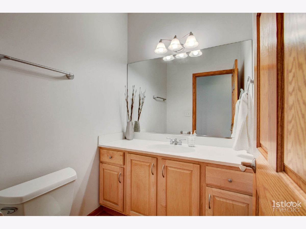
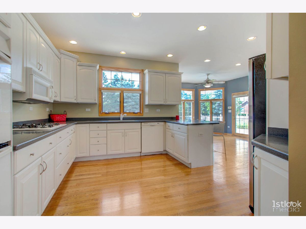
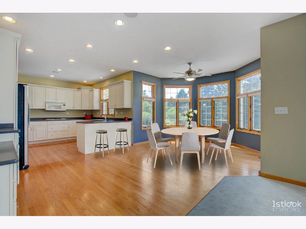
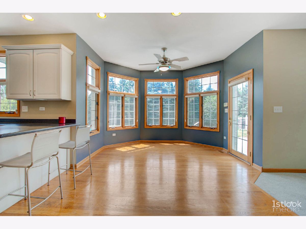
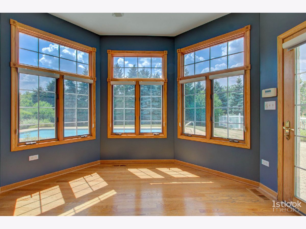
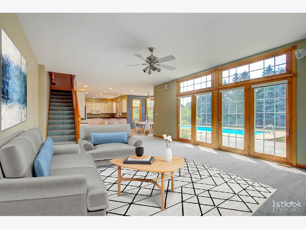
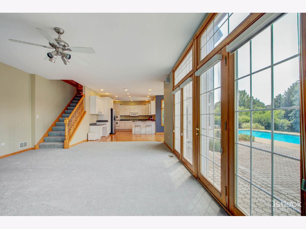
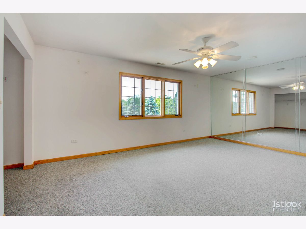
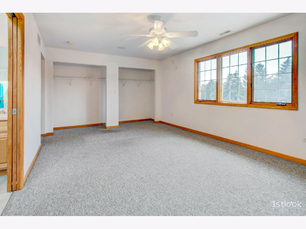
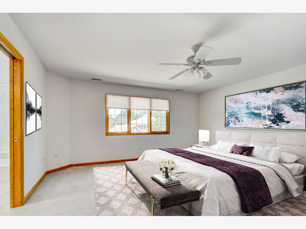
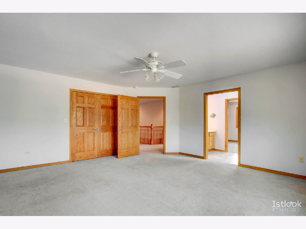
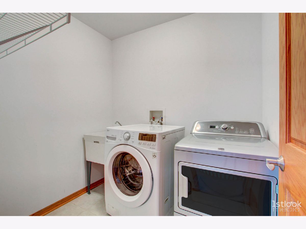
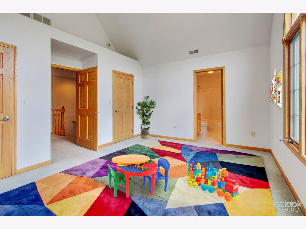
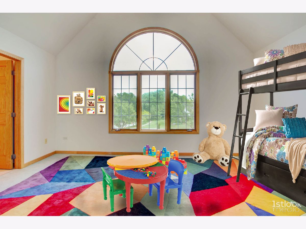
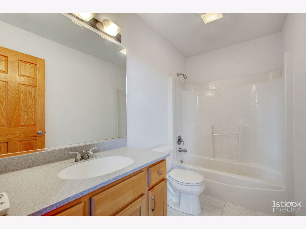
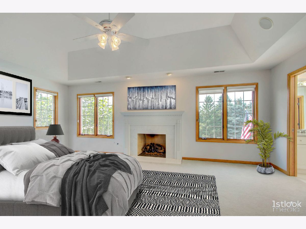
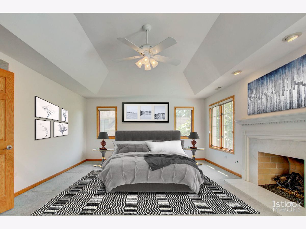
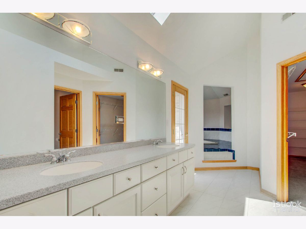
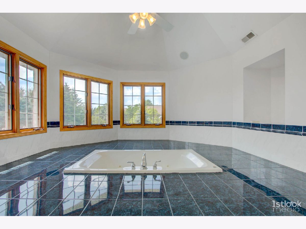
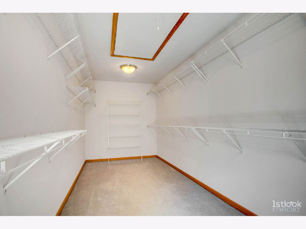
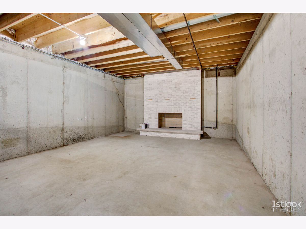
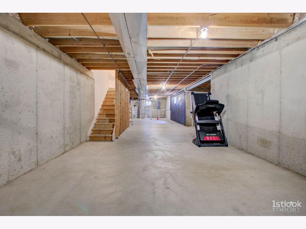
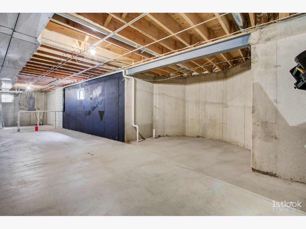
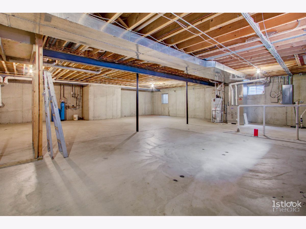
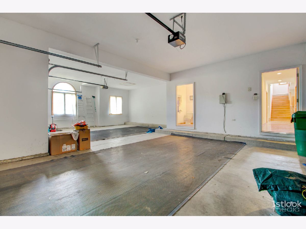
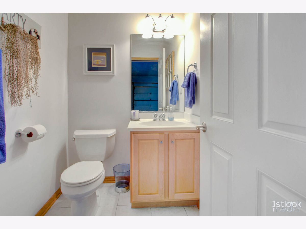
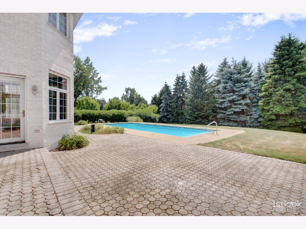
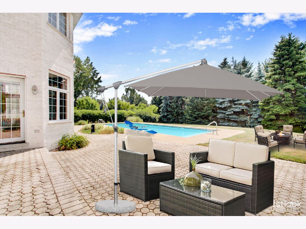
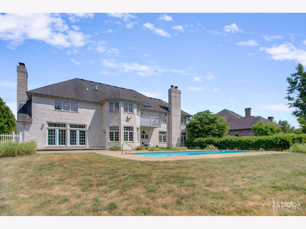
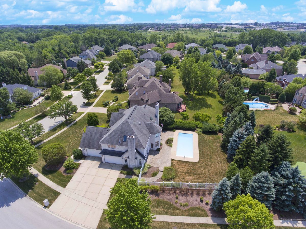
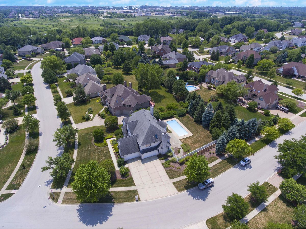
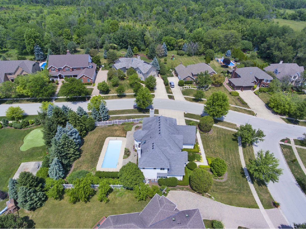
Room Specifics
Total Bedrooms: 4
Bedrooms Above Ground: 4
Bedrooms Below Ground: 0
Dimensions: —
Floor Type: Carpet
Dimensions: —
Floor Type: Carpet
Dimensions: —
Floor Type: Carpet
Full Bathrooms: 5
Bathroom Amenities: Whirlpool,Separate Shower,Double Sink
Bathroom in Basement: 0
Rooms: Eating Area,Foyer,Office
Basement Description: Unfinished,Bathroom Rough-In
Other Specifics
| 4 | |
| Concrete Perimeter | |
| Concrete | |
| Balcony, Patio, Brick Paver Patio, In Ground Pool | |
| Corner Lot | |
| 86.5X186.7X103.1X73.6X90.2 | |
| — | |
| Full | |
| Vaulted/Cathedral Ceilings, Skylight(s), Bar-Wet, Hardwood Floors, Second Floor Laundry, Walk-In Closet(s) | |
| Double Oven, Microwave, Dishwasher, Refrigerator, Washer, Dryer, Disposal, Cooktop, Built-In Oven | |
| Not in DB | |
| Curbs, Sidewalks, Street Paved | |
| — | |
| — | |
| Gas Log, Gas Starter |
Tax History
| Year | Property Taxes |
|---|---|
| 2020 | $17,739 |
Contact Agent
Nearby Similar Homes
Nearby Sold Comparables
Contact Agent
Listing Provided By
Bons Realty

