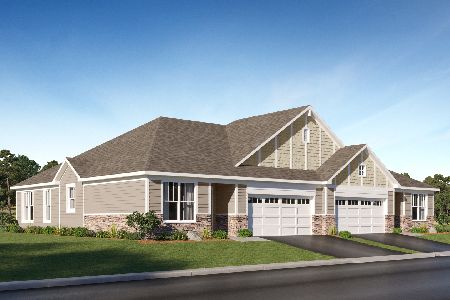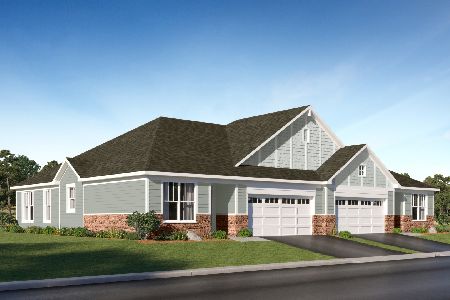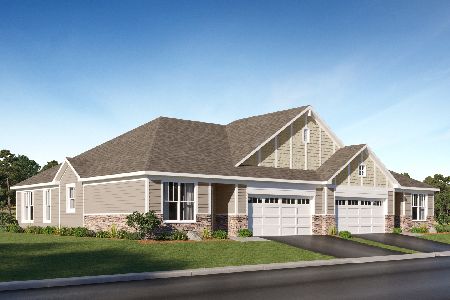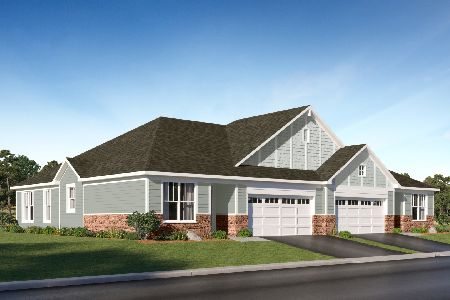12423 Rock Island Trail, Huntley, Illinois 60142
$331,000
|
Sold
|
|
| Status: | Closed |
| Sqft: | 1,599 |
| Cost/Sqft: | $207 |
| Beds: | 3 |
| Baths: | 2 |
| Year Built: | 2005 |
| Property Taxes: | $2,292 |
| Days On Market: | 506 |
| Lot Size: | 0,00 |
Description
Rarely available Wyngate Model. 3 bedrooms in desirable Del Webb. Newer laminate in dining, den, bedrooms and great room. Upgraded appliances, custom window treatments, 42" Bisque cabinets in kitchen with island. Tray ceiling/walkin closet in master, finished garage w energy package. Backyard is very private with newer fence, concrete patio with open area behind lot.
Property Specifics
| Condos/Townhomes | |
| 1 | |
| — | |
| 2005 | |
| — | |
| WYNGATE | |
| No | |
| — |
| Kane | |
| Del Webb Sun City | |
| 342 / Monthly | |
| — | |
| — | |
| — | |
| 12082445 | |
| 0206151007 |
Nearby Schools
| NAME: | DISTRICT: | DISTANCE: | |
|---|---|---|---|
|
Grade School
Leggee Elementary School |
158 | — | |
|
Middle School
Heineman Middle School |
158 | Not in DB | |
|
High School
Huntley High School |
158 | Not in DB | |
Property History
| DATE: | EVENT: | PRICE: | SOURCE: |
|---|---|---|---|
| 26 Feb, 2010 | Sold | $155,000 | MRED MLS |
| 19 Dec, 2009 | Under contract | $175,000 | MRED MLS |
| — | Last price change | $218,900 | MRED MLS |
| 2 Feb, 2009 | Listed for sale | $218,900 | MRED MLS |
| 4 Oct, 2024 | Sold | $331,000 | MRED MLS |
| 12 Aug, 2024 | Under contract | $331,000 | MRED MLS |
| 29 Jul, 2024 | Listed for sale | $331,000 | MRED MLS |
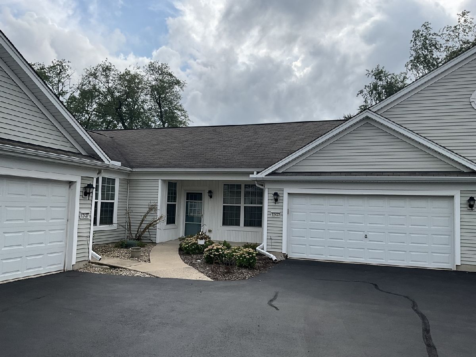
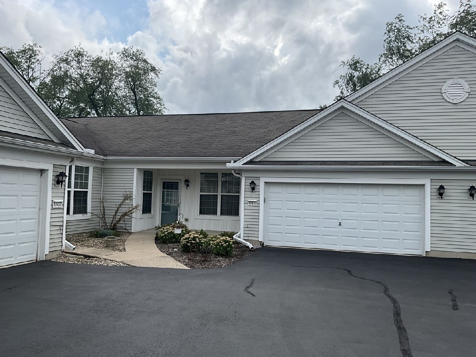
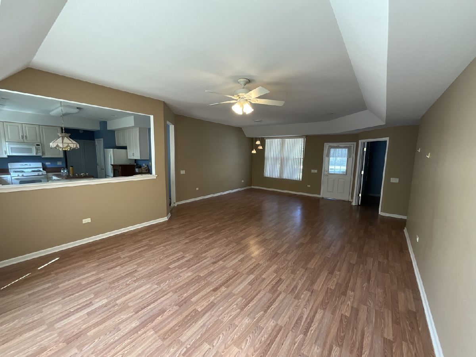
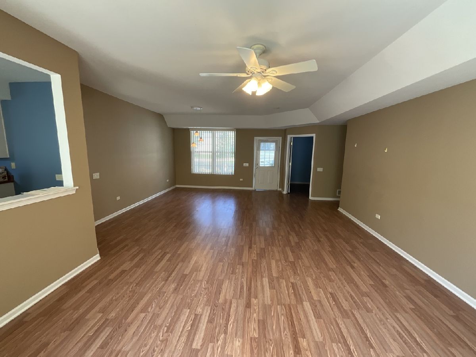
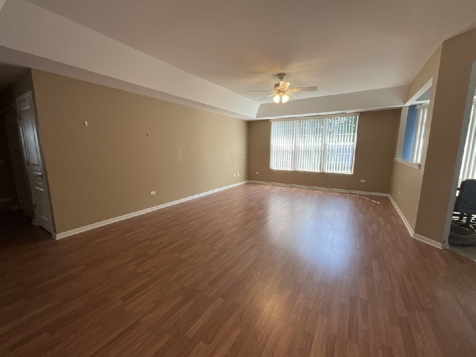
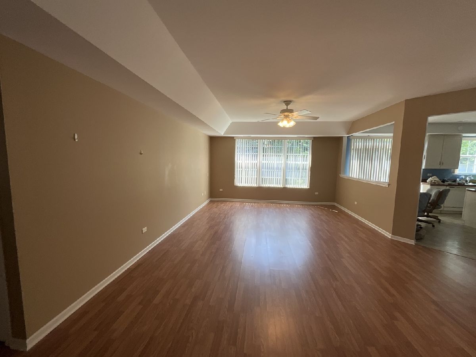
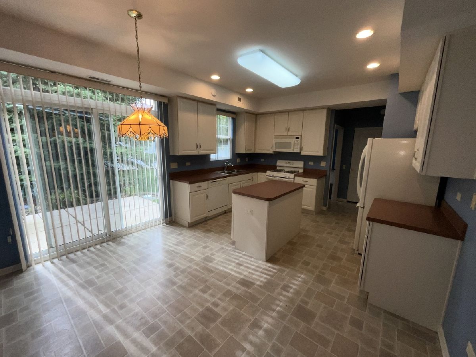
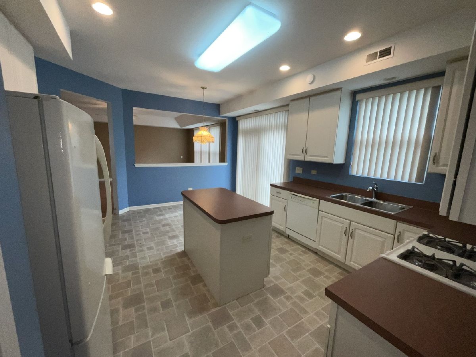
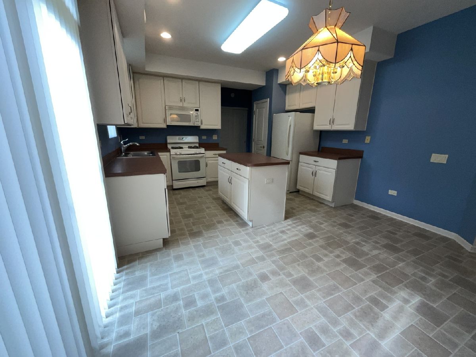
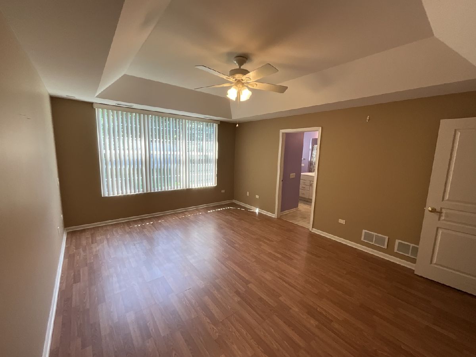
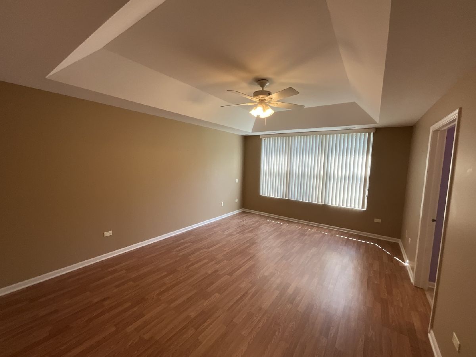
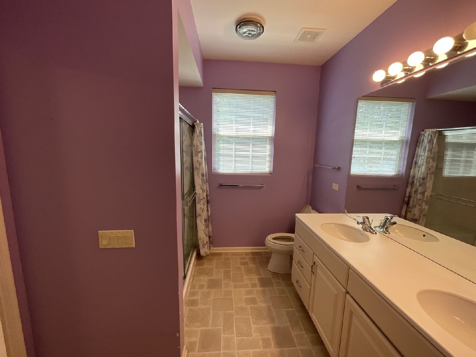
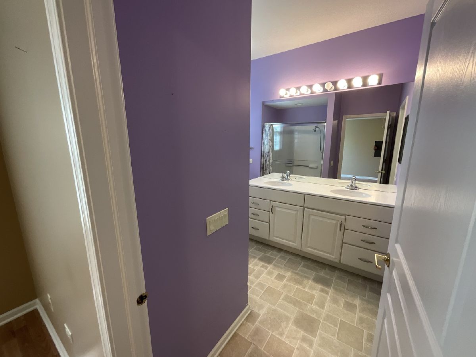
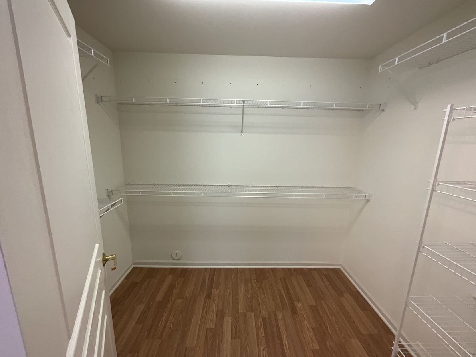
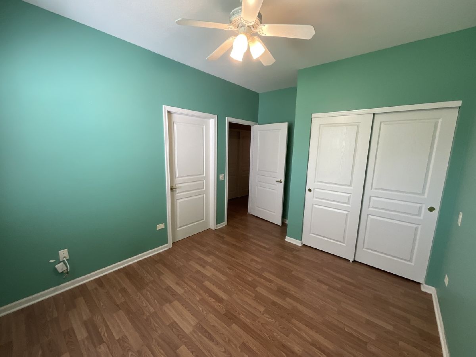
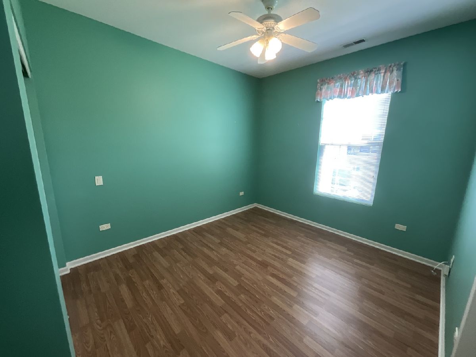
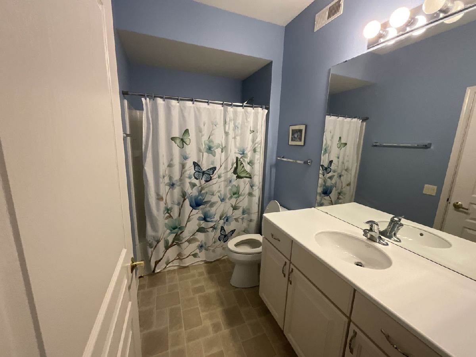
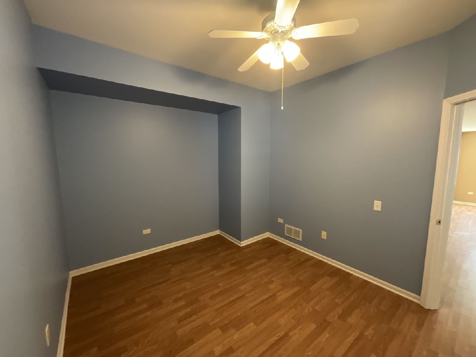
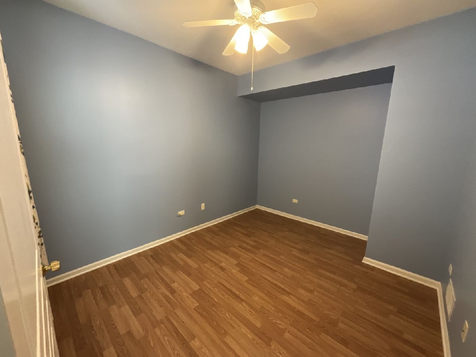
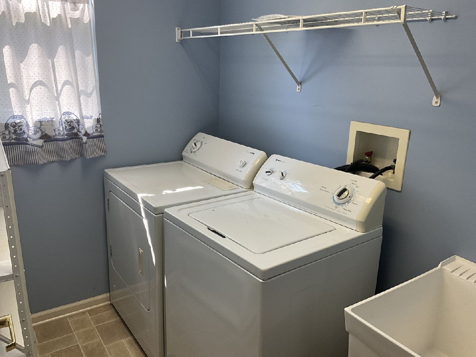
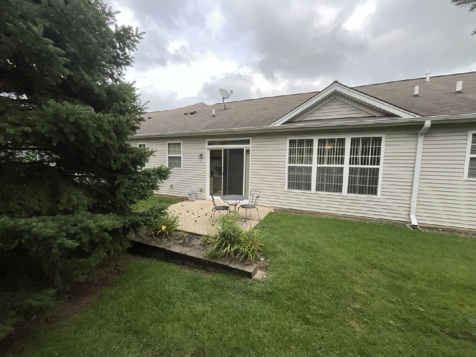
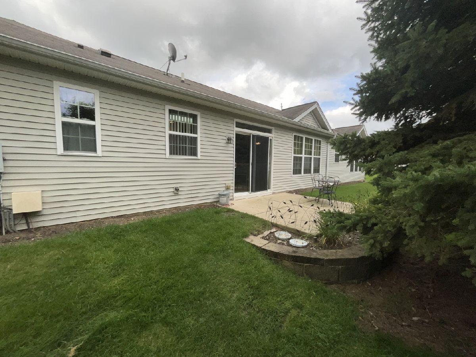
Room Specifics
Total Bedrooms: 3
Bedrooms Above Ground: 3
Bedrooms Below Ground: 0
Dimensions: —
Floor Type: —
Dimensions: —
Floor Type: —
Full Bathrooms: 2
Bathroom Amenities: Accessible Shower,Double Sink
Bathroom in Basement: 0
Rooms: —
Basement Description: Slab
Other Specifics
| 2 | |
| — | |
| Asphalt | |
| — | |
| — | |
| 101 X 62 X 70 X 17 X 30 X | |
| — | |
| — | |
| — | |
| — | |
| Not in DB | |
| — | |
| — | |
| — | |
| — |
Tax History
| Year | Property Taxes |
|---|---|
| 2010 | $3,526 |
| 2024 | $2,292 |
Contact Agent
Nearby Similar Homes
Nearby Sold Comparables
Contact Agent
Listing Provided By
RE/MAX Horizon


