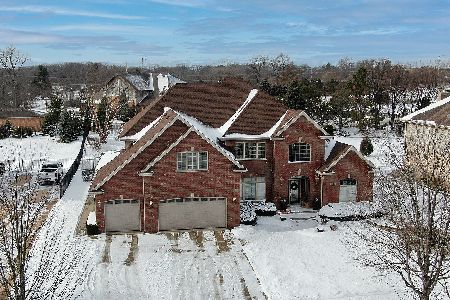12424 Johnston Lane, Homer Glen, Illinois 60491
$455,000
|
Sold
|
|
| Status: | Closed |
| Sqft: | 2,980 |
| Cost/Sqft: | $157 |
| Beds: | 4 |
| Baths: | 4 |
| Year Built: | 1998 |
| Property Taxes: | $12,745 |
| Days On Market: | 2389 |
| Lot Size: | 0,46 |
Description
GORGEOUS CUSTOM HOME in the HIGHLY SOUGHT AFTER and TOTALLY UNIQUE Countryview Estate neighborhood. There is only one way in and out of this VERY PRIVATE neighborhood so there is almost NO OUTSIDE TRAFFIC. The neighborhood backs up to the 620 acre Messenger Marsh NATURE SANCTUARY with miles of trails and a private dog park. Perhaps the most unique feature of this neighborhood is the PRIVATE, resident maintained park/playground. Features of this home include a soaring, 2 story great room, hardwood floors and main floor full bath. Large master suite with two sided gas fireplace and a HUGE walk in closet. The full finished basement has a wonderful bar, additional kitchen, full bath, mini salon AND an AWESOME MEDIA ROOM!. The SPRAWLING backyard has an ENORMOUS concrete eating area and stone paver patio with fireplace - perfect for outdoor entertainment and relaxation with plenty of room for a pool in the summer or an ice rink in the winter. This home really has it all! Come see it today!
Property Specifics
| Single Family | |
| — | |
| — | |
| 1998 | |
| Full | |
| — | |
| No | |
| 0.46 |
| Will | |
| — | |
| 200 / Annual | |
| Other | |
| Lake Michigan | |
| Public Sewer | |
| 10436481 | |
| 1605241060080000 |
Property History
| DATE: | EVENT: | PRICE: | SOURCE: |
|---|---|---|---|
| 21 Oct, 2019 | Sold | $455,000 | MRED MLS |
| 17 Jul, 2019 | Under contract | $467,500 | MRED MLS |
| 9 Jul, 2019 | Listed for sale | $467,500 | MRED MLS |
Room Specifics
Total Bedrooms: 4
Bedrooms Above Ground: 4
Bedrooms Below Ground: 0
Dimensions: —
Floor Type: Carpet
Dimensions: —
Floor Type: Carpet
Dimensions: —
Floor Type: Carpet
Full Bathrooms: 4
Bathroom Amenities: Separate Shower,Double Sink
Bathroom in Basement: 1
Rooms: Recreation Room,Media Room,Other Room
Basement Description: Finished
Other Specifics
| 3 | |
| Concrete Perimeter | |
| Concrete | |
| Patio, Brick Paver Patio, Fire Pit | |
| Corner Lot,Park Adjacent | |
| 190X99X197X100 | |
| — | |
| Full | |
| Vaulted/Cathedral Ceilings, Bar-Dry, Bar-Wet, Hardwood Floors, First Floor Laundry, First Floor Full Bath | |
| Range, Dishwasher, Refrigerator, Washer, Dryer, Range Hood | |
| Not in DB | |
| Sidewalks, Street Lights, Street Paved | |
| — | |
| — | |
| Wood Burning, Gas Log, Gas Starter |
Tax History
| Year | Property Taxes |
|---|---|
| 2019 | $12,745 |
Contact Agent
Nearby Similar Homes
Nearby Sold Comparables
Contact Agent
Listing Provided By
Keller Williams Preferred Rlty






