16040 Josef Drive, Homer Glen, Illinois 60491
$700,000
|
Sold
|
|
| Status: | Closed |
| Sqft: | 6,900 |
| Cost/Sqft: | $101 |
| Beds: | 4 |
| Baths: | 5 |
| Year Built: | 2001 |
| Property Taxes: | $17,681 |
| Days On Market: | 1476 |
| Lot Size: | 0,38 |
Description
Extraordinary custom built home filled with upgrades in the desirable Countryview Estates! Open foyer welcomes you into to the formal dining room and living space. Gourmet kitchen features an abundance of custom maple cabinetry, granite tops, SS appliances plus wine fridge, large breakfast nook, island with seating overlooking a double sided fireplace anchoring both the kitchen and living room. Entertain in the open living room featuring a two story tray ceiling with accent lighting, wet bar with wine rack. Cozy up to another fireplace in the sitting room. The main floor master suite includes direct access to the pool, hot tub and patio as well as a spa-like en-suite bath offering an oversized shower, whirlpool tub, double sinks, and two walk-in closets. Additionally, the first floor offers an office, powder room and one of two laundry rooms. Upstairs features 3 generously-sized bedrooms with custom ceilings, 2 full baths, the second laundry room and loft area with pull down stairs to the climate-controlled attic. You'll love the open, full finished basement with 9' ceilings, full bath, large entertainment center, full kitchen, custom bar, sitting area with a full brick fireplace, a flex room for bedroom #5 or den, and storage room. Impressive 934 sqft, 4+ car heated garage includes radiant floors with hot/cold water, and 8' garage doors. Outdoor entertaining just got even better with a fenced-in 18' x 37' Grecian heated salt water pool with water slide, exterior speakers, 2 patio areas - each with their own natural gas line grill connections, flagstone fire pit and professional landscaping with sprinkler system! New Roof! Conveniently located near shopping, parks, trails, golf courses, schools, and quick interstate access.
Property Specifics
| Single Family | |
| — | |
| — | |
| 2001 | |
| Full | |
| — | |
| No | |
| 0.38 |
| Will | |
| Countryview Estates | |
| 200 / Annual | |
| Other | |
| Lake Michigan | |
| Sewer-Storm | |
| 11300525 | |
| 1605241050060000 |
Nearby Schools
| NAME: | DISTRICT: | DISTANCE: | |
|---|---|---|---|
|
Grade School
William E Young |
33C | — | |
|
Middle School
Homer Junior High School |
33C | Not in DB | |
|
High School
Lockport Township High School |
205 | Not in DB | |
Property History
| DATE: | EVENT: | PRICE: | SOURCE: |
|---|---|---|---|
| 29 Dec, 2020 | Sold | $595,000 | MRED MLS |
| 27 Nov, 2020 | Under contract | $599,900 | MRED MLS |
| 16 Oct, 2020 | Listed for sale | $599,900 | MRED MLS |
| 28 Jan, 2022 | Sold | $700,000 | MRED MLS |
| 9 Jan, 2022 | Under contract | $699,900 | MRED MLS |
| 7 Jan, 2022 | Listed for sale | $699,900 | MRED MLS |
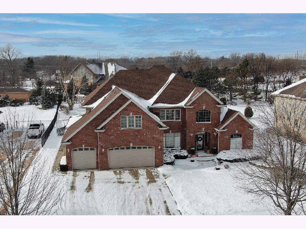
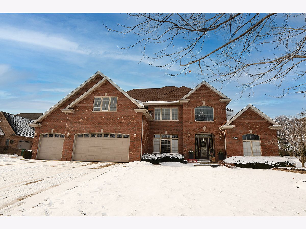
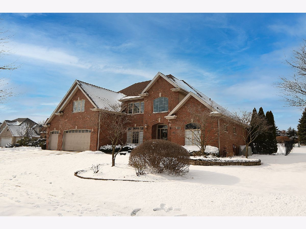
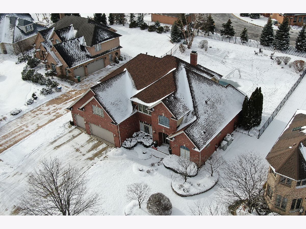
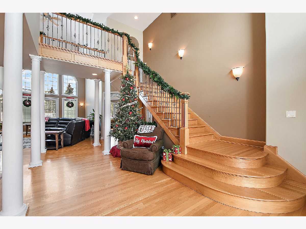
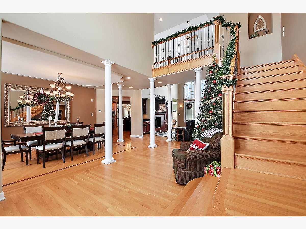
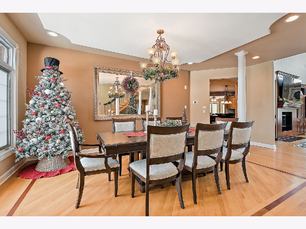
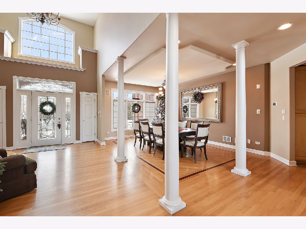
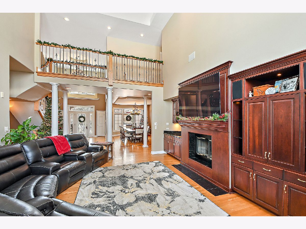
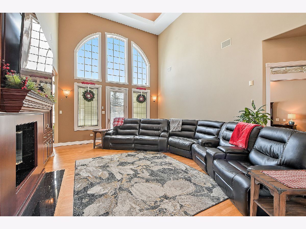
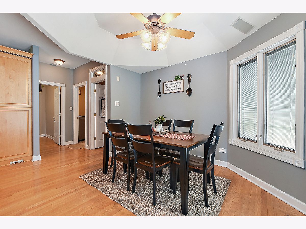
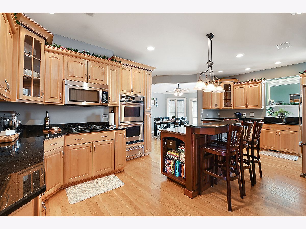
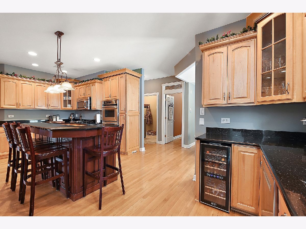
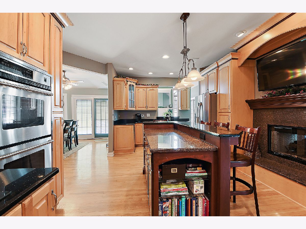
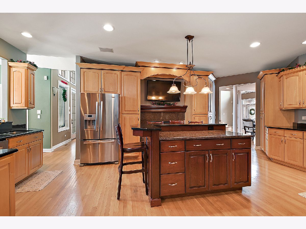
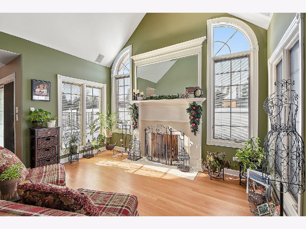
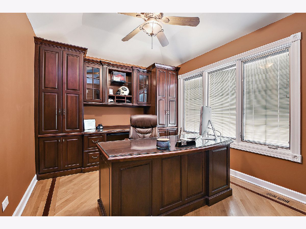
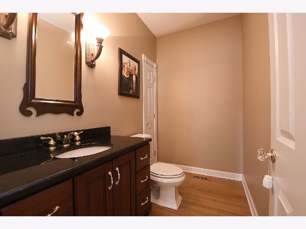
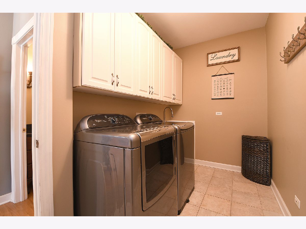
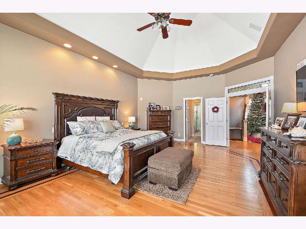
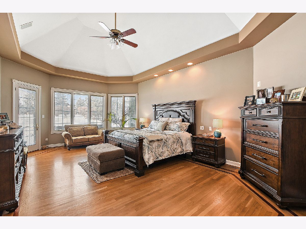
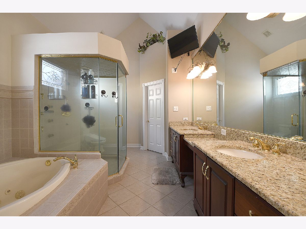
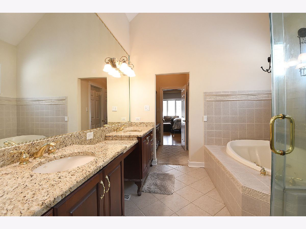
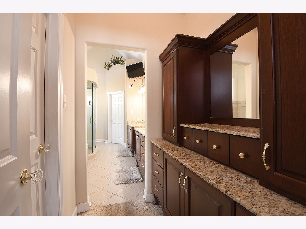
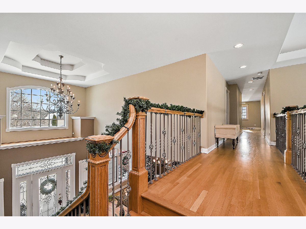
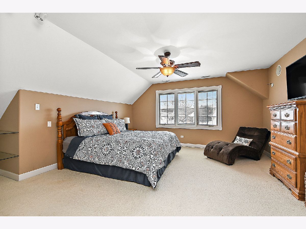
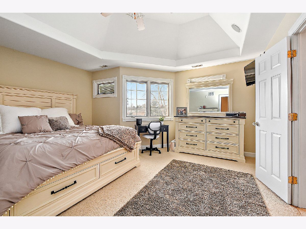
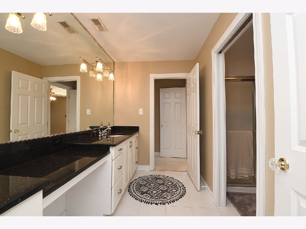
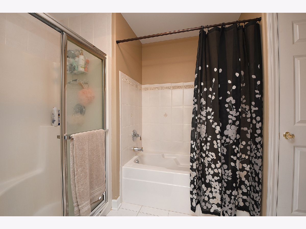
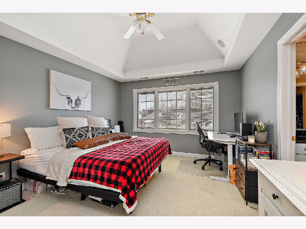
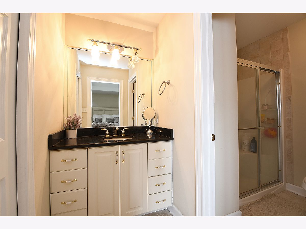
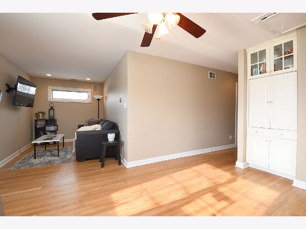
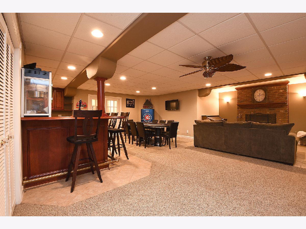
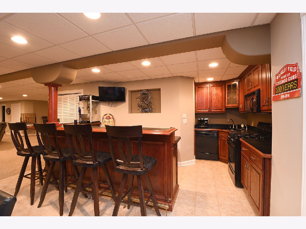
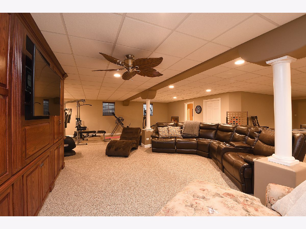
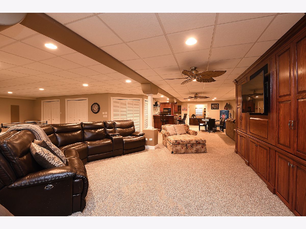
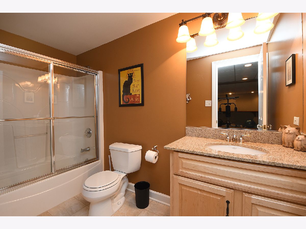
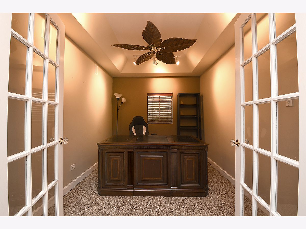
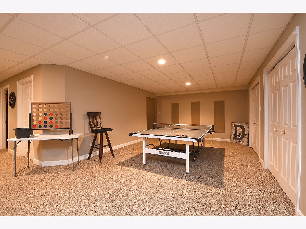
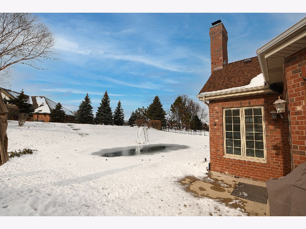
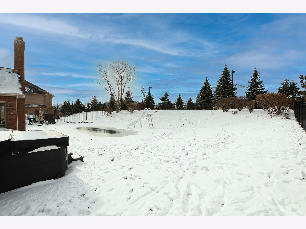
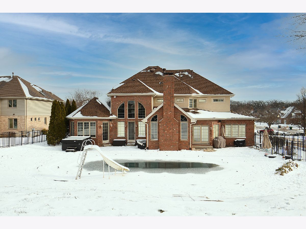
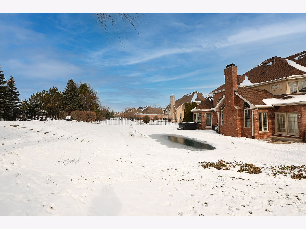
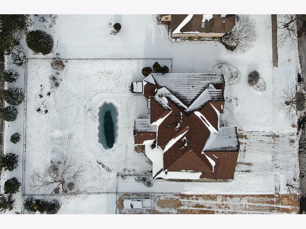
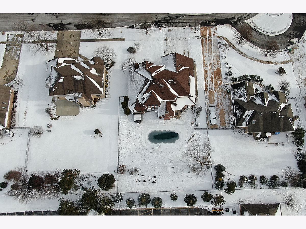
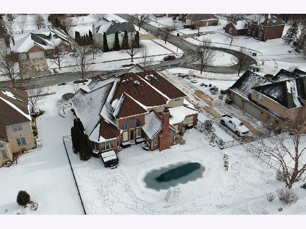
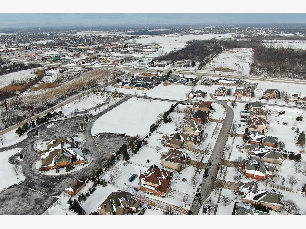
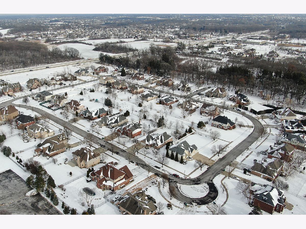
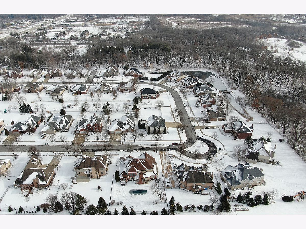
Room Specifics
Total Bedrooms: 5
Bedrooms Above Ground: 4
Bedrooms Below Ground: 1
Dimensions: —
Floor Type: Carpet
Dimensions: —
Floor Type: Carpet
Dimensions: —
Floor Type: Carpet
Dimensions: —
Floor Type: —
Full Bathrooms: 5
Bathroom Amenities: Whirlpool,Separate Shower,Steam Shower,Double Sink,Full Body Spray Shower
Bathroom in Basement: 1
Rooms: Eating Area,Sun Room,Office,Exercise Room,Bedroom 5,Loft,Attic,Workshop,Foyer
Basement Description: Finished
Other Specifics
| 4 | |
| — | |
| Concrete | |
| Patio, In Ground Pool, Storms/Screens, Fire Pit | |
| Fenced Yard,Landscaped | |
| 175X95 | |
| Finished,Pull Down Stair | |
| Full | |
| Vaulted/Cathedral Ceilings, Bar-Wet, Hardwood Floors, First Floor Bedroom, First Floor Laundry, Second Floor Laundry, First Floor Full Bath | |
| Double Oven, Range, Microwave, Dishwasher, Refrigerator, Washer, Dryer, Disposal, Stainless Steel Appliance(s), Wine Refrigerator, Cooktop, Range Hood | |
| Not in DB | |
| Park, Pool, Curbs, Sidewalks, Street Lights, Street Paved | |
| — | |
| — | |
| Double Sided, Attached Fireplace Doors/Screen |
Tax History
| Year | Property Taxes |
|---|---|
| 2020 | $16,866 |
| 2022 | $17,681 |
Contact Agent
Nearby Similar Homes
Nearby Sold Comparables
Contact Agent
Listing Provided By
McColly Bennett Real Estate





