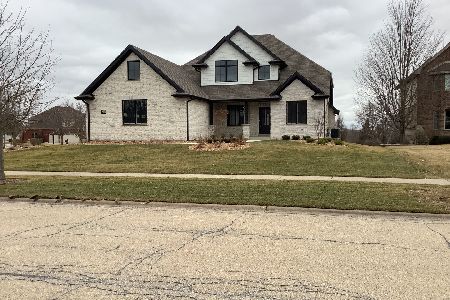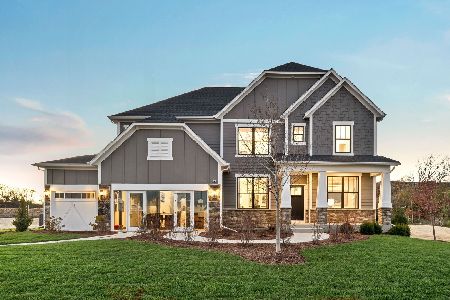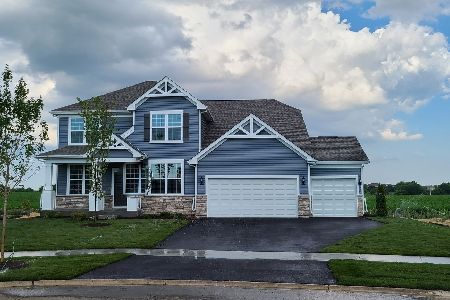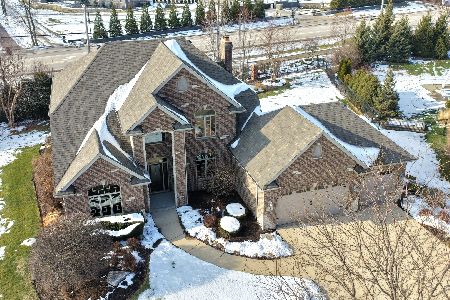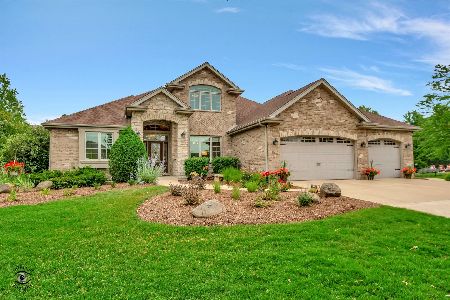12426 Chiszar Avenue, Mokena, Illinois 60448
$603,000
|
Sold
|
|
| Status: | Closed |
| Sqft: | 3,920 |
| Cost/Sqft: | $157 |
| Beds: | 4 |
| Baths: | 4 |
| Year Built: | 2007 |
| Property Taxes: | $14,883 |
| Days On Market: | 1982 |
| Lot Size: | 0,33 |
Description
Welcome to this executive home in Foxborough Estates! No detail has been overlooked in this stunning home boasting 4 bedrooms (one with a bonus room)& 3.1 baths! Beautiful, Brazilian cherry hardwood floors are featured on the main level! Chef's dream kitchen with granite counters, stainless steel appliances, island & bar area! Eating area with crown molding offering stunning views of your dreamy backyard! Your dining room features a box beam ceiling! Vaulted ceiling in your office with oversized window allowing abundant, natural light to flow through. Upscale master suite with vaulted ceiling & walk-in closet. Luxurious master bath with his and her double sinks & walk-in shower with multi-shower heads! Additional spacious bedrooms & baths + bonus room complete your second level. Use your flex room on the main level as an office or play room! Enjoy incredible views from your backyard with a gorgeous salt water pool, fire pit, over sized patio & fenced yard! Freshly painted and new carpet!! Three car garage with concrete drive! Just minutes from the train station, I-355 & I-80! Now is the time to make this home yours. !
Property Specifics
| Single Family | |
| — | |
| — | |
| 2007 | |
| Full | |
| KENSINGTON | |
| No | |
| 0.33 |
| Will | |
| Foxborough Estates | |
| 300 / Annual | |
| None | |
| Lake Michigan | |
| Public Sewer | |
| 10879965 | |
| 1508123060410000 |
Property History
| DATE: | EVENT: | PRICE: | SOURCE: |
|---|---|---|---|
| 3 Dec, 2020 | Sold | $603,000 | MRED MLS |
| 24 Oct, 2020 | Under contract | $615,000 | MRED MLS |
| — | Last price change | $639,000 | MRED MLS |
| 23 Sep, 2020 | Listed for sale | $639,000 | MRED MLS |
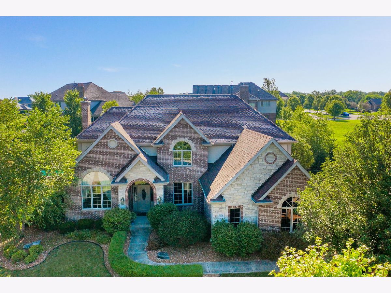
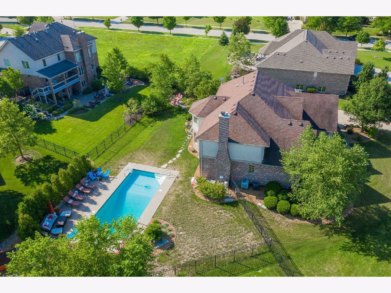
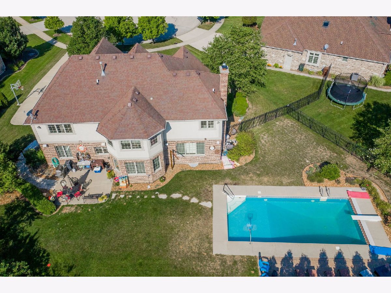

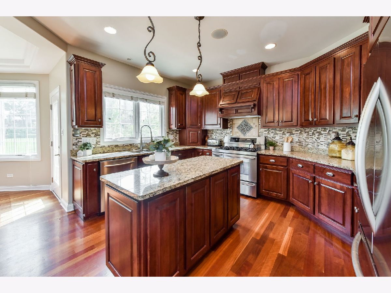
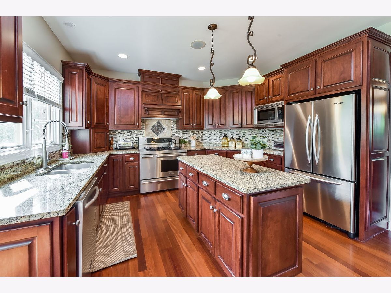
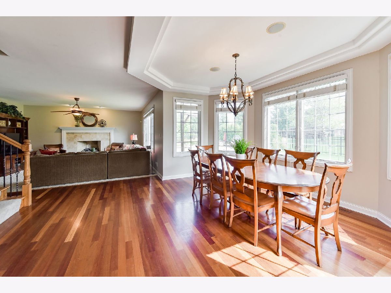
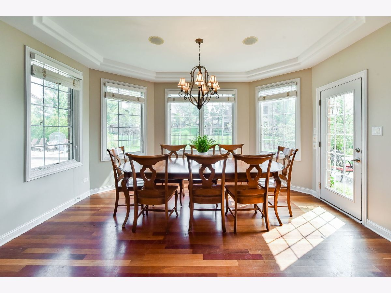
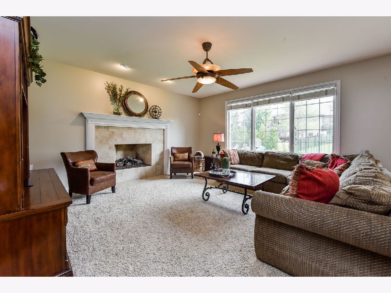
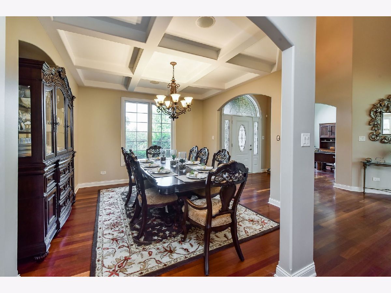

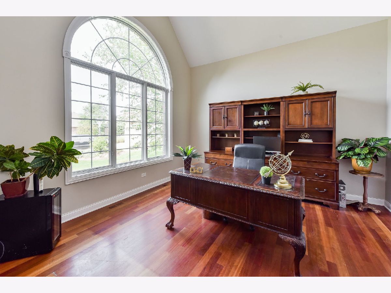
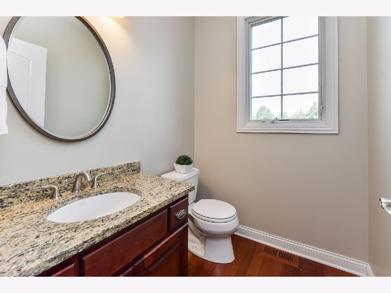
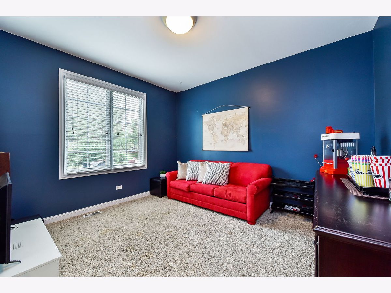
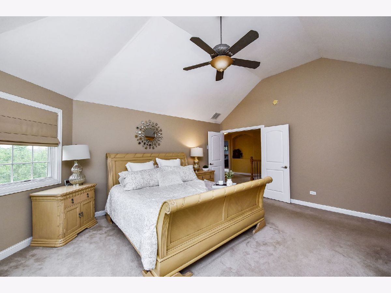
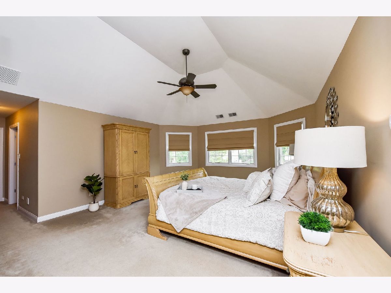
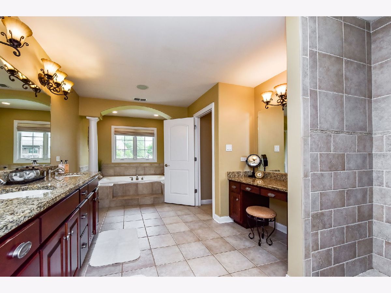
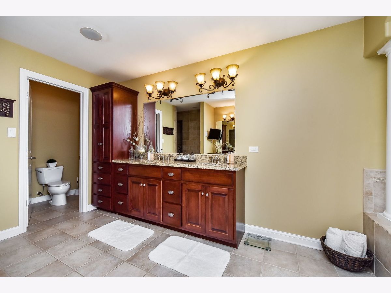
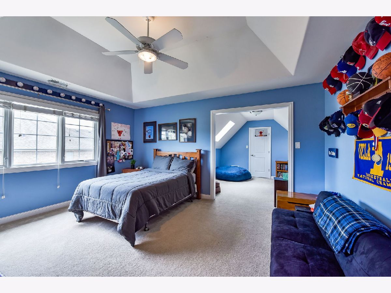
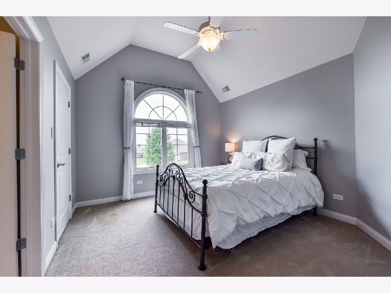
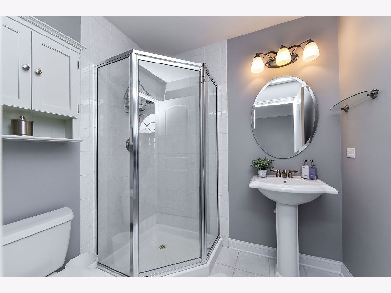
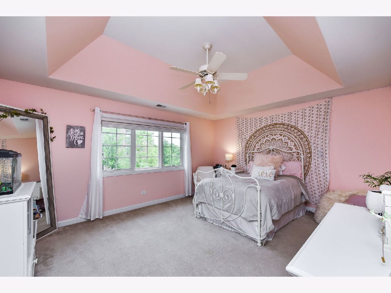
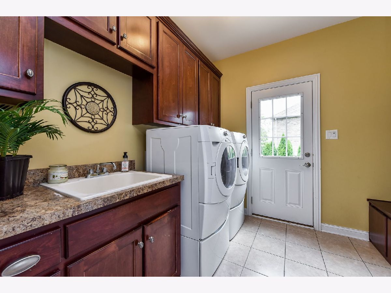
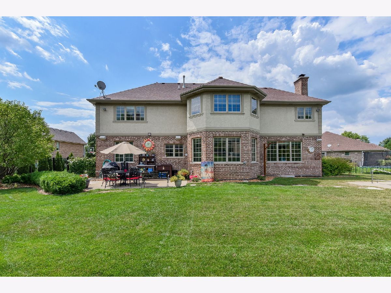
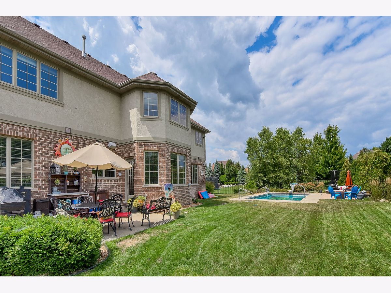
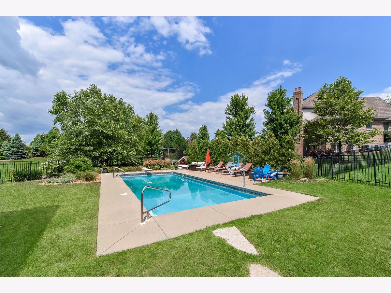
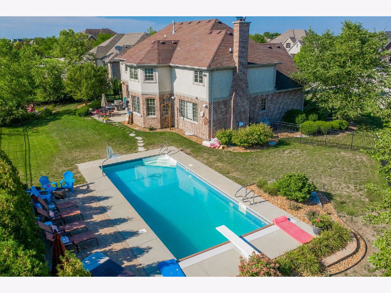
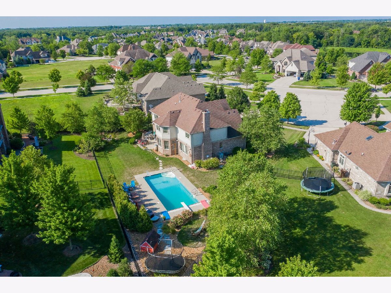
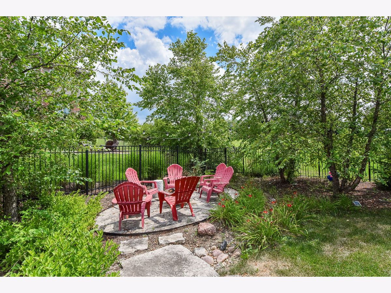
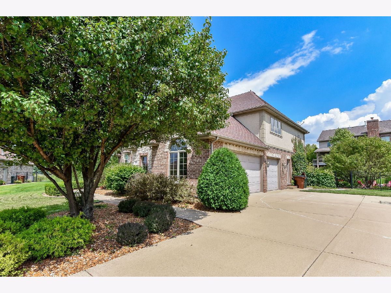
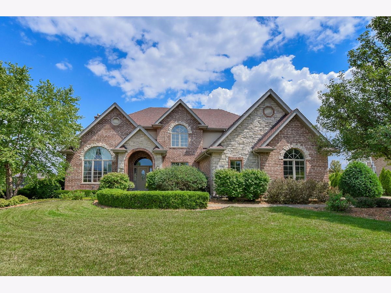
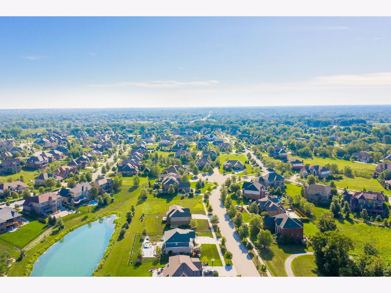
Room Specifics
Total Bedrooms: 4
Bedrooms Above Ground: 4
Bedrooms Below Ground: 0
Dimensions: —
Floor Type: Carpet
Dimensions: —
Floor Type: Carpet
Dimensions: —
Floor Type: Carpet
Full Bathrooms: 4
Bathroom Amenities: Separate Shower,Double Sink
Bathroom in Basement: 0
Rooms: Bonus Room,Den,Eating Area,Foyer,Office
Basement Description: Unfinished,Bathroom Rough-In
Other Specifics
| 3 | |
| Concrete Perimeter | |
| Concrete | |
| Patio, In Ground Pool, Storms/Screens, Fire Pit | |
| Cul-De-Sac,Fenced Yard,Landscaped,Water View,Mature Trees | |
| 76X188 | |
| Full | |
| Full | |
| Hardwood Floors, Built-in Features, Walk-In Closet(s) | |
| Range, Microwave, Dishwasher, Refrigerator, Washer, Dryer, Disposal, Stainless Steel Appliance(s), Wine Refrigerator | |
| Not in DB | |
| Park, Curbs, Sidewalks, Street Paved | |
| — | |
| — | |
| — |
Tax History
| Year | Property Taxes |
|---|---|
| 2020 | $14,883 |
Contact Agent
Nearby Similar Homes
Nearby Sold Comparables
Contact Agent
Listing Provided By
Keller Williams Inspire - Geneva

