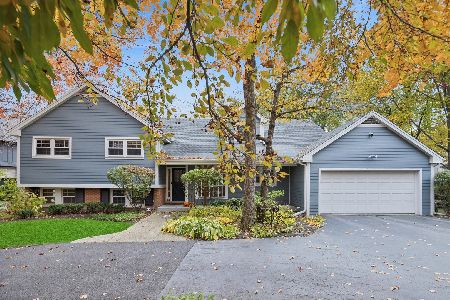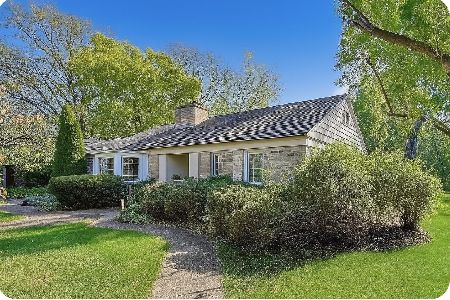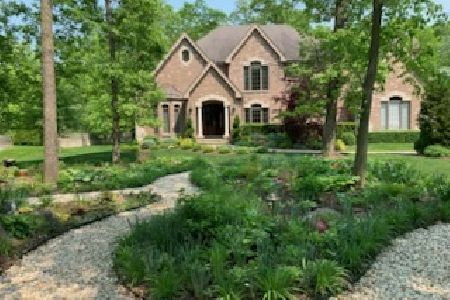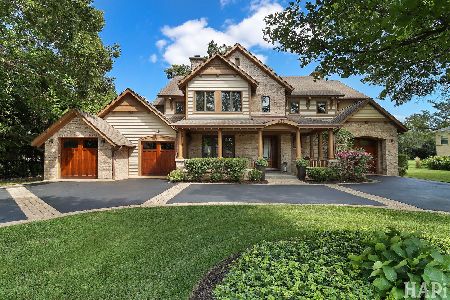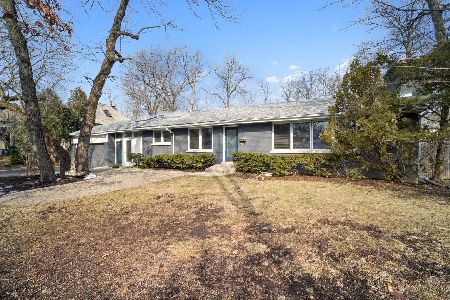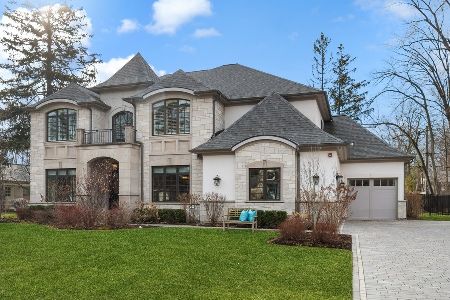1243 Ridgewood Drive, Northbrook, Illinois 60062
$1,775,000
|
Sold
|
|
| Status: | Closed |
| Sqft: | 7,615 |
| Cost/Sqft: | $249 |
| Beds: | 5 |
| Baths: | 9 |
| Year Built: | 2020 |
| Property Taxes: | $0 |
| Days On Market: | 1935 |
| Lot Size: | 0,31 |
Description
Grand English opulence meets modern American sensibilities with this impressive stone & brick home in sought after East Northbrook location in District 28. Grand entry with sweeping staircase is flanked by Office/5th Bedroom with full Bath & Dining Rm along with detailed moldings. Elaborate Kitchen with quartz counters, custom made inset soft close cabinetry, huge island with seating, premium stainless steel appliance package including 6 burner range with griddle, double oven, vent hood, two dishwashers, brushed gold hardware, under and over cabinet lighting, speakers & opens to sun filled Breakfast Rm with gorgeous windows overlooking huge yard. Family Rm with fireplace, speakers, built-ins, coffered ceilings & conveniently opens up into the Living Rm making into a functional space! 1st floor also includes: Guest Powder Rm, Mud Rm with built-ins, Family Powder Rm, Laundry, Butlers Pantry & walk-in Pantry. Magnificent Master Suite with TWO walk-in closets custom organizers & lighting, volume ceilings, balcony, fireplace, beverage fridge, built-ins with storage cubbies & a luxurious Master Bath with heated flooring, dual vanities with quartz counters, huge shower with bench seating, rainfall showerhead & body sprays, Victoria & Albert clawfoot tub & vaulted ceilings. Three additional bedrooms all with their own en suites & spacious closets. 2nd floor Laundry Room with stylish tiled flooring, LG washer/dryer, utility sink, folding counter top in quartz & upper/lower cabinetry for additional storage. The Lower Level can be perfectly described as the "FunZone" with something for everyone! Recreation Room includes wet bar with custom cabinetry, sink & beverage fridge, built-in speakers, custom built-in entertainment area for TV, decked out Theater Room with built-in speakers, wet AND dry Sauna Rooms, TWO full baths, optional 6th Bedroom and tons of storage. Other highlights include: 3 car attached garage, zoned HVAC, wired for sound system, hardwood floors, brick paved patio with built-in area for grill/smoker, wired for generator, pre-wired for Control-4 system, exterior security cameras, detailed trim throughout, brushed gold door hardware, closets with custom organizers and more! Metra, library, schools, parks, golf, shops, dining are all conveniently located within blocks of this spectacular home.
Property Specifics
| Single Family | |
| — | |
| — | |
| 2020 | |
| Full | |
| — | |
| No | |
| 0.31 |
| Cook | |
| — | |
| — / Not Applicable | |
| None | |
| Public | |
| Public Sewer | |
| 10835482 | |
| 04102030030000 |
Nearby Schools
| NAME: | DISTRICT: | DISTANCE: | |
|---|---|---|---|
|
Grade School
Meadowbrook Elementary School |
28 | — | |
|
Middle School
Northbrook Junior High School |
28 | Not in DB | |
|
High School
Glenbrook North High School |
225 | Not in DB | |
Property History
| DATE: | EVENT: | PRICE: | SOURCE: |
|---|---|---|---|
| 29 Oct, 2020 | Sold | $1,775,000 | MRED MLS |
| 8 Sep, 2020 | Under contract | $1,899,000 | MRED MLS |
| 26 Aug, 2020 | Listed for sale | $1,899,000 | MRED MLS |
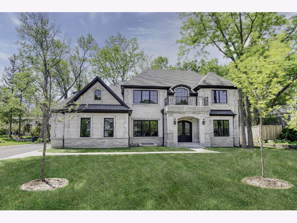
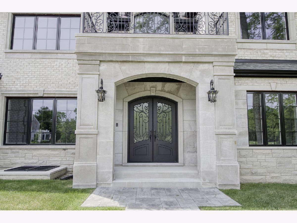
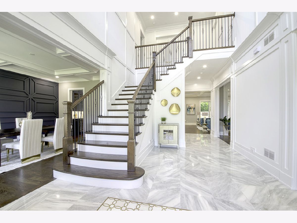
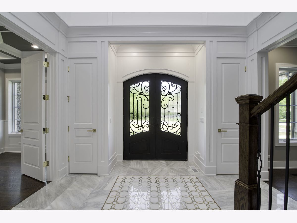
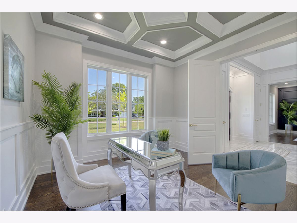
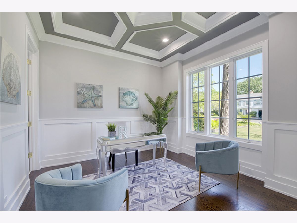
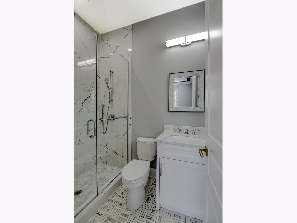
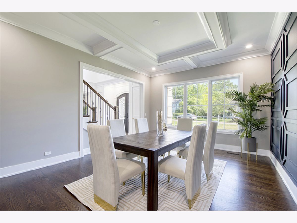
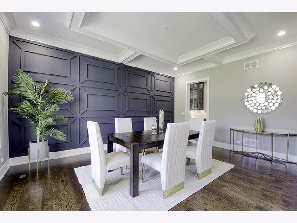
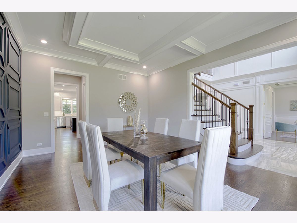
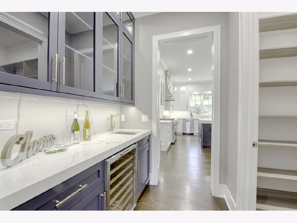
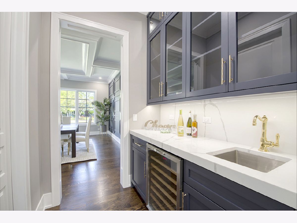
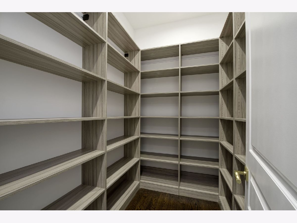
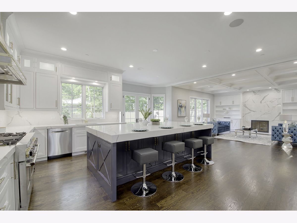
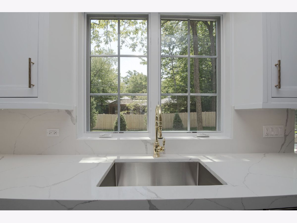
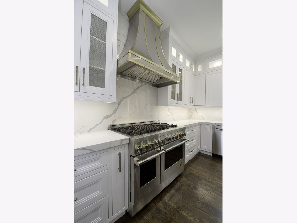
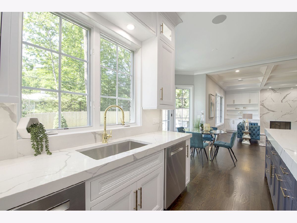
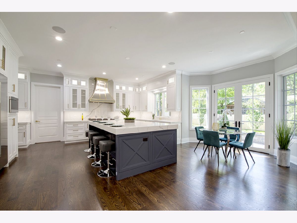
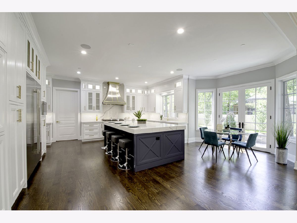
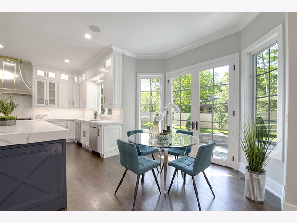
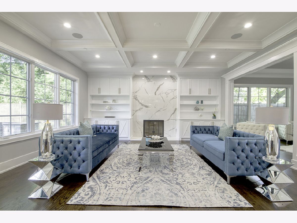
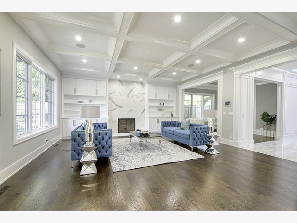
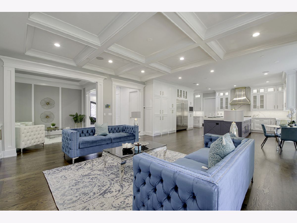
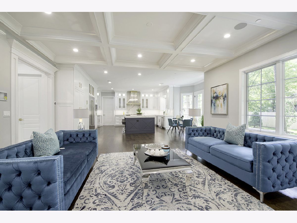
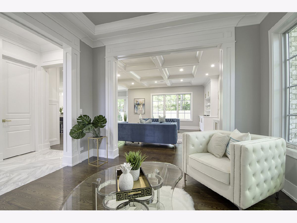
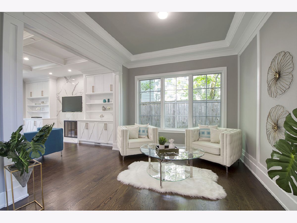
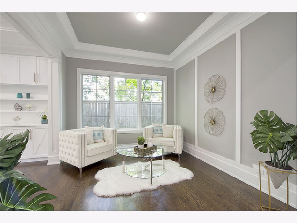
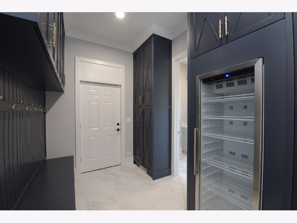
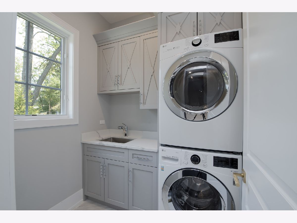
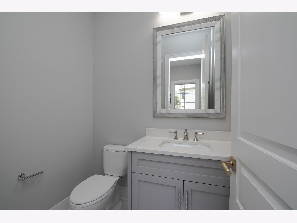
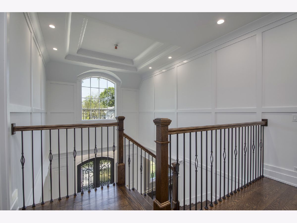
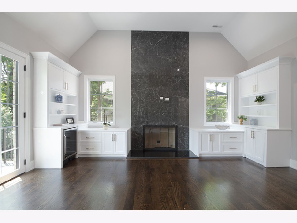
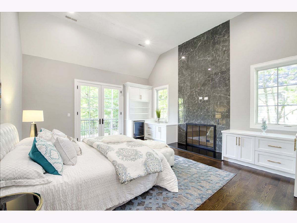
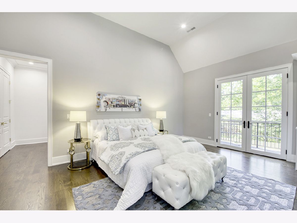
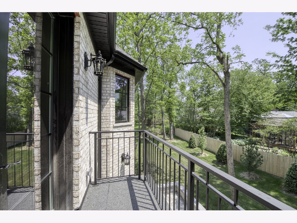
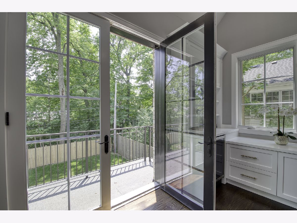
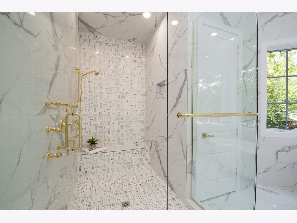
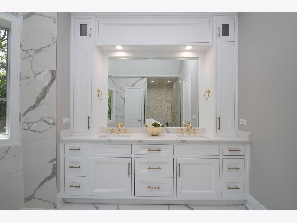
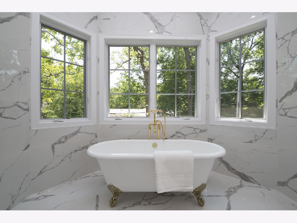
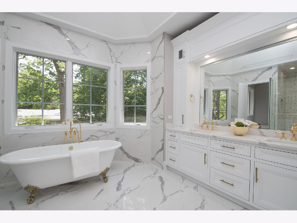
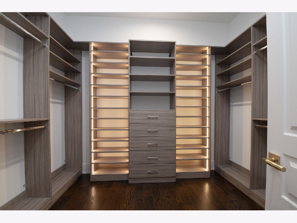
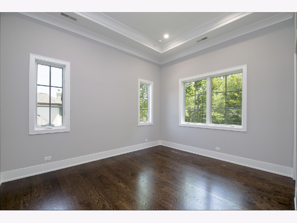
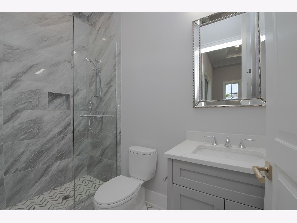
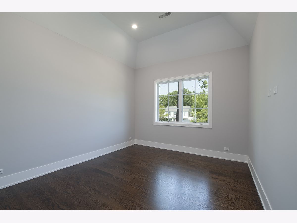
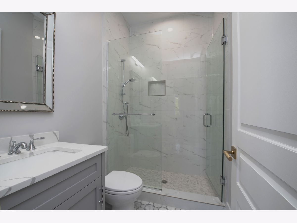
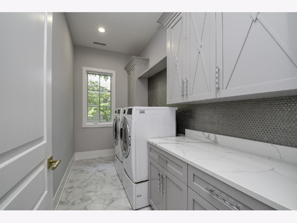
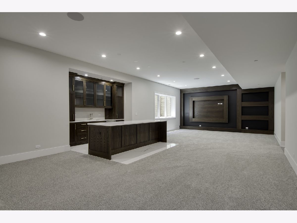
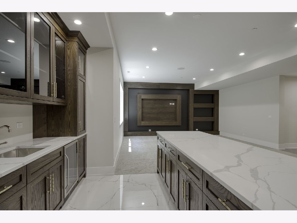
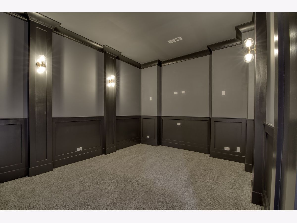
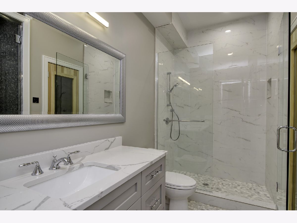
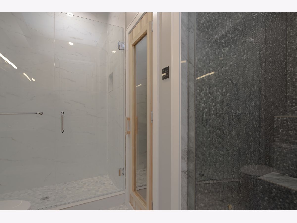
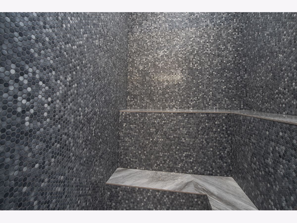
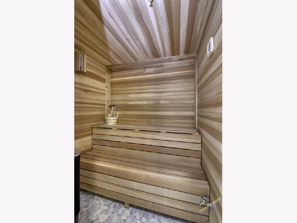
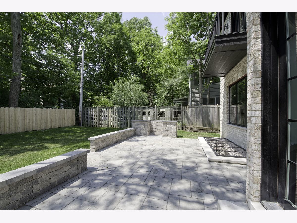
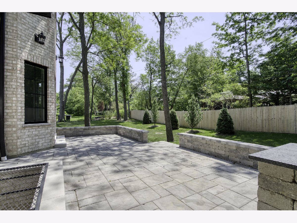
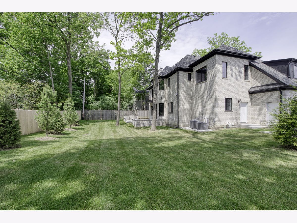
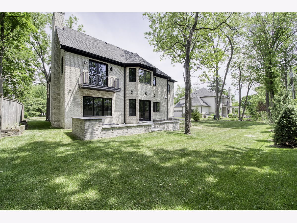
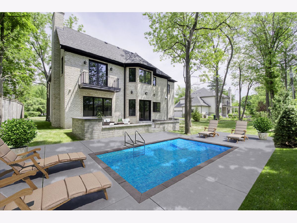
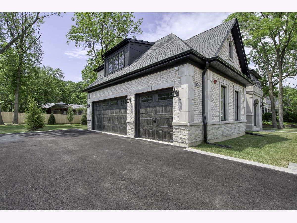
Room Specifics
Total Bedrooms: 6
Bedrooms Above Ground: 5
Bedrooms Below Ground: 1
Dimensions: —
Floor Type: Hardwood
Dimensions: —
Floor Type: Hardwood
Dimensions: —
Floor Type: Hardwood
Dimensions: —
Floor Type: —
Dimensions: —
Floor Type: —
Full Bathrooms: 9
Bathroom Amenities: Separate Shower,Double Sink,Full Body Spray Shower
Bathroom in Basement: 1
Rooms: Bedroom 5,Breakfast Room,Bedroom 6,Recreation Room,Theatre Room,Foyer,Mud Room,Pantry,Walk In Closet
Basement Description: Finished
Other Specifics
| 3 | |
| Concrete Perimeter | |
| Asphalt | |
| Balcony, Brick Paver Patio | |
| Landscaped | |
| 100X135 | |
| Unfinished | |
| Full | |
| Vaulted/Cathedral Ceilings, Sauna/Steam Room, Bar-Wet, Hardwood Floors, Heated Floors, First Floor Bedroom, First Floor Laundry, Second Floor Laundry, First Floor Full Bath, Built-in Features, Walk-In Closet(s) | |
| Double Oven, Range, Microwave, Dishwasher, High End Refrigerator, Washer, Dryer, Disposal, Stainless Steel Appliance(s), Wine Refrigerator, Range Hood | |
| Not in DB | |
| Street Paved | |
| — | |
| — | |
| Gas Starter |
Tax History
| Year | Property Taxes |
|---|
Contact Agent
Nearby Similar Homes
Nearby Sold Comparables
Contact Agent
Listing Provided By
@properties

