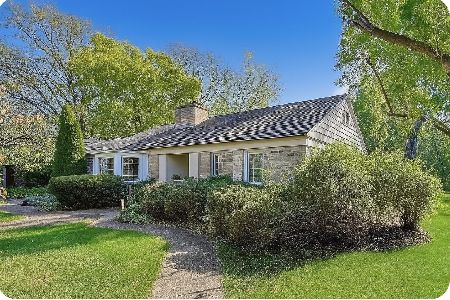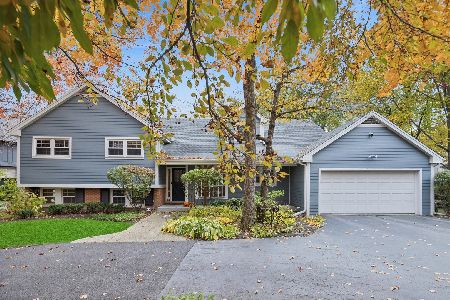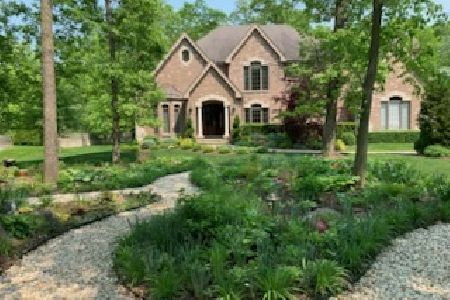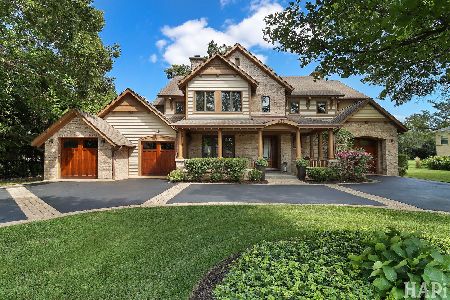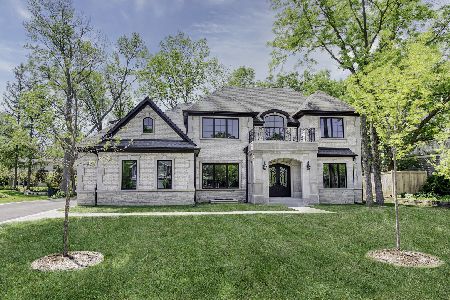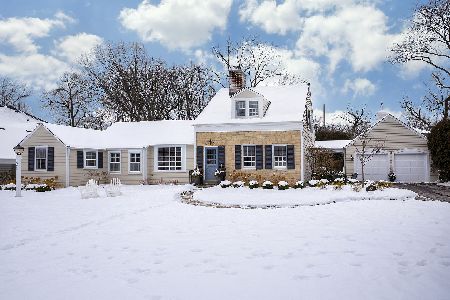1248 Ridgewood Drive, Northbrook, Illinois 60062
$730,000
|
Sold
|
|
| Status: | Closed |
| Sqft: | 4,843 |
| Cost/Sqft: | $163 |
| Beds: | 4 |
| Baths: | 6 |
| Year Built: | 1943 |
| Property Taxes: | $13,842 |
| Days On Market: | 4589 |
| Lot Size: | 0,31 |
Description
Step inside this East Northbrook Colonial and you'll be amazed at the extensive space. Fabulous additions include a stunning great room with vaulted ceiling, raised hearth fireplace & beautiful windows overlooking the yard. Large media room with custom built-ins. 2nd family room opens to dining room and kitchen. His & Hers baths in master suite. 4th bedroom en-suite. Truly a one of a kind home on a winding lane!
Property Specifics
| Single Family | |
| — | |
| Colonial | |
| 1943 | |
| Partial | |
| — | |
| No | |
| 0.31 |
| Cook | |
| — | |
| 0 / Not Applicable | |
| None | |
| Lake Michigan | |
| Public Sewer | |
| 08348867 | |
| 04102020090000 |
Nearby Schools
| NAME: | DISTRICT: | DISTANCE: | |
|---|---|---|---|
|
Grade School
Meadowbrook Elementary School |
28 | — | |
|
Middle School
Northbrook Junior High School |
28 | Not in DB | |
|
High School
Glenbrook North High School |
225 | Not in DB | |
Property History
| DATE: | EVENT: | PRICE: | SOURCE: |
|---|---|---|---|
| 1 Feb, 2012 | Sold | $605,000 | MRED MLS |
| 15 Dec, 2011 | Under contract | $695,000 | MRED MLS |
| 4 Oct, 2011 | Listed for sale | $695,000 | MRED MLS |
| 29 Aug, 2013 | Sold | $730,000 | MRED MLS |
| 31 May, 2013 | Under contract | $789,000 | MRED MLS |
| 21 May, 2013 | Listed for sale | $789,000 | MRED MLS |
Room Specifics
Total Bedrooms: 4
Bedrooms Above Ground: 4
Bedrooms Below Ground: 0
Dimensions: —
Floor Type: Carpet
Dimensions: —
Floor Type: Carpet
Dimensions: —
Floor Type: Carpet
Full Bathrooms: 6
Bathroom Amenities: Separate Shower,Double Sink
Bathroom in Basement: 0
Rooms: Foyer,Great Room,Media Room,Office,Tandem Room
Basement Description: Partially Finished
Other Specifics
| 2 | |
| Concrete Perimeter | |
| Asphalt | |
| Patio, Storms/Screens | |
| Wooded | |
| 99X135X199X136 | |
| — | |
| Full | |
| Vaulted/Cathedral Ceilings, Skylight(s), Bar-Wet, Hardwood Floors, First Floor Laundry | |
| Double Oven, Dishwasher, Refrigerator, Bar Fridge, Freezer, Washer, Dryer, Disposal | |
| Not in DB | |
| — | |
| — | |
| — | |
| Gas Log |
Tax History
| Year | Property Taxes |
|---|---|
| 2012 | $13,365 |
| 2013 | $13,842 |
Contact Agent
Nearby Similar Homes
Nearby Sold Comparables
Contact Agent
Listing Provided By
Coldwell Banker Residential

