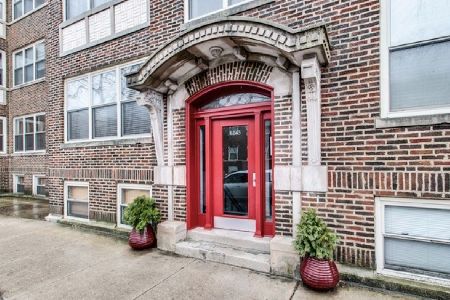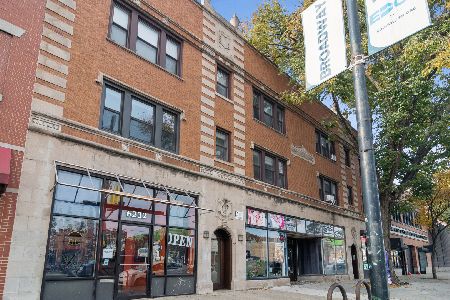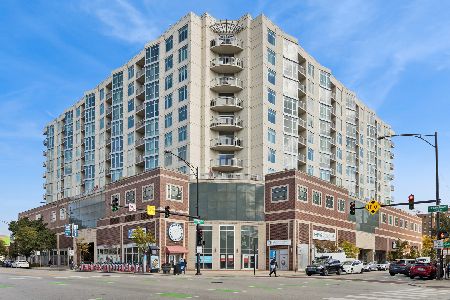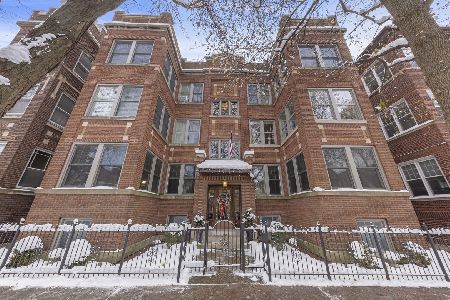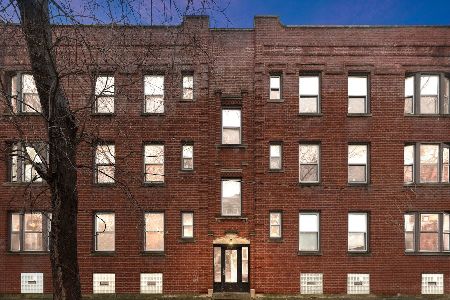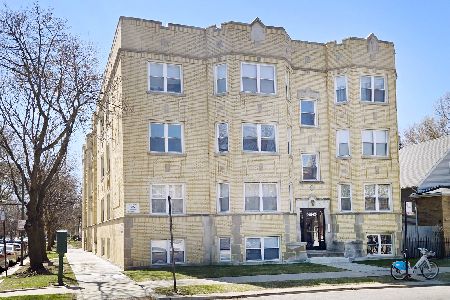1243 Rosemont Avenue, Edgewater, Chicago, Illinois 60660
$345,000
|
Sold
|
|
| Status: | Closed |
| Sqft: | 1,500 |
| Cost/Sqft: | $233 |
| Beds: | 3 |
| Baths: | 2 |
| Year Built: | 2003 |
| Property Taxes: | $4,923 |
| Days On Market: | 3567 |
| Lot Size: | 0,00 |
Description
A bright, beautiful and quiet top floor corner unit located on a tree lined street in Edgewater Glen. This vintage conversion with open floor plan includes spacious 3BDR/2BTH + office/sunroom and features hardwood floors throughout, gas fireplace, granite counters with breakfast bar plus separate dining, Stainless Steel appliances, in-unit washer/dryer, central air, private deck and secured 2-car tandem parking included. Short walk to public transit, lakefront beaches and parks, boutique and grocery shopping, cafes and restaurants.
Property Specifics
| Condos/Townhomes | |
| 3 | |
| — | |
| 2003 | |
| None | |
| — | |
| No | |
| — |
| Cook | |
| — | |
| 282 / Monthly | |
| Water,Insurance,Exterior Maintenance,Lawn Care,Scavenger,Snow Removal | |
| Lake Michigan | |
| Public Sewer | |
| 09186742 | |
| 14051140351022 |
Nearby Schools
| NAME: | DISTRICT: | DISTANCE: | |
|---|---|---|---|
|
Grade School
Hayt Elementary School |
299 | — | |
|
Middle School
Hayt Elementary School |
299 | Not in DB | |
|
High School
Senn High School |
299 | Not in DB | |
Property History
| DATE: | EVENT: | PRICE: | SOURCE: |
|---|---|---|---|
| 1 Jul, 2009 | Sold | $300,000 | MRED MLS |
| 25 Apr, 2009 | Under contract | $324,500 | MRED MLS |
| — | Last price change | $339,000 | MRED MLS |
| 9 Feb, 2009 | Listed for sale | $339,000 | MRED MLS |
| 3 Jun, 2016 | Sold | $345,000 | MRED MLS |
| 22 Apr, 2016 | Under contract | $349,900 | MRED MLS |
| 5 Apr, 2016 | Listed for sale | $349,900 | MRED MLS |
| 25 Nov, 2025 | Under contract | $450,000 | MRED MLS |
| — | Last price change | $465,000 | MRED MLS |
| 21 Sep, 2025 | Listed for sale | $465,000 | MRED MLS |
Room Specifics
Total Bedrooms: 3
Bedrooms Above Ground: 3
Bedrooms Below Ground: 0
Dimensions: —
Floor Type: Hardwood
Dimensions: —
Floor Type: Hardwood
Full Bathrooms: 2
Bathroom Amenities: —
Bathroom in Basement: 0
Rooms: Den
Basement Description: None
Other Specifics
| — | |
| Concrete Perimeter,Stone | |
| Shared,Off Alley | |
| Deck, Porch, Storms/Screens, End Unit | |
| — | |
| COMMON | |
| — | |
| None | |
| Hardwood Floors, Laundry Hook-Up in Unit, Storage | |
| Range, Microwave, Dishwasher, Refrigerator, Washer, Dryer, Disposal | |
| Not in DB | |
| — | |
| — | |
| Storage | |
| Gas Log, Gas Starter |
Tax History
| Year | Property Taxes |
|---|---|
| 2009 | $4,106 |
| 2016 | $4,923 |
| 2025 | $5,630 |
Contact Agent
Nearby Similar Homes
Nearby Sold Comparables
Contact Agent
Listing Provided By
Palladium Real Estate Services

