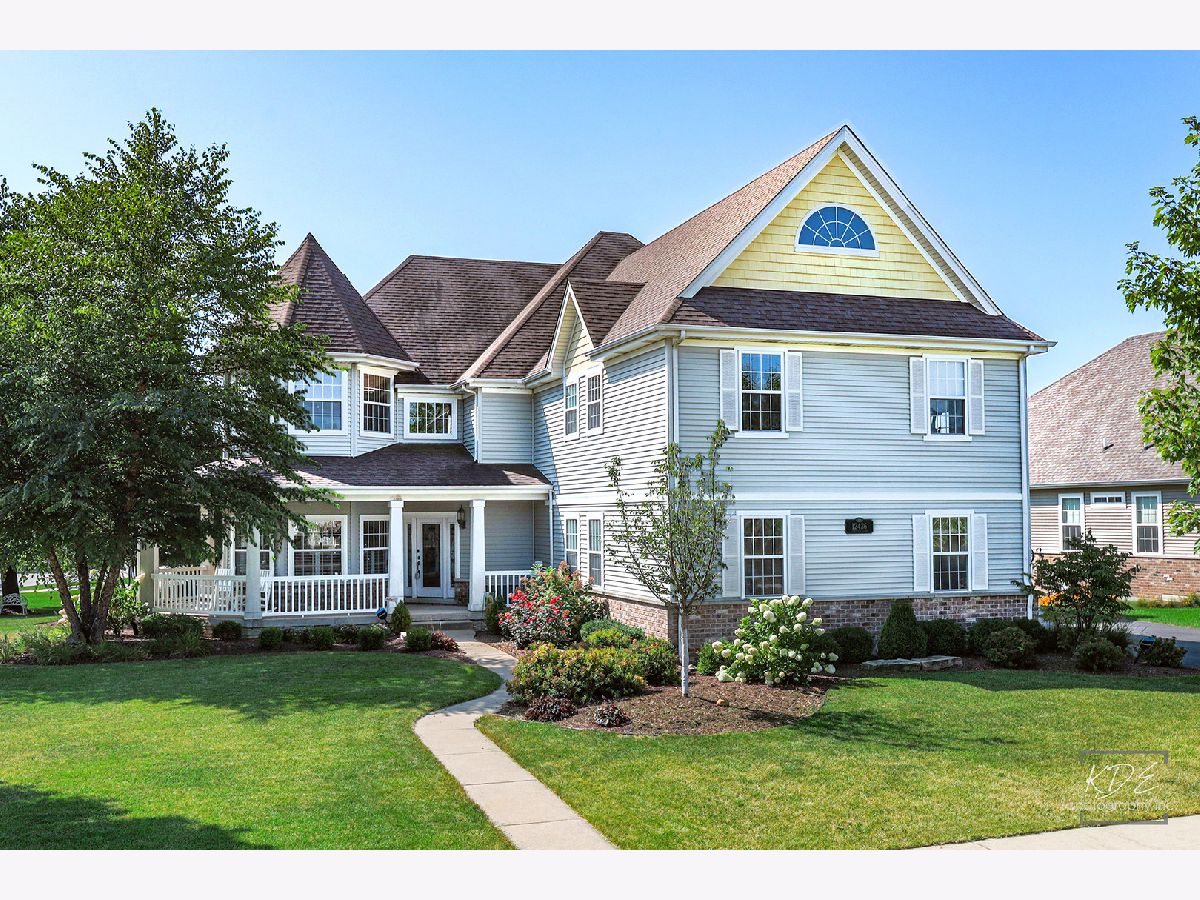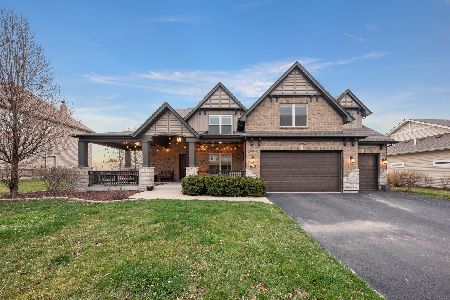12436 Limerick Lane, Plainfield, Illinois 60585
$650,000
|
Sold
|
|
| Status: | Closed |
| Sqft: | 4,365 |
| Cost/Sqft: | $149 |
| Beds: | 5 |
| Baths: | 5 |
| Year Built: | 2008 |
| Property Taxes: | $16,767 |
| Days On Market: | 522 |
| Lot Size: | 0,00 |
Description
BEAUTIFUL, CUSTOM, NEW ENGLAND STYLE! This home is unique inside & out! A stunning home that commands attention - you can't miss the tall structure w a maintenance free wrap around porch that sits on a corner lot in Kings Bridge Estates. From the two story foyer w front & back staircase, a massive dining room w beautiful molding, decorative ceiling & rounded turret - easily handles a 12 person dining table. Large kitchen w loads of custom cherry cabinets w molding, granite, backsplash, built in microwave, & more - opens to breakfast area & large family room w wood burning/gas starter fireplace & many windows. Private office, full bath off the family room. Enjoy the amazing all season sun room w cathedral ceiling, loads of natual light & access to yard. First floor boasts 9'ceilings, brazilian wood flooring, some carpet - great for entertaining! Amazing second floor with huge turret loft w loads of windows & great light, high ceilings - great for a library, playroom, gaming or kids study - you decide! Primary suite w large private bath, his/her closets, sitting room used as workout room OR future nursery OR an office- you decide! Additional four large bedrooms all w high decorative ceilings, great closet space, full bath PLUS a Jack-N-Jill w two bedrooms. The space & airiness of the second floor is second to none! Laundry room on the first AND second floor - yes, TWO laundry rooms! Basement w extra deep pour is complete with full theatre room, wine cellar & tasting room, music room, cabinets & wet sink can be converted to wet bar, sitting area, rec room, storage room & half bath! Enoy the professionally landscaped yard w no maintenance fence, two patios, firepit, & a corner view of the pond. Top it off w a three car garage! What an impressive 6370 total square feet (4365 above grade & 2005 below) custom home, it will not dissappoint! WELCOME HOME!
Property Specifics
| Single Family | |
| — | |
| — | |
| 2008 | |
| — | |
| CUSTOM | |
| No | |
| — |
| Will | |
| Kings Bridge | |
| 600 / Annual | |
| — | |
| — | |
| — | |
| 12168805 | |
| 0701304020130000 |
Nearby Schools
| NAME: | DISTRICT: | DISTANCE: | |
|---|---|---|---|
|
Grade School
Grande Park Elementary School |
308 | — | |
|
Middle School
Murphy Junior High School |
308 | Not in DB | |
|
High School
Oswego East High School |
308 | Not in DB | |
Property History
| DATE: | EVENT: | PRICE: | SOURCE: |
|---|---|---|---|
| 19 Nov, 2024 | Sold | $650,000 | MRED MLS |
| 29 Sep, 2024 | Under contract | $650,000 | MRED MLS |
| 25 Sep, 2024 | Listed for sale | $650,000 | MRED MLS |








































Room Specifics
Total Bedrooms: 5
Bedrooms Above Ground: 5
Bedrooms Below Ground: 0
Dimensions: —
Floor Type: —
Dimensions: —
Floor Type: —
Dimensions: —
Floor Type: —
Dimensions: —
Floor Type: —
Full Bathrooms: 5
Bathroom Amenities: Separate Shower,Double Sink
Bathroom in Basement: 1
Rooms: —
Basement Description: Finished,Cellar,9 ft + pour
Other Specifics
| 3 | |
| — | |
| Asphalt | |
| — | |
| — | |
| 72X106X134.8X113.5 | |
| — | |
| — | |
| — | |
| — | |
| Not in DB | |
| — | |
| — | |
| — | |
| — |
Tax History
| Year | Property Taxes |
|---|---|
| 2024 | $16,767 |
Contact Agent
Nearby Similar Homes
Nearby Sold Comparables
Contact Agent
Listing Provided By
eXp Realty, LLC






