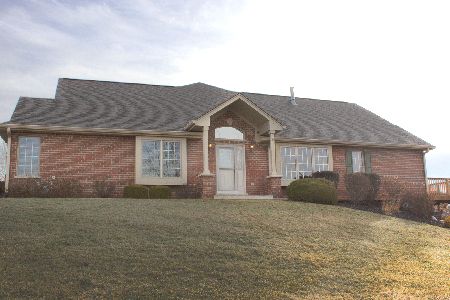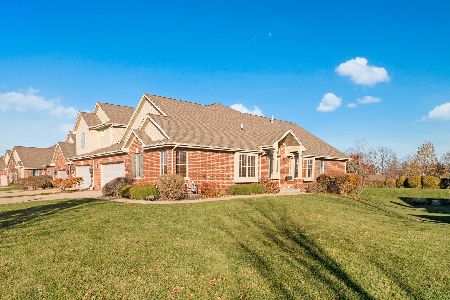12437 Steamboat Springs Drive, Mokena, Illinois 60448
$355,000
|
Sold
|
|
| Status: | Closed |
| Sqft: | 2,200 |
| Cost/Sqft: | $159 |
| Beds: | 4 |
| Baths: | 4 |
| Year Built: | 2007 |
| Property Taxes: | $8,381 |
| Days On Market: | 3508 |
| Lot Size: | 0,00 |
Description
A Must See! Upgrades galore in this spacious Kathleen model, four bedroom, three and a half bathroom townhome with a walkout basement! Granite kitchen, all newer (2014) stainless steel appliances, hardwood flooring, main floor master and den. The en suite 2nd floor bedroom has its own sitting area as well. Finished in 2014, the walkout basement boasts a family room area, two bedrooms, a full bathroom, a HUGE storage area and a bonus room; utilize it to suit your needs, craft room, exercise room, workshop or even more storage if you need it! White trim package. All wood blinds stay. Maintenance free deck with natural gas hookup, no more propane tanks! Truly a turn key, nothing to do but move in. Don't miss this opportunity to own this wonderful home.
Property Specifics
| Condos/Townhomes | |
| 2 | |
| — | |
| 2007 | |
| Full,Walkout | |
| KATHLEEN | |
| No | |
| — |
| Will | |
| Boulder Ridge | |
| 220 / Monthly | |
| Insurance,Exterior Maintenance,Lawn Care,Snow Removal | |
| Lake Michigan | |
| Public Sewer | |
| 09291995 | |
| 1508123040800000 |
Nearby Schools
| NAME: | DISTRICT: | DISTANCE: | |
|---|---|---|---|
|
Grade School
Spencer Crossing Elementary Scho |
122 | — | |
|
Middle School
Alex M Martino Junior High Schoo |
122 | Not in DB | |
|
High School
Lincoln-way Central High School |
210 | Not in DB | |
|
Alternate Elementary School
Spencer Point Elementary School |
— | Not in DB | |
Property History
| DATE: | EVENT: | PRICE: | SOURCE: |
|---|---|---|---|
| 30 Jul, 2013 | Sold | $309,000 | MRED MLS |
| 16 Jul, 2013 | Under contract | $325,000 | MRED MLS |
| — | Last price change | $329,000 | MRED MLS |
| 26 Apr, 2013 | Listed for sale | $329,000 | MRED MLS |
| 9 Aug, 2016 | Sold | $355,000 | MRED MLS |
| 22 Jul, 2016 | Under contract | $349,500 | MRED MLS |
| 20 Jul, 2016 | Listed for sale | $349,500 | MRED MLS |
Room Specifics
Total Bedrooms: 4
Bedrooms Above Ground: 4
Bedrooms Below Ground: 0
Dimensions: —
Floor Type: Carpet
Dimensions: —
Floor Type: Wood Laminate
Dimensions: —
Floor Type: Wood Laminate
Full Bathrooms: 4
Bathroom Amenities: Whirlpool,Separate Shower,Double Sink
Bathroom in Basement: 1
Rooms: Den,Loft,Storage,Bonus Room
Basement Description: Finished,Exterior Access
Other Specifics
| 2 | |
| Concrete Perimeter | |
| Concrete | |
| Deck, Patio, End Unit | |
| Common Grounds | |
| 48X83X47X84 | |
| — | |
| Full | |
| Vaulted/Cathedral Ceilings, Hardwood Floors, First Floor Bedroom, First Floor Laundry, First Floor Full Bath, Storage | |
| Range, Microwave, Dishwasher, Refrigerator, Disposal | |
| Not in DB | |
| — | |
| — | |
| — | |
| Gas Starter |
Tax History
| Year | Property Taxes |
|---|---|
| 2013 | $7,679 |
| 2016 | $8,381 |
Contact Agent
Nearby Similar Homes
Nearby Sold Comparables
Contact Agent
Listing Provided By
New Directions Realty Center Inc.






