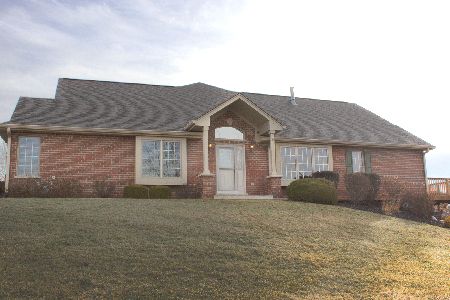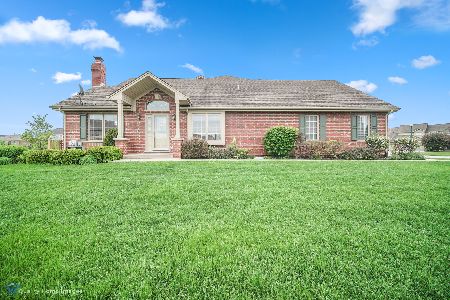12441 Steamboat Springs Drive, Mokena, Illinois 60448
$409,900
|
Sold
|
|
| Status: | Closed |
| Sqft: | 3,200 |
| Cost/Sqft: | $128 |
| Beds: | 3 |
| Baths: | 3 |
| Year Built: | 2006 |
| Property Taxes: | $6,832 |
| Days On Market: | 2663 |
| Lot Size: | 0,00 |
Description
Welcome to this stunning ranch townhome with all of the latest upgrades and amenities! Open floorplan with large great room offering hardwood flooring, brick fireplace with gas hookup flanked by dynamic windows with arched transoms. Spacious chef kitchen with Kenmore Elite SS appliances including the 40" gas/electric range, granite counters, upgraded commercial style faucet, and newer light fixtures with Edison bulbs. Master suite is highlighted by the multi-spray spa shower and huge walk in closet. The finished WALKOUT basement has a fireplace, large bedroom, huge rec room and full bath. It could easily become related living. Car buffs will love the garage with newer epoxy floor, custom cabinets, hot and cold water, and laser parking lights. Also NEST thermostate, RING doorbell, whole house vacuum, newer HWH, zoned heating/cooling, intercom system, and more! The deck (with gas grill hookup) overlooks the largest common area in the complex! Hurry!!
Property Specifics
| Condos/Townhomes | |
| 1 | |
| — | |
| 2006 | |
| Full,Walkout | |
| — | |
| No | |
| — |
| Will | |
| Boulder Ridge | |
| 220 / Monthly | |
| Insurance,Exterior Maintenance,Lawn Care,Snow Removal | |
| Lake Michigan | |
| Public Sewer | |
| 10136251 | |
| 1508123045100000 |
Property History
| DATE: | EVENT: | PRICE: | SOURCE: |
|---|---|---|---|
| 2 Jan, 2019 | Sold | $409,900 | MRED MLS |
| 14 Nov, 2018 | Under contract | $409,900 | MRED MLS |
| 12 Nov, 2018 | Listed for sale | $409,900 | MRED MLS |
Room Specifics
Total Bedrooms: 3
Bedrooms Above Ground: 3
Bedrooms Below Ground: 0
Dimensions: —
Floor Type: Hardwood
Dimensions: —
Floor Type: Carpet
Full Bathrooms: 3
Bathroom Amenities: —
Bathroom in Basement: 1
Rooms: Great Room
Basement Description: Finished,Exterior Access
Other Specifics
| 2 | |
| Concrete Perimeter | |
| — | |
| Deck, End Unit | |
| Common Grounds | |
| 3834 SQ. FT. | |
| — | |
| Full | |
| Vaulted/Cathedral Ceilings, Hardwood Floors, First Floor Bedroom, First Floor Laundry, First Floor Full Bath, Storage | |
| Range, Microwave, Dishwasher, High End Refrigerator, Washer, Dryer, Stainless Steel Appliance(s) | |
| Not in DB | |
| — | |
| — | |
| — | |
| Wood Burning, Gas Log, Gas Starter |
Tax History
| Year | Property Taxes |
|---|---|
| 2019 | $6,832 |
Contact Agent
Nearby Similar Homes
Nearby Sold Comparables
Contact Agent
Listing Provided By
Front Gate Realty of Illinois






