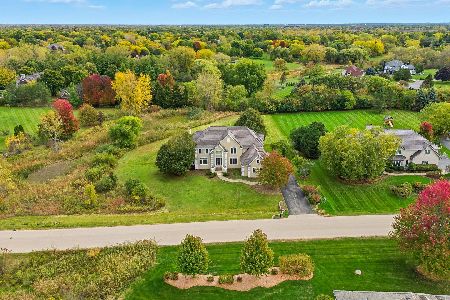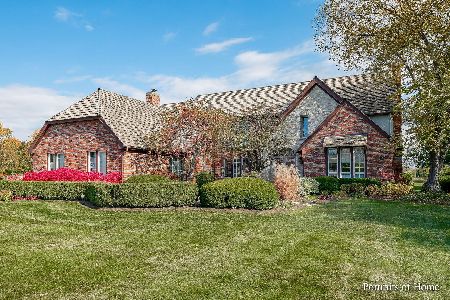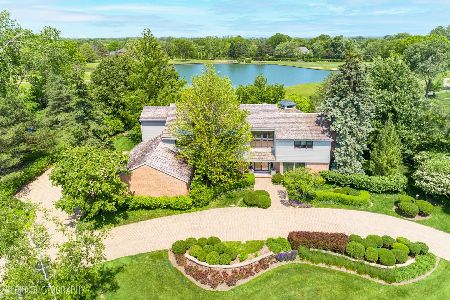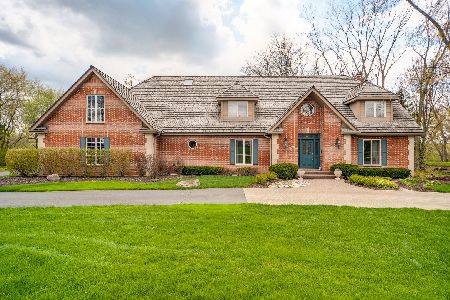1244 Antietam Drive, Long Grove, Illinois 60047
$800,000
|
Sold
|
|
| Status: | Closed |
| Sqft: | 6,313 |
| Cost/Sqft: | $115 |
| Beds: | 5 |
| Baths: | 6 |
| Year Built: | 1984 |
| Property Taxes: | $18,767 |
| Days On Market: | 1060 |
| Lot Size: | 0,91 |
Description
Extraordinary opportunity in Country Club Estates! This custom Dior, 4,200+ sq ft all brick home in Long Grove checks all the boxes: 5 +1 bedrooms, 5.1 baths, quiet cul-de-sac location, backyard with deck, patio AND IN-GROUND POOL - all backing to The Grove Country Club golf course, plus located in the esteemed STEVENSON HIGH SCHOOL DISTRICT! Optimal floor plan features a gorgeous foyer with marble floors and winding bridal staircase flanked by enormous formal living & dining rooms with floor-to-ceiling Palladian windows that lead you into the spacious, bright & sunny white Kemet kitchen with panoramic views of the gorgeous, professionally landscaped yard, family room with contemporary art deco style built-ins and sliding glass doors to a private patio with views of the 17th hole, PLUS a private, first floor office or in-law suite with NEW carpeting, full ensuite bath & walk-in closet! On the second level, the primary suite boasts NEW carpeting, tray ceilings, built-in entertainment center, huge walk-in closet with built-ins, two additional wall closets and an enormous master bath with double sinks, double Whirlpool tub, separate shower, skylight and high-end fixtures. Down the hall is another bedroom with NEW carpeting, ensuite bath, skylight, built-ins & walk-in closet, plus two more bedrooms with NEW carpeting that share a hallway bath with double sinks, tub and separate shower. Have everyone over for game night in the massive, 2,200 sq ft+ basement with rec room, wet bar, exercise room, full bath, sixth bedroom, pool table & seemingly endless storage! Don't miss this unique and rare opportunity to make this house your home in lovely, sought-after Long Grove! PLEASE NOTE: THIS IS AN AS-IS ESTATE SALE.
Property Specifics
| Single Family | |
| — | |
| — | |
| 1984 | |
| — | |
| — | |
| No | |
| 0.91 |
| Lake | |
| — | |
| 50 / Annual | |
| — | |
| — | |
| — | |
| 11728111 | |
| 15303030090000 |
Nearby Schools
| NAME: | DISTRICT: | DISTANCE: | |
|---|---|---|---|
|
Grade School
Kildeer Countryside Elementary S |
96 | — | |
|
Middle School
Woodlawn Middle School |
96 | Not in DB | |
|
High School
Adlai E Stevenson High School |
125 | Not in DB | |
Property History
| DATE: | EVENT: | PRICE: | SOURCE: |
|---|---|---|---|
| 1 May, 2023 | Sold | $800,000 | MRED MLS |
| 11 Mar, 2023 | Under contract | $725,000 | MRED MLS |
| 1 Mar, 2023 | Listed for sale | $725,000 | MRED MLS |
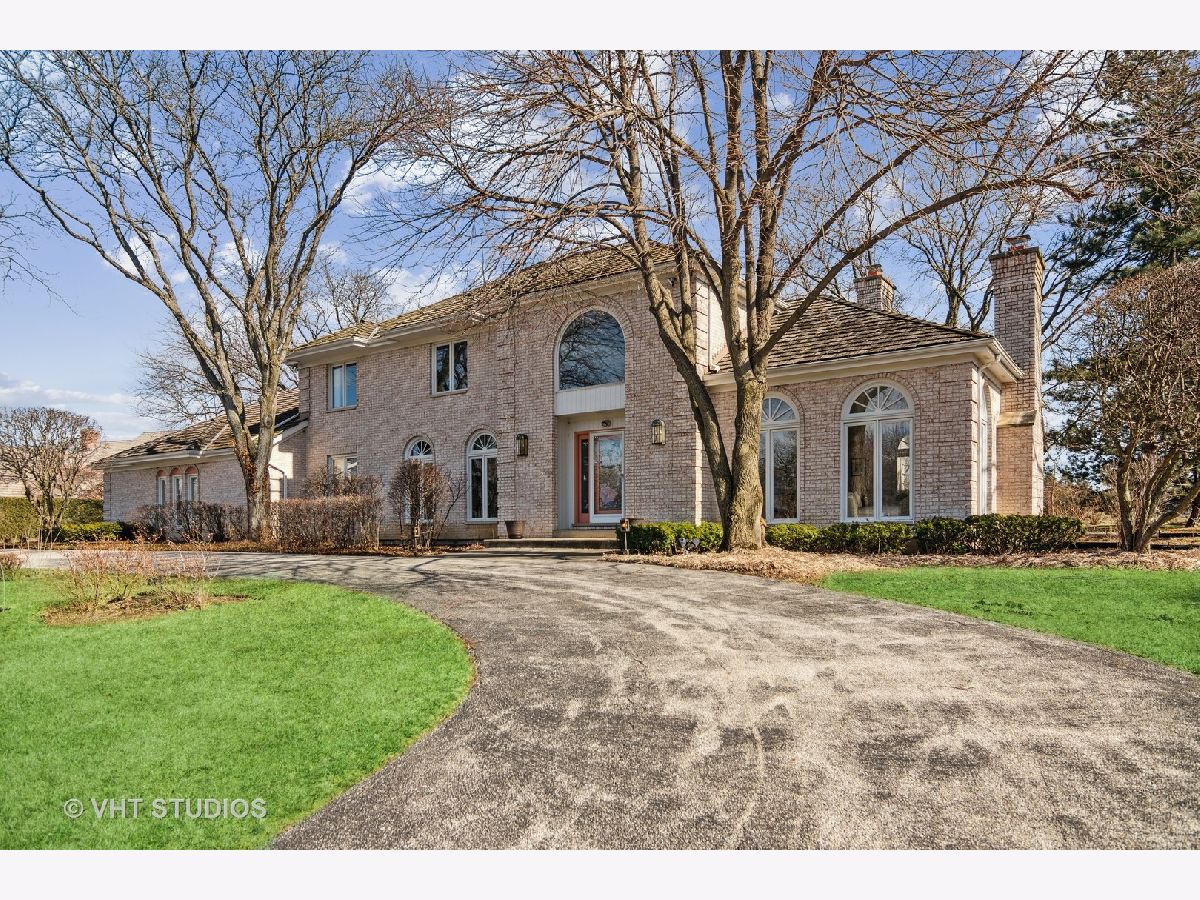
Room Specifics
Total Bedrooms: 6
Bedrooms Above Ground: 5
Bedrooms Below Ground: 1
Dimensions: —
Floor Type: —
Dimensions: —
Floor Type: —
Dimensions: —
Floor Type: —
Dimensions: —
Floor Type: —
Dimensions: —
Floor Type: —
Full Bathrooms: 6
Bathroom Amenities: Double Sink,Soaking Tub
Bathroom in Basement: 1
Rooms: —
Basement Description: Finished,Crawl,Rec/Family Area,Sleeping Area,Storage Space
Other Specifics
| 4 | |
| — | |
| Asphalt,Circular,Side Drive | |
| — | |
| — | |
| 186.84X254.48X148.82X296.5 | |
| Pull Down Stair,Unfinished | |
| — | |
| — | |
| — | |
| Not in DB | |
| — | |
| — | |
| — | |
| — |
Tax History
| Year | Property Taxes |
|---|---|
| 2023 | $18,767 |
Contact Agent
Nearby Similar Homes
Nearby Sold Comparables
Contact Agent
Listing Provided By
@properties Christie's International Real Estate


